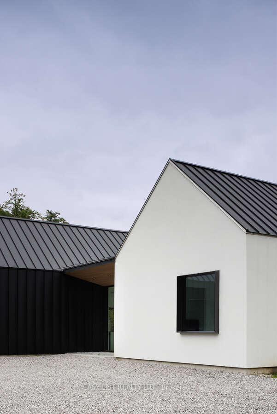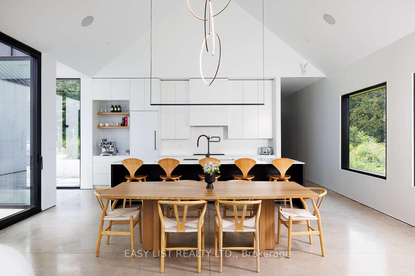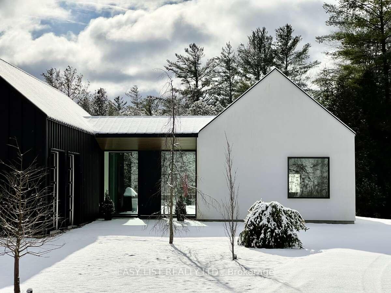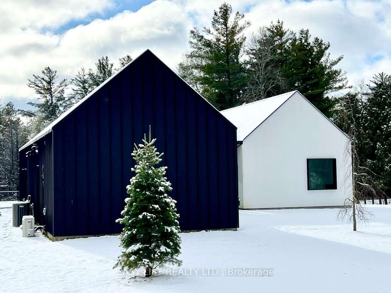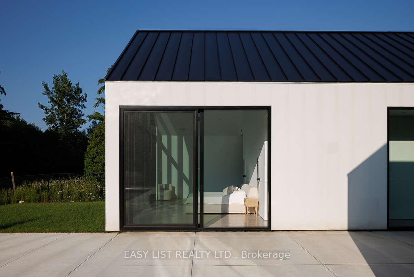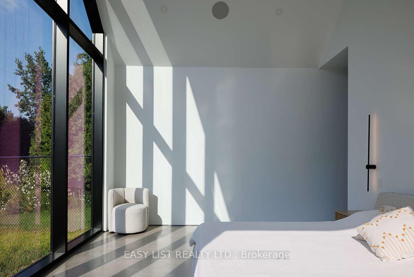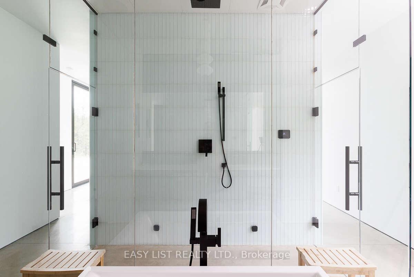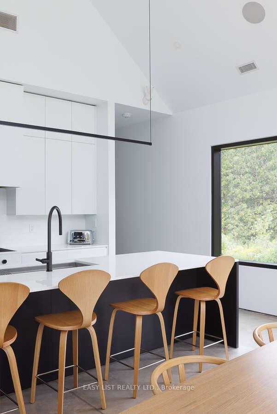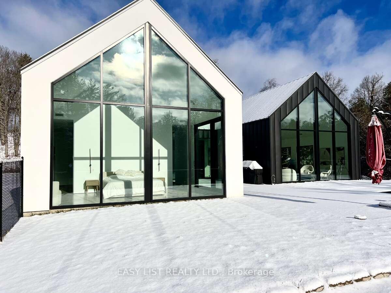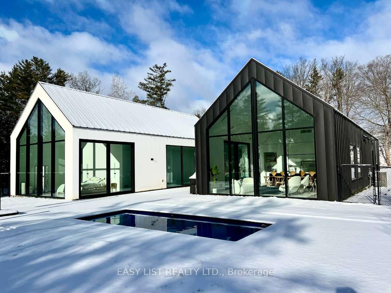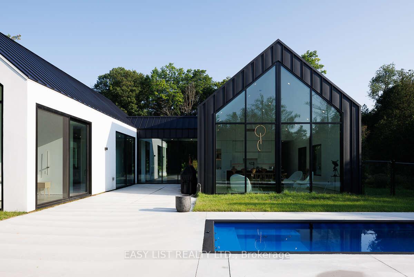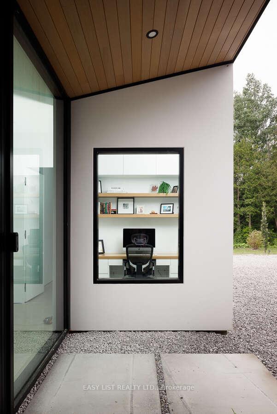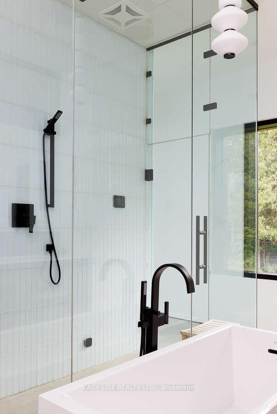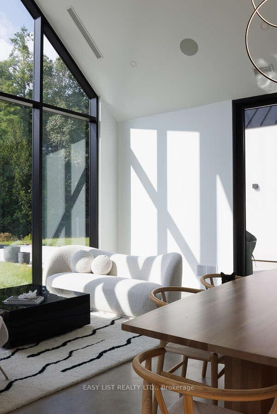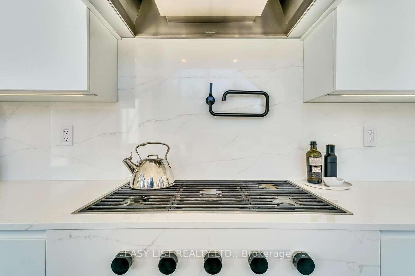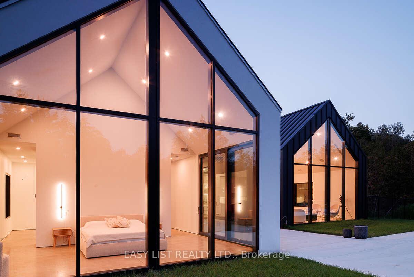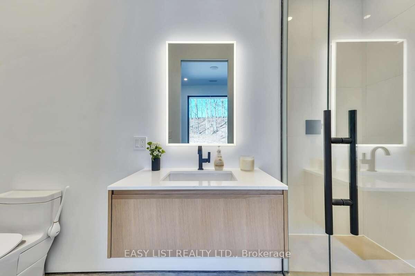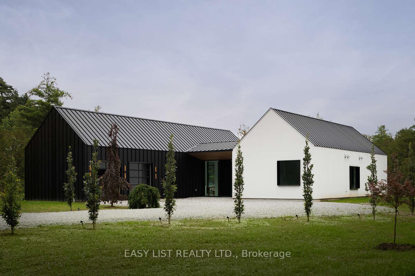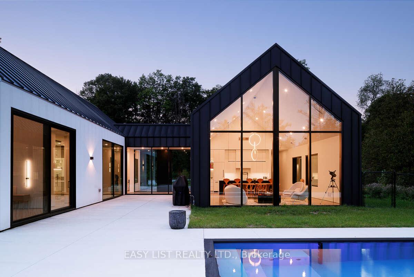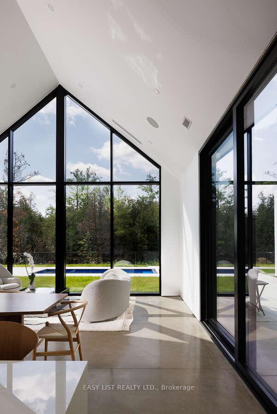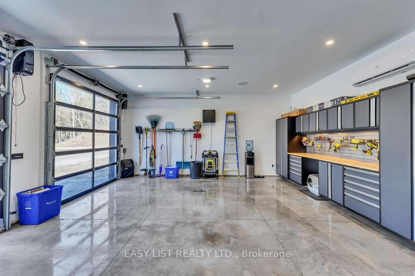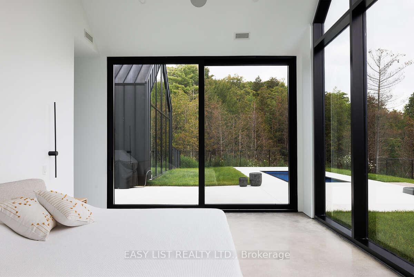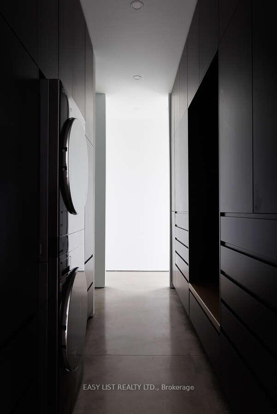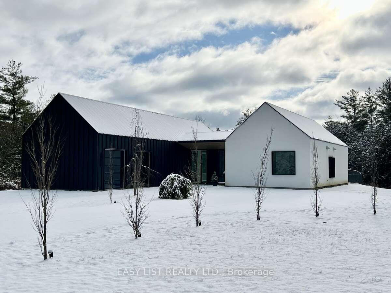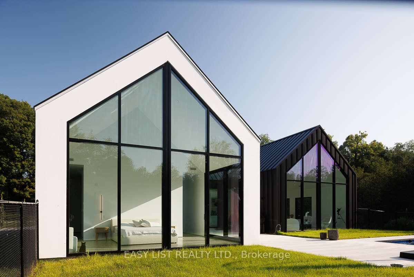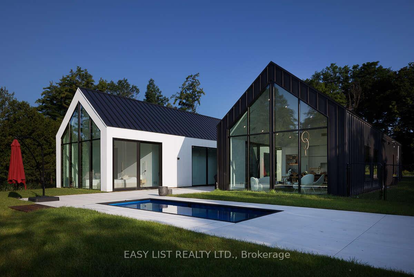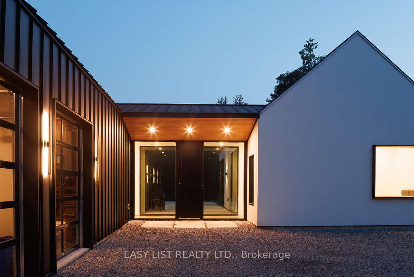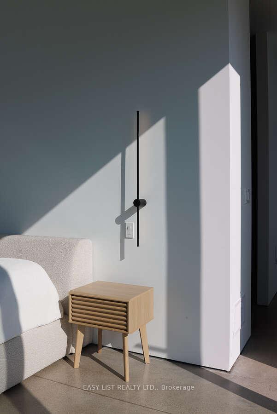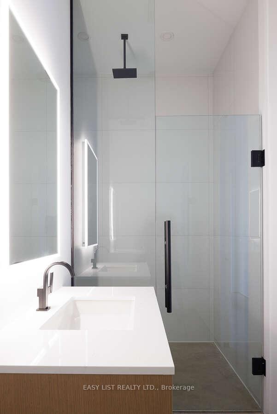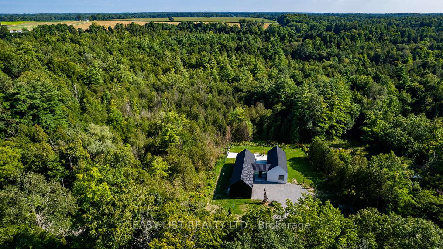$1,299,999
Available - For Sale
Listing ID: X11887265
8 Dalton Rd , Norfolk, N4B 2W4, Ontario
| For more information, please click Brochure button. The house is located on a 1-acre wooded lot on a quiet street. Built in 2022. A smart WiFi-enabled home. It has 2 bedrooms. With a den being used as a TV room or it could be a spare guest room. A huge family room. The kitchen is state-of-the-art and equipped with high-end appliances which include a Wolf cooktop, Bosch oven, fridge and dishwasher, LG washer & dryer. Notable features include 10ft high x 12ft wide sliding screened doors and radiant heated floors. The property has R60 insulation for energy efficiency. An in-ground heated pool with a whirlpool. There are 3 beautiful washrooms, including a steam shower. Hot water on demand. The 2-car garage has radiant in-floor heating and A/C Unit as well as built-in cabinets. The roof is made of steel. Equipped with a Life Breath air exchanger filtration system. Starlink satellite High Speed Internet. Power ready for a future generator. Natural gas Grill. |
| Extras: Landscaped with a variety of beautiful trees. All appliances, built-ins included. A/C has a Winter feature. 3500 Gallon Cistern. Sonos sound system. Alarm System. The house is custom designed, all plans available. |
| Price | $1,299,999 |
| Taxes: | $792.00 |
| Assessment: | $514000 |
| Assessment Year: | 2024 |
| Address: | 8 Dalton Rd , Norfolk, N4B 2W4, Ontario |
| Lot Size: | 220.00 x 200.00 (Feet) |
| Acreage: | .50-1.99 |
| Directions/Cross Streets: | James St (Hwy #3) |
| Rooms: | 11 |
| Bedrooms: | 2 |
| Bedrooms +: | |
| Kitchens: | 1 |
| Family Room: | Y |
| Basement: | None |
| Approximatly Age: | 0-5 |
| Property Type: | Detached |
| Style: | Other |
| Exterior: | Metal/Side, Stucco/Plaster |
| Garage Type: | Attached |
| (Parking/)Drive: | Pvt Double |
| Drive Parking Spaces: | 4 |
| Pool: | Inground |
| Approximatly Age: | 0-5 |
| Approximatly Square Footage: | 2000-2500 |
| Property Features: | Cul De Sac, Golf, Park, Rec Centre, River/Stream, School |
| Fireplace/Stove: | N |
| Heat Source: | Other |
| Heat Type: | Radiant |
| Central Air Conditioning: | Central Air |
| Laundry Level: | Main |
| Elevator Lift: | N |
| Sewers: | Septic |
| Water: | Other |
| Water Supply Types: | Cistern |
| Utilities-Cable: | A |
| Utilities-Hydro: | Y |
| Utilities-Gas: | Y |
| Utilities-Telephone: | A |
$
%
Years
This calculator is for demonstration purposes only. Always consult a professional
financial advisor before making personal financial decisions.
| Although the information displayed is believed to be accurate, no warranties or representations are made of any kind. |
| EASY LIST REALTY LTD. |
|
|

Deepak Sharma
Broker
Dir:
647-229-0670
Bus:
905-554-0101
| Virtual Tour | Book Showing | Email a Friend |
Jump To:
At a Glance:
| Type: | Freehold - Detached |
| Area: | Norfolk |
| Municipality: | Norfolk |
| Neighbourhood: | Delhi |
| Style: | Other |
| Lot Size: | 220.00 x 200.00(Feet) |
| Approximate Age: | 0-5 |
| Tax: | $792 |
| Beds: | 2 |
| Baths: | 3 |
| Fireplace: | N |
| Pool: | Inground |
Locatin Map:
Payment Calculator:


