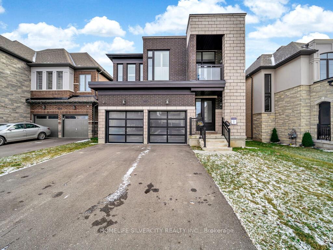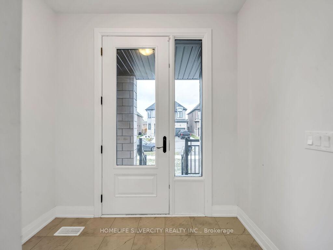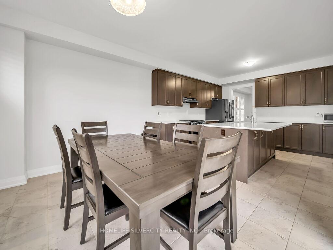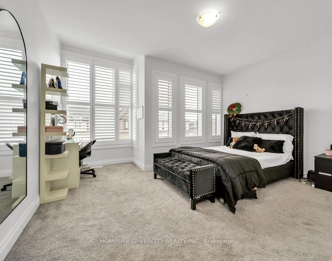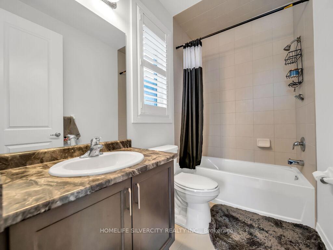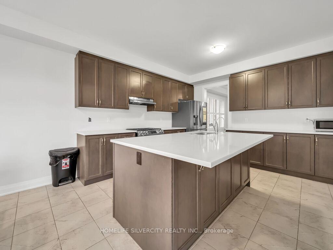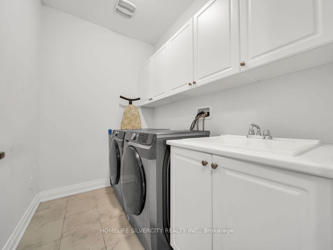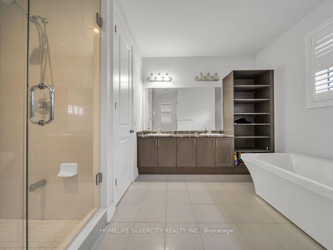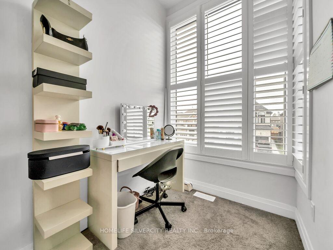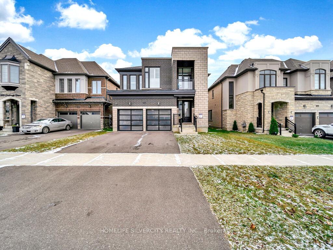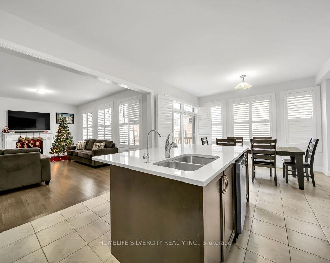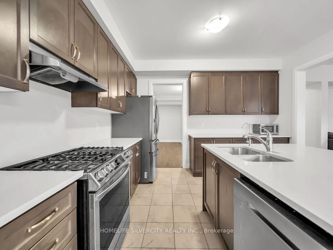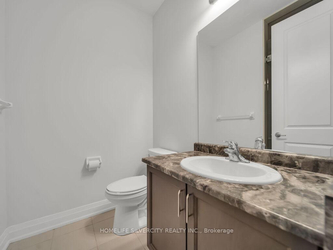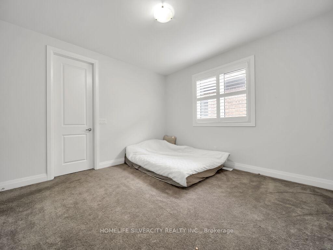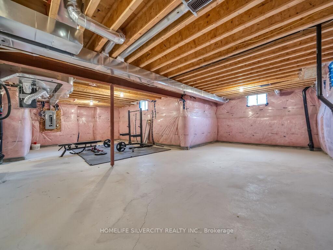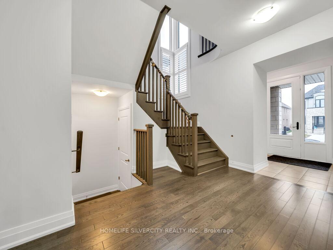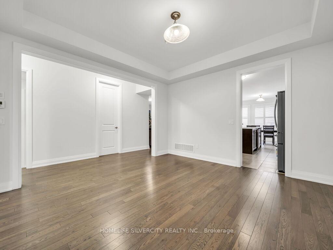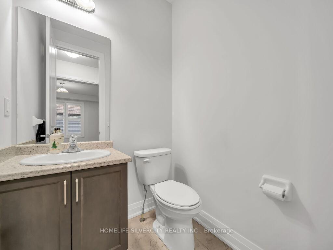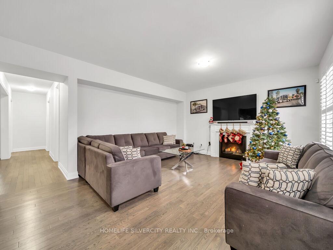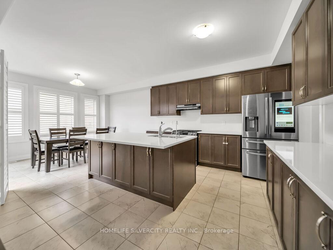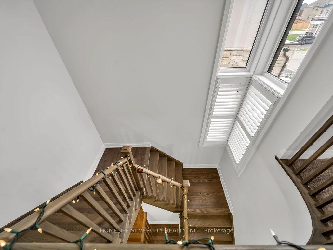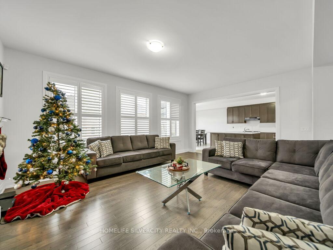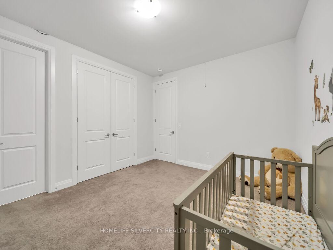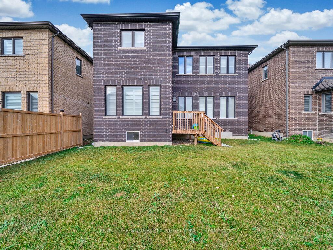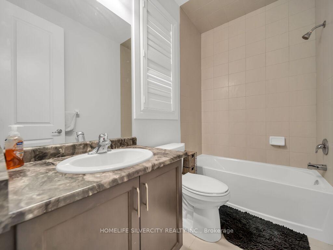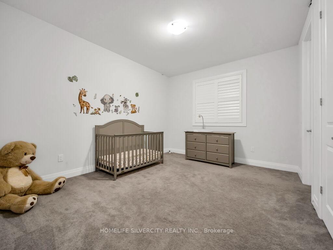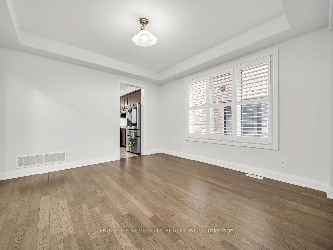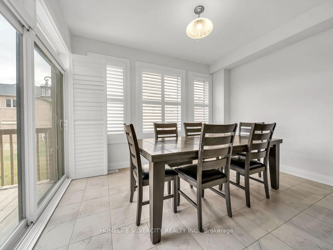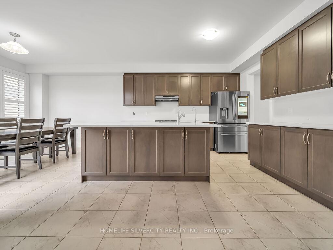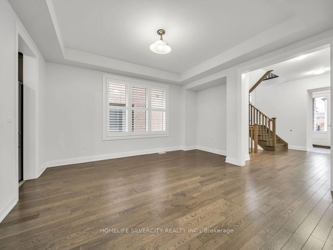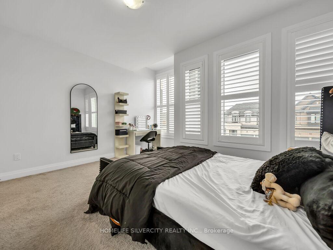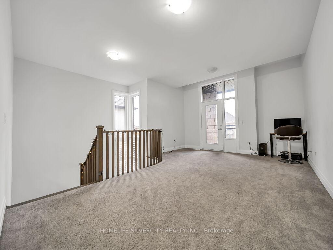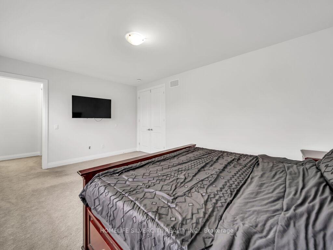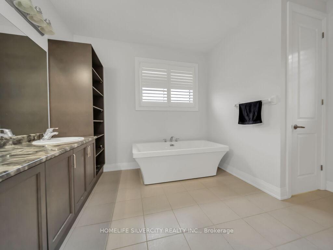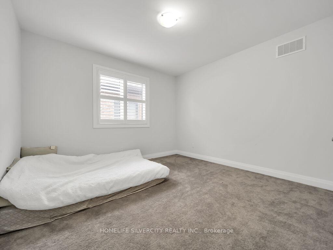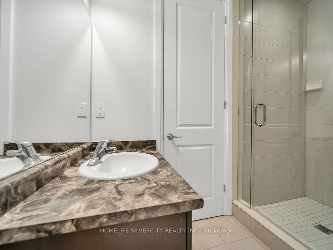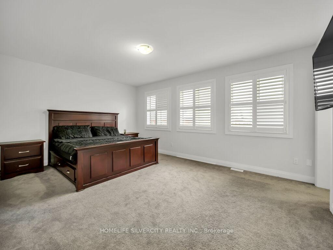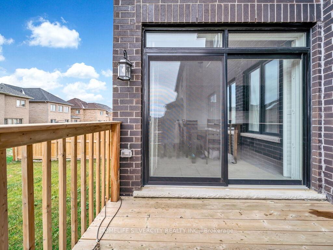$999,000
Available - For Sale
Listing ID: X11887042
995 Edinburgh Dr , Woodstock, N4T 0G8, Ontario
| ** Welcome to this Beautiful fully upgraded 3000+ Sq Ft Detached Home built by Kingsmen in the sought-after Havelock corner of Woodstock.Boasting 4 Bedrooms + one Media Room Living and 5 Bathrooms (each bedroom complete with its own Ensuite) and a tandem Car Garage. Upgraded Hardwood Flooring Oak Stairs and Open Concept layout, Hight 9 Ft Smooth Ceiling. The Family room has a gas Fireplace and a big Kitchen with Quartz Countertops. The second floor has a Balcony and Open Space can be used as office space or additional seating area. 4 Good Size Bedrooms and 4 Bathrooms and Second floor Laundry Room. Large-sized windows for Natural Sunlight throughout the home. Conveniently located near Transit, Plaza, Park Conservation area and other amenities. Brand New School is under construction and set to start classes in the coming years. Don't miss this opportunity to make this Stunning Residence your forever Home. |
| Price | $999,000 |
| Taxes: | $7570.47 |
| Assessment: | $440000 |
| Assessment Year: | 2024 |
| Address: | 995 Edinburgh Dr , Woodstock, N4T 0G8, Ontario |
| Lot Size: | 41.99 x 109.91 (Feet) |
| Directions/Cross Streets: | Edinburgh & Upper Thames Dr |
| Rooms: | 9 |
| Bedrooms: | 4 |
| Bedrooms +: | |
| Kitchens: | 1 |
| Family Room: | Y |
| Basement: | Unfinished |
| Approximatly Age: | 0-5 |
| Property Type: | Detached |
| Style: | 2-Storey |
| Exterior: | Brick, Stone |
| Garage Type: | Built-In |
| (Parking/)Drive: | Private |
| Drive Parking Spaces: | 4 |
| Pool: | None |
| Approximatly Age: | 0-5 |
| Approximatly Square Footage: | 3000-3500 |
| Property Features: | Hospital, Park, Place Of Worship, Public Transit, School, School Bus Route |
| Fireplace/Stove: | Y |
| Heat Source: | Gas |
| Heat Type: | Forced Air |
| Central Air Conditioning: | Central Air |
| Laundry Level: | Upper |
| Sewers: | Sewers |
| Water: | Municipal |
$
%
Years
This calculator is for demonstration purposes only. Always consult a professional
financial advisor before making personal financial decisions.
| Although the information displayed is believed to be accurate, no warranties or representations are made of any kind. |
| HOMELIFE SILVERCITY REALTY INC. |
|
|

Deepak Sharma
Broker
Dir:
647-229-0670
Bus:
905-554-0101
| Virtual Tour | Book Showing | Email a Friend |
Jump To:
At a Glance:
| Type: | Freehold - Detached |
| Area: | Oxford |
| Municipality: | Woodstock |
| Style: | 2-Storey |
| Lot Size: | 41.99 x 109.91(Feet) |
| Approximate Age: | 0-5 |
| Tax: | $7,570.47 |
| Beds: | 4 |
| Baths: | 5 |
| Fireplace: | Y |
| Pool: | None |
Locatin Map:
Payment Calculator:

