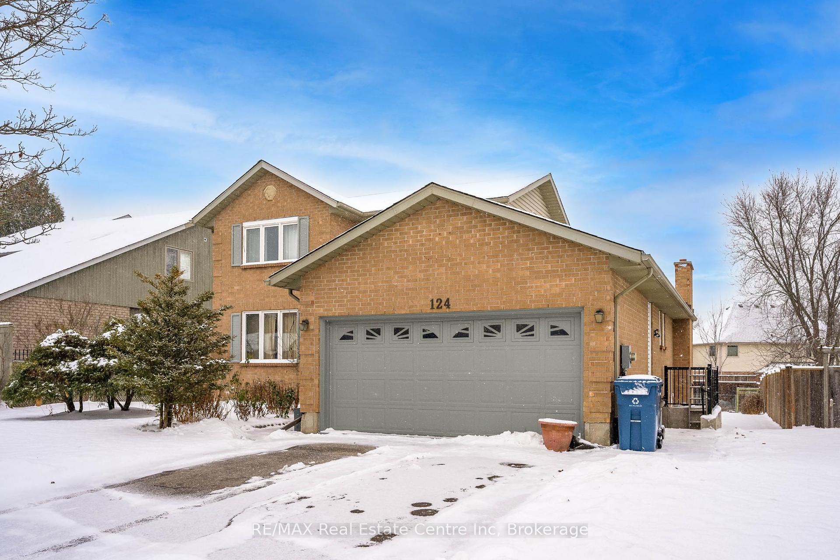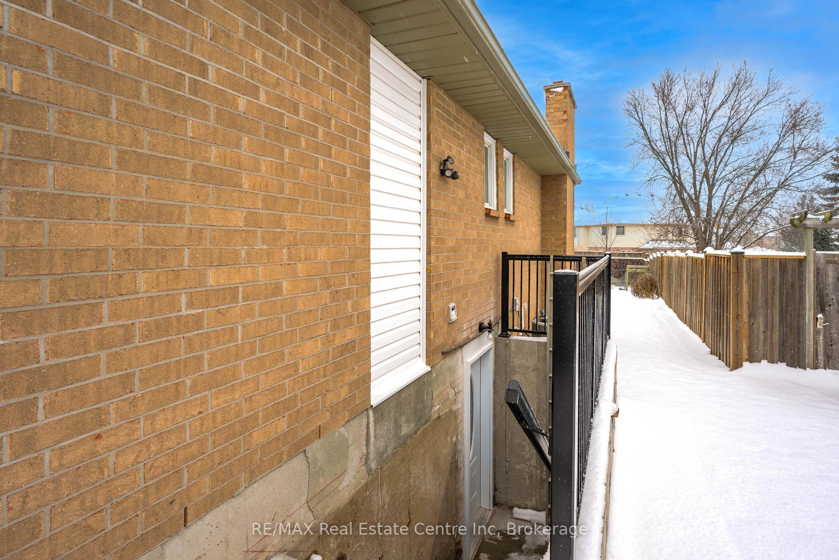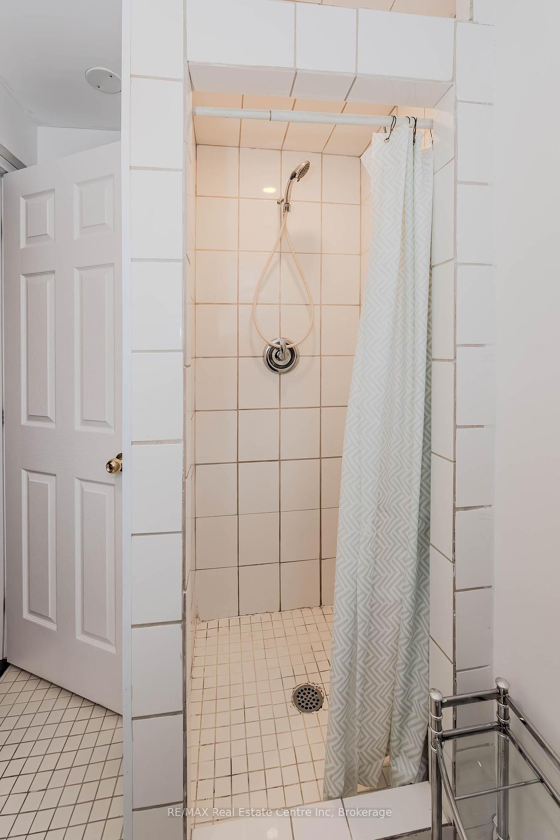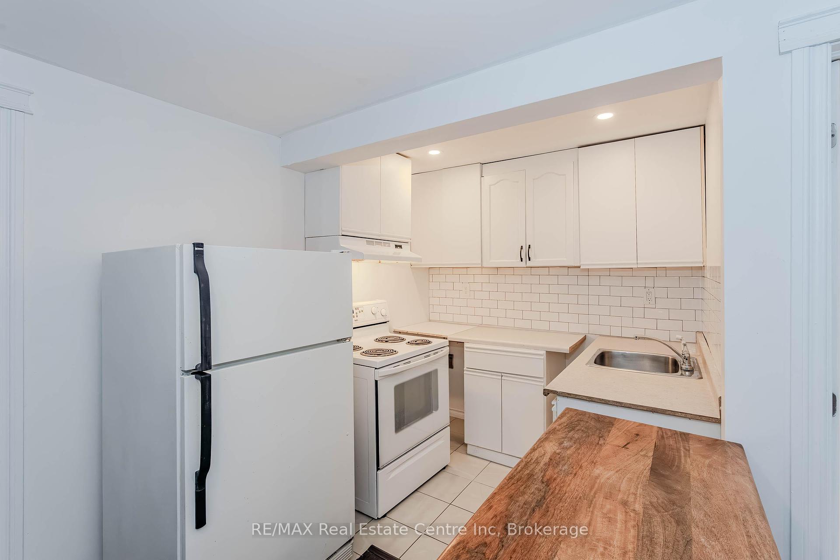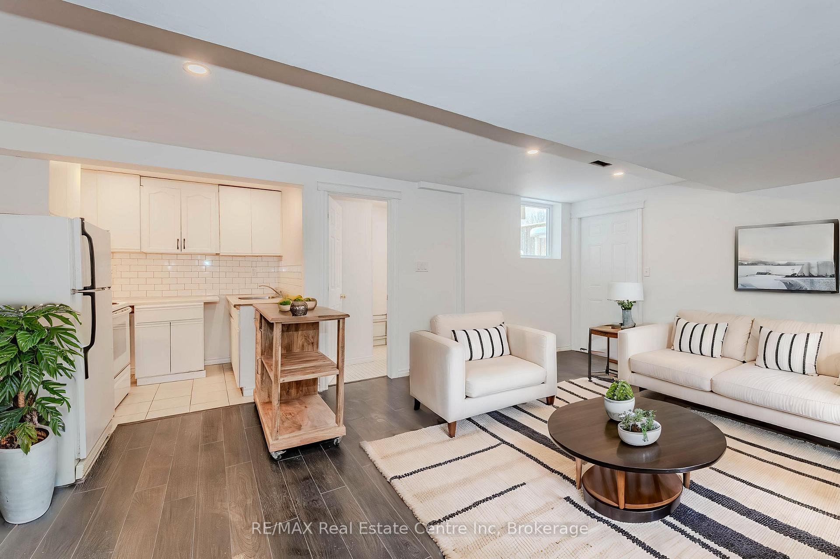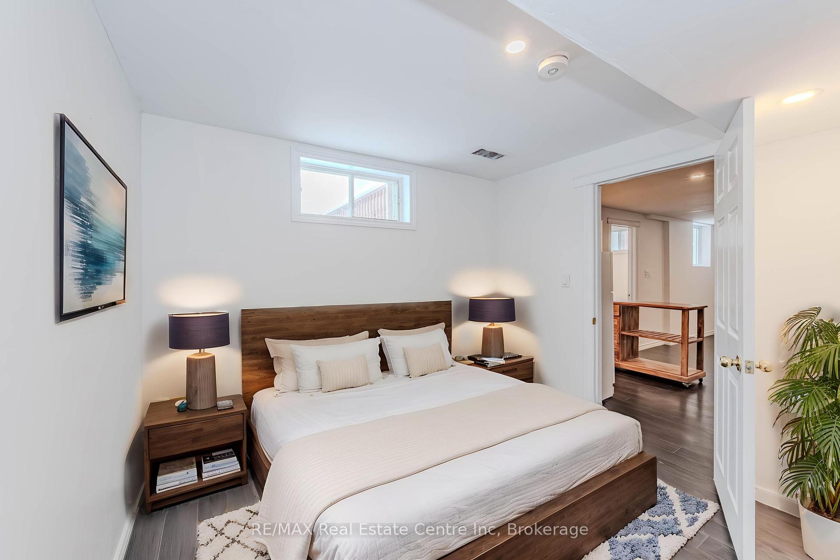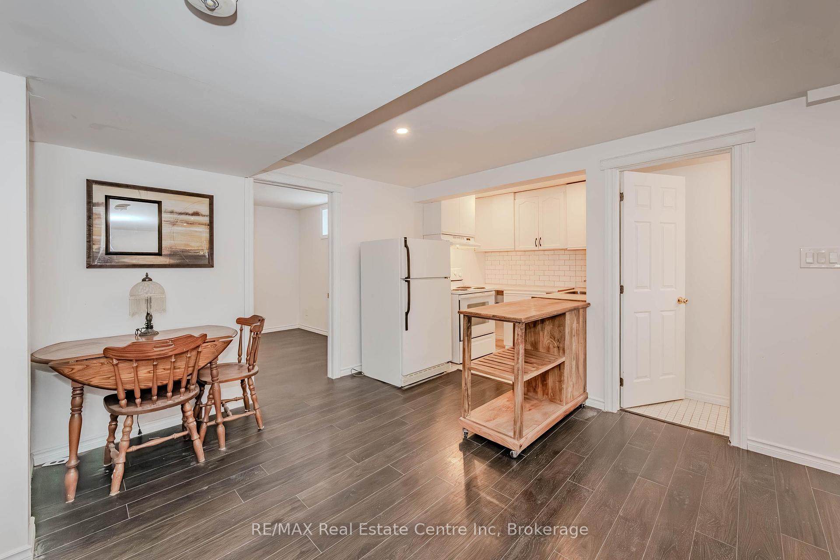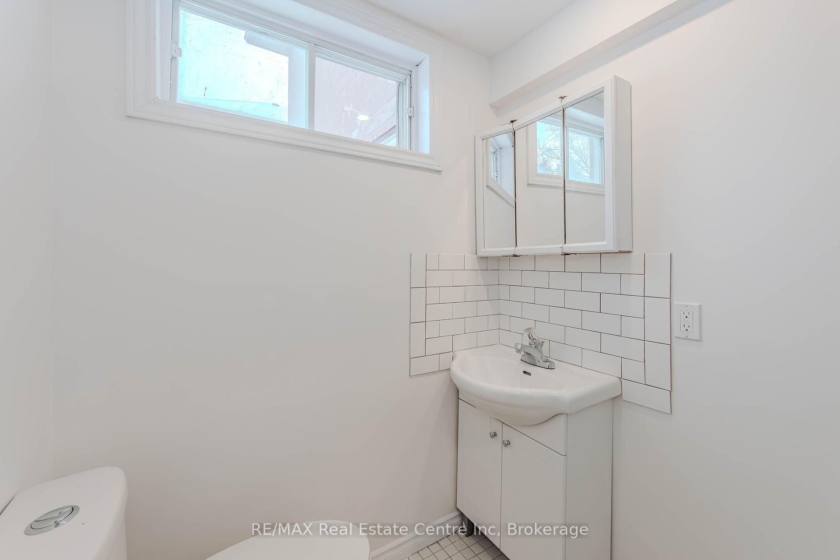$2,050
Available - For Rent
Listing ID: X11886996
124 Downey Rd , Guelph, N1C 1A3, Ontario
| Welcome to your next home at 124 Downey Rd, Guelph! This beautifully updated 2-bedroom, 1-bathroom basement apartment offers the perfect blend of comfort and convenience with inclusive utilities (excluding internet). Step inside to find brand-new laminate floors and a stylishly updated kitchen, complete with fresh white cabinetry & subway tile backsplash. The open-concept living area creates a bright and airy environment, ideal for unwinding after a busy day or hosting friends. The apartment features two spacious bedrooms, both offering ample natural light. Two parking spaces are included as well. Located just minutes from Stone Road Mall and surrounded by restaurants, shops, fitness centres and essential services like banks and the LCBO, this apartment puts everything you need right at your fingertips. For nature lovers, the property is close to Preservation Park, where you'll find stunning walking trails and even an off-leash dog park for your furry friends. Quick access to Hanlon Parkway ensures an easy commute to the 401, connecting you to wherever you need to be. |
| Price | $2,050 |
| Address: | 124 Downey Rd , Guelph, N1C 1A3, Ontario |
| Lot Size: | 60.04 x 141.08 (Feet) |
| Acreage: | < .50 |
| Directions/Cross Streets: | Ptarmigan Dr |
| Rooms: | 0 |
| Bedrooms: | 0 |
| Bedrooms +: | 2 |
| Kitchens: | 0 |
| Kitchens +: | 1 |
| Family Room: | N |
| Basement: | Apartment |
| Furnished: | N |
| Approximatly Age: | 31-50 |
| Property Type: | Detached |
| Style: | Apartment |
| Exterior: | Brick |
| Garage Type: | None |
| (Parking/)Drive: | Pvt Double |
| Drive Parking Spaces: | 2 |
| Pool: | None |
| Private Entrance: | Y |
| Laundry Access: | None |
| Approximatly Age: | 31-50 |
| Approximatly Square Footage: | 700-1100 |
| CAC Included: | Y |
| Hydro Included: | Y |
| Water Included: | Y |
| Heat Included: | Y |
| Parking Included: | Y |
| Fireplace/Stove: | N |
| Heat Source: | Gas |
| Heat Type: | Forced Air |
| Central Air Conditioning: | Central Air |
| Sewers: | Sewers |
| Water: | Municipal |
| Although the information displayed is believed to be accurate, no warranties or representations are made of any kind. |
| RE/MAX Real Estate Centre Inc |
|
|

Deepak Sharma
Broker
Dir:
647-229-0670
Bus:
905-554-0101
| Book Showing | Email a Friend |
Jump To:
At a Glance:
| Type: | Freehold - Detached |
| Area: | Wellington |
| Municipality: | Guelph |
| Neighbourhood: | Kortright Hills |
| Style: | Apartment |
| Lot Size: | 60.04 x 141.08(Feet) |
| Approximate Age: | 31-50 |
| Baths: | 1 |
| Fireplace: | N |
| Pool: | None |
Locatin Map:

