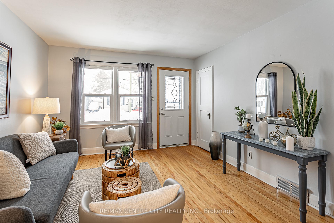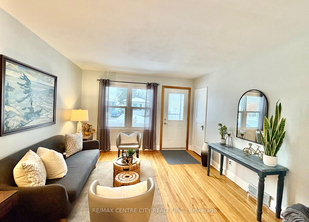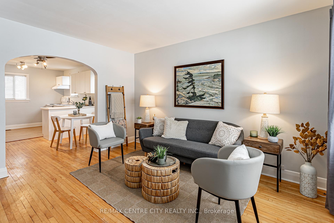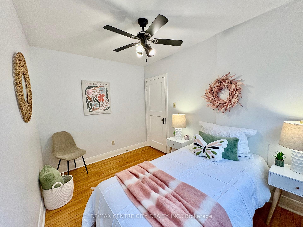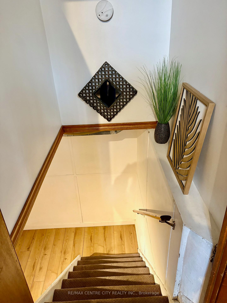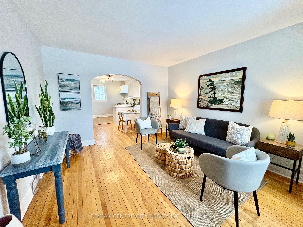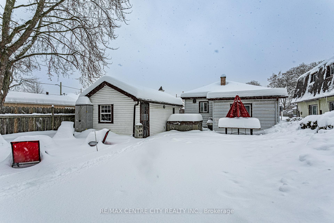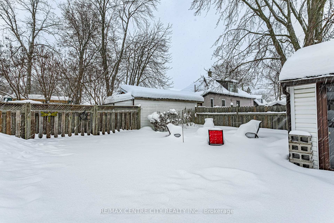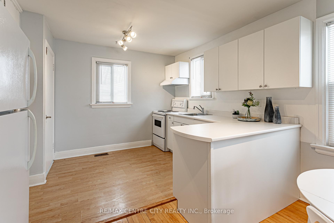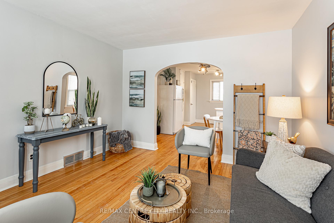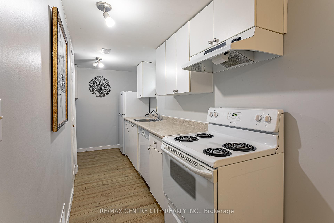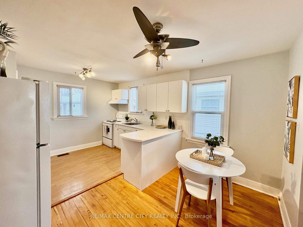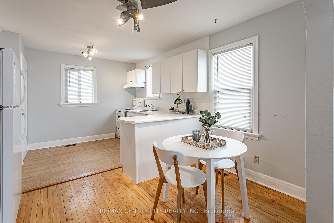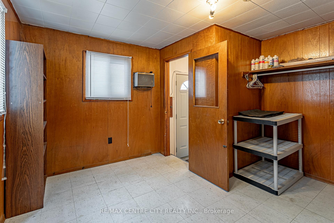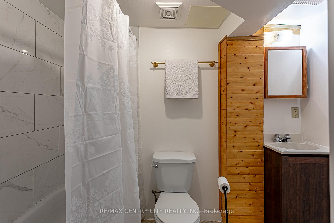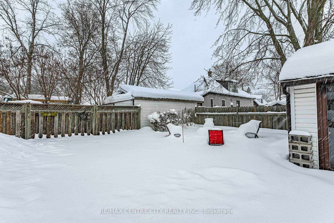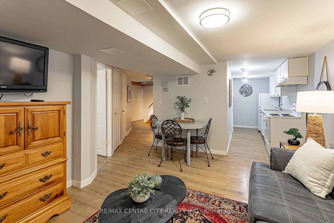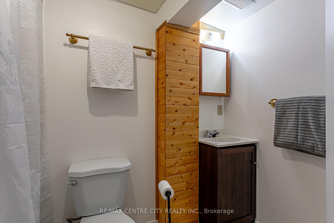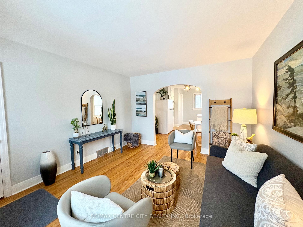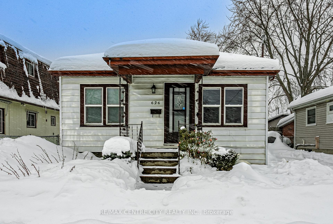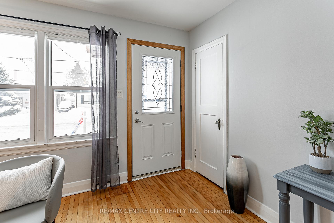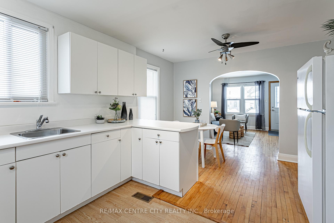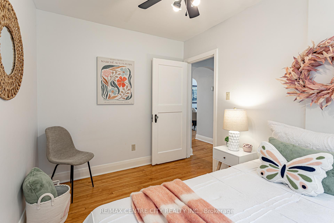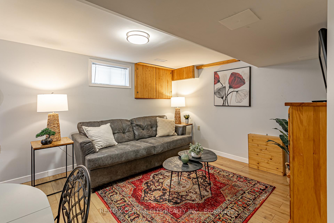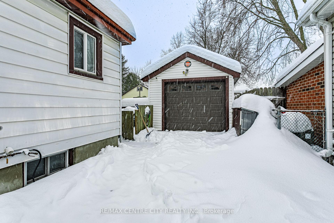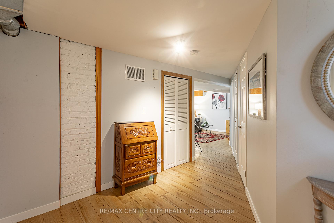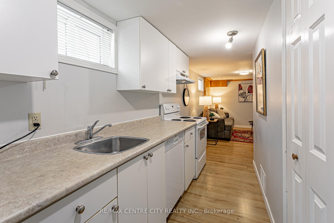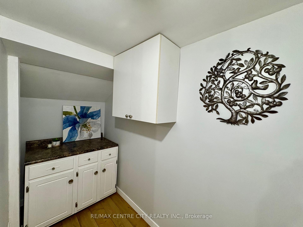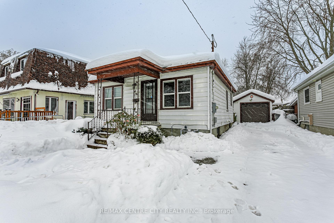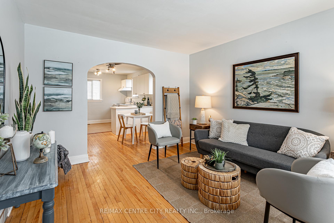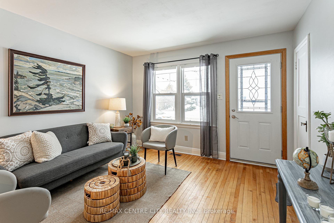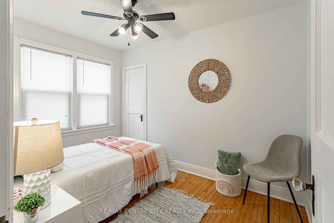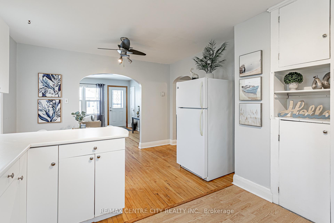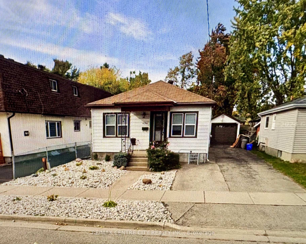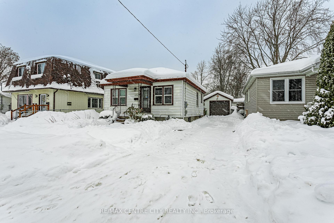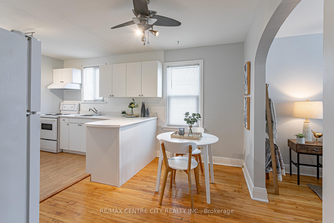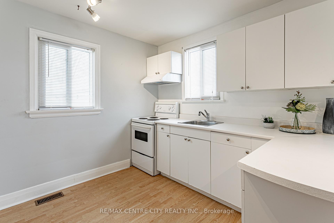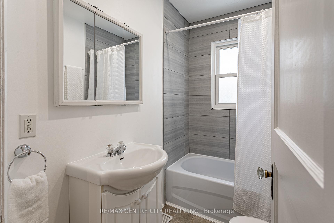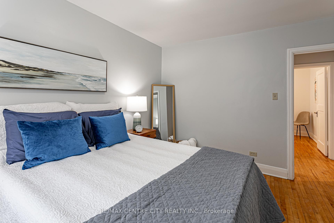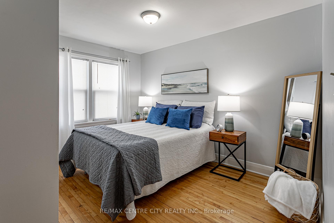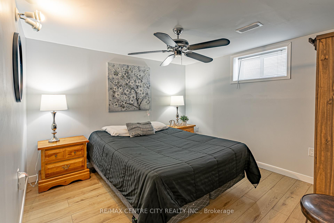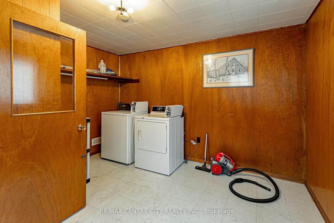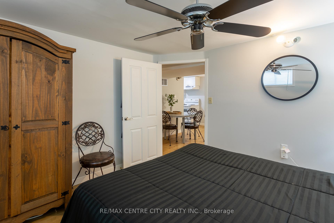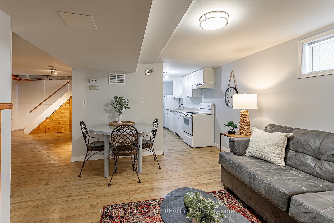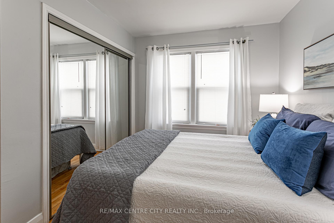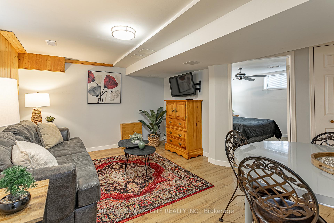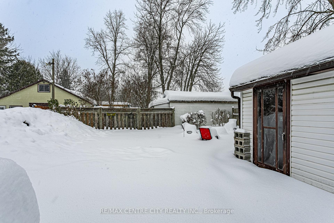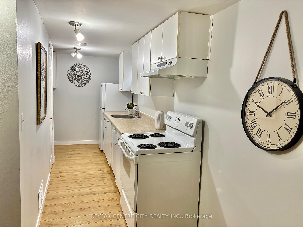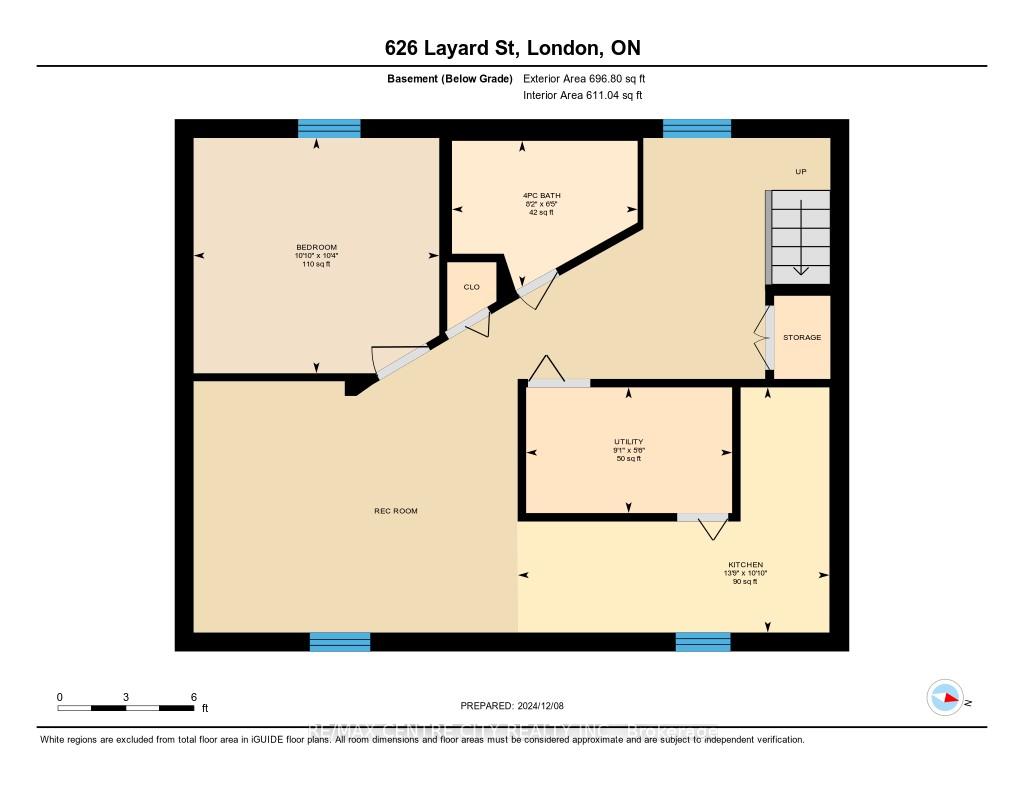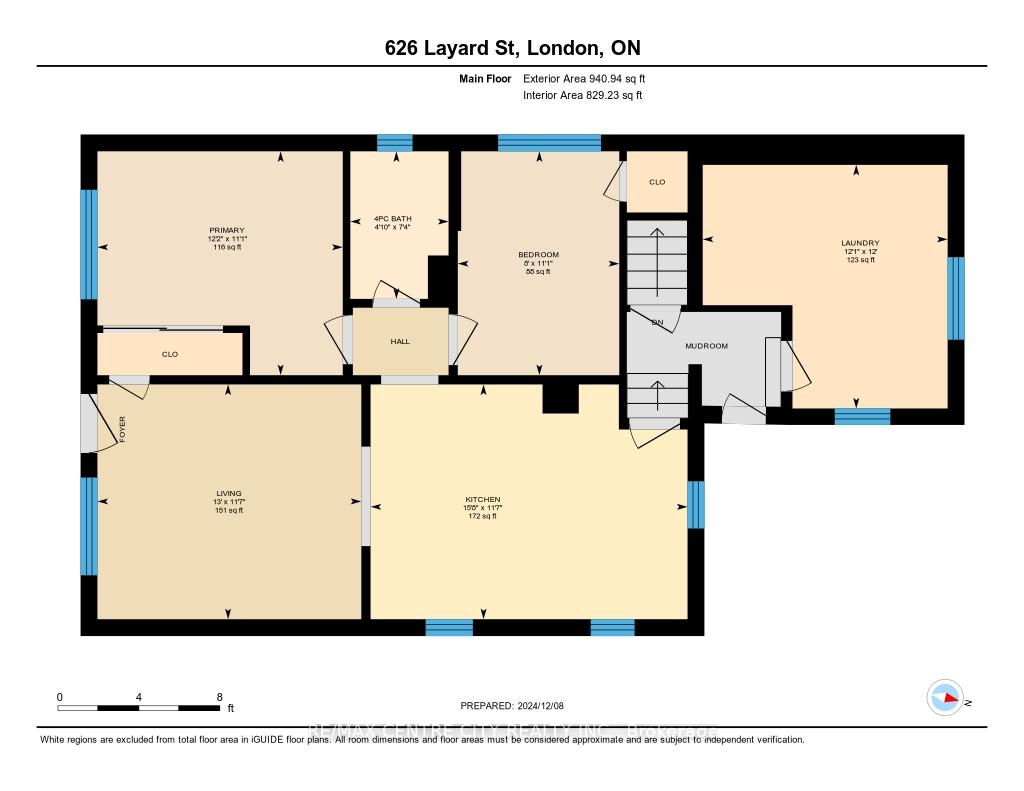$499,900
Available - For Sale
Listing ID: X11886797
626 Layard St , London, N5Z 1L3, Ontario
| Welcome to this charming, bright, and maintenance-free family home with Duplex potential. It has a full granny suite with a separate entrance, ideal for guests or rental income! The main floor has an open layout in the living room, dining room, and kitchen. It includes 2 bedrooms, a modern 4-piece bathroom, and beautiful hardwood floors with laminate in the kitchen. The lower level also has a separate entrance. It offers a spacious living area, a cozy bedroom, a galley kitchen with three appliances, and a modern 4-piece bathroom. This home includes updated energy-efficient windows and doors (approx. 4-5 yrs) throughout. A shared utility room has a heavy-duty washer and dryer for both units. This room is easily transformed into an additional bedroom or family room. Enjoy your time on the concrete deck at the back while relaxing or hosting gatherings. The partial double-wide driveway can fit 5 cars, and the single garage has hydro. This home is perfect for first-time buyers or those looking to downsize. Live comfortably on the main floor while earning extra income from the granny suite. New AC installed in 2022, furnace (approx. 8 yrs). Property comes with newer bbq and hottub (not installed), Don't miss this great opportunity! |
| Extras: furniture in basement optional |
| Price | $499,900 |
| Taxes: | $2187.00 |
| Address: | 626 Layard St , London, N5Z 1L3, Ontario |
| Lot Size: | 39.66 x 100.00 (Feet) |
| Directions/Cross Streets: | Adelaide |
| Rooms: | 7 |
| Rooms +: | 4 |
| Bedrooms: | 2 |
| Bedrooms +: | 1 |
| Kitchens: | 1 |
| Kitchens +: | 1 |
| Family Room: | Y |
| Basement: | Finished, Walk-Up |
| Approximatly Age: | 51-99 |
| Property Type: | Detached |
| Style: | Bungalow |
| Exterior: | Alum Siding |
| Garage Type: | Detached |
| (Parking/)Drive: | Pvt Double |
| Drive Parking Spaces: | 3 |
| Pool: | None |
| Approximatly Age: | 51-99 |
| Fireplace/Stove: | N |
| Heat Source: | Gas |
| Heat Type: | Forced Air |
| Central Air Conditioning: | Central Air |
| Sewers: | Sewers |
| Water: | Municipal |
$
%
Years
This calculator is for demonstration purposes only. Always consult a professional
financial advisor before making personal financial decisions.
| Although the information displayed is believed to be accurate, no warranties or representations are made of any kind. |
| RE/MAX CENTRE CITY REALTY INC. |
|
|

Deepak Sharma
Broker
Dir:
647-229-0670
Bus:
905-554-0101
| Book Showing | Email a Friend |
Jump To:
At a Glance:
| Type: | Freehold - Detached |
| Area: | Middlesex |
| Municipality: | London |
| Neighbourhood: | East L |
| Style: | Bungalow |
| Lot Size: | 39.66 x 100.00(Feet) |
| Approximate Age: | 51-99 |
| Tax: | $2,187 |
| Beds: | 2+1 |
| Baths: | 2 |
| Fireplace: | N |
| Pool: | None |
Locatin Map:
Payment Calculator:

