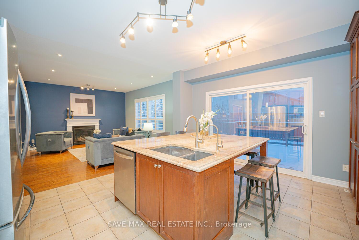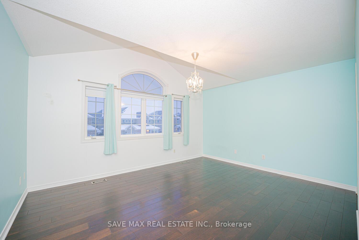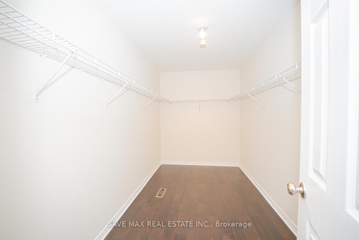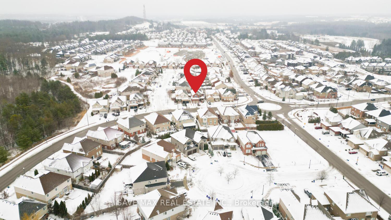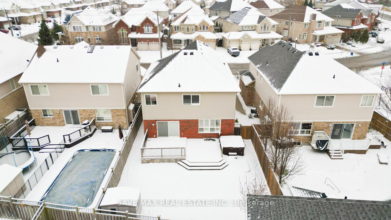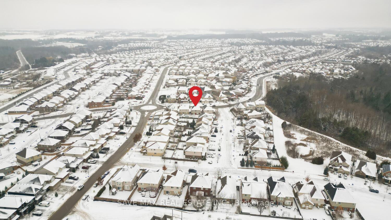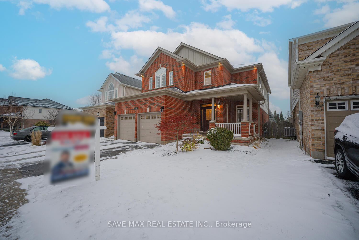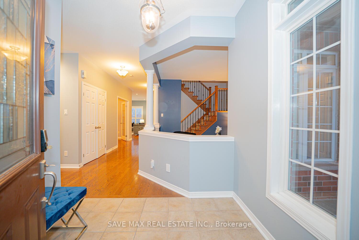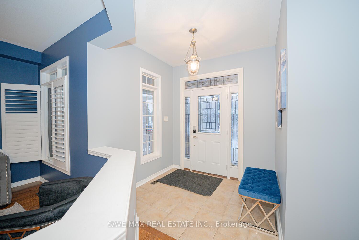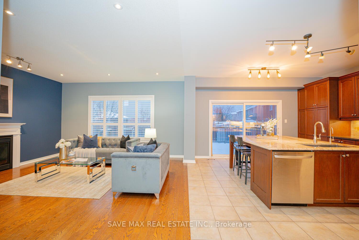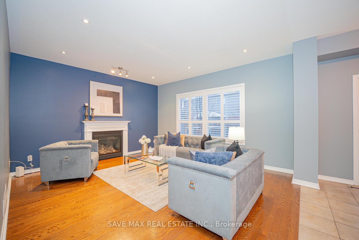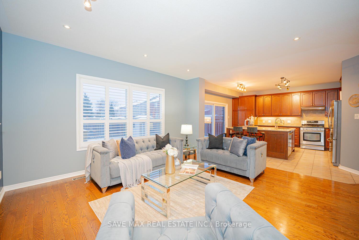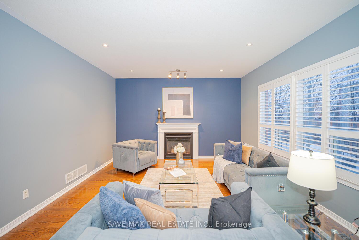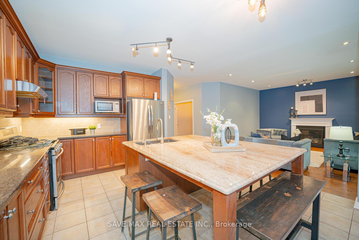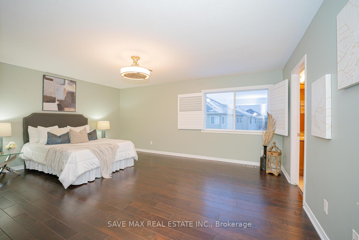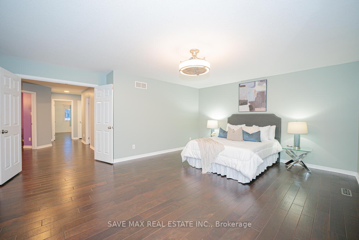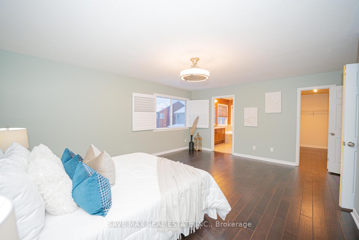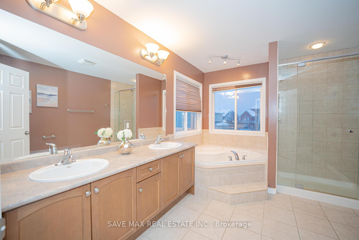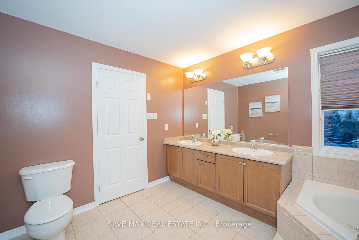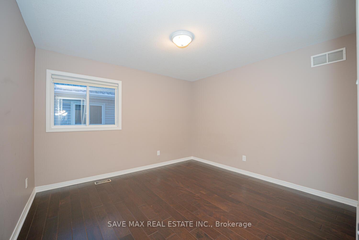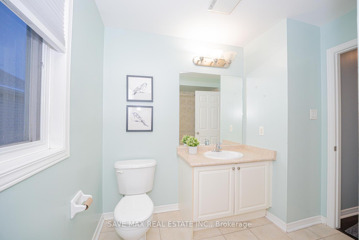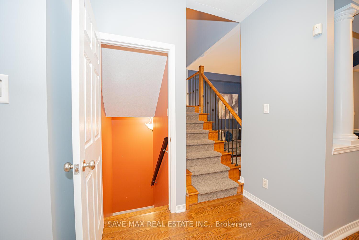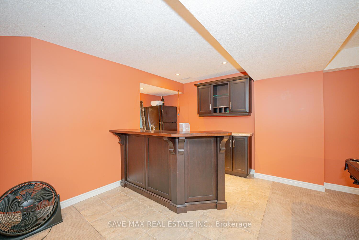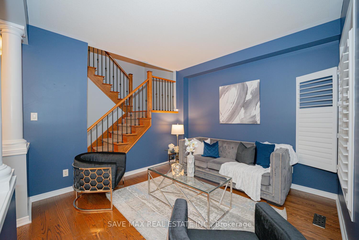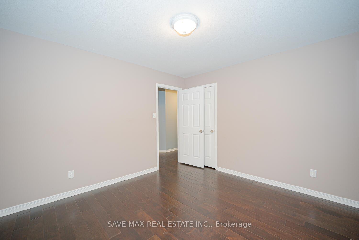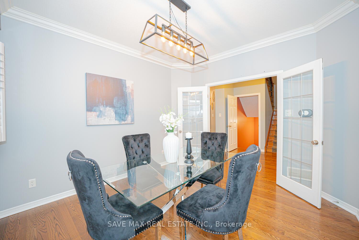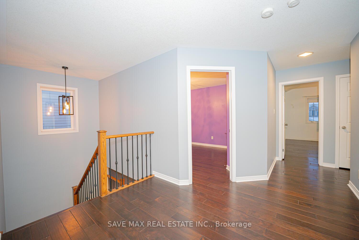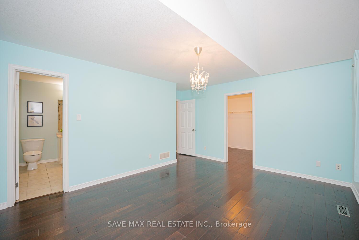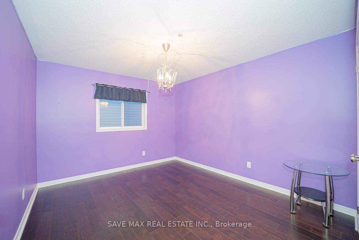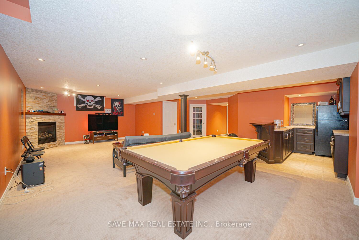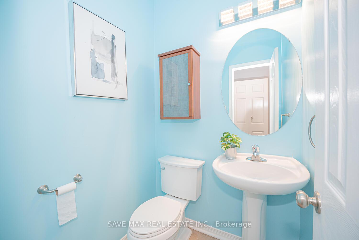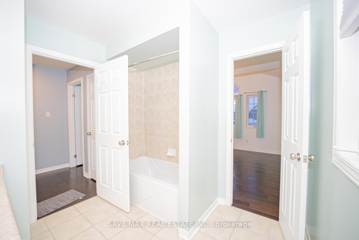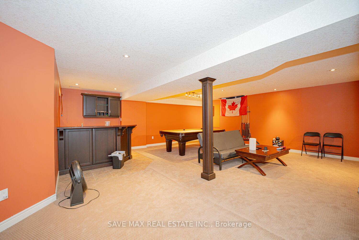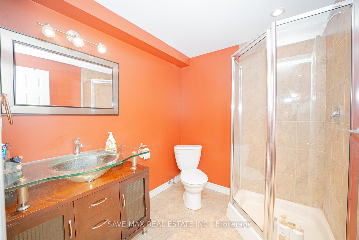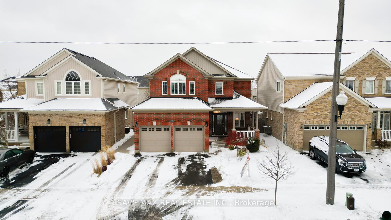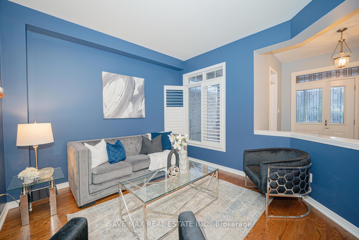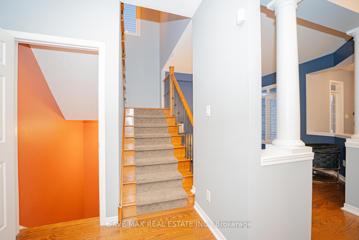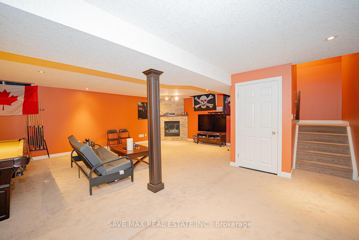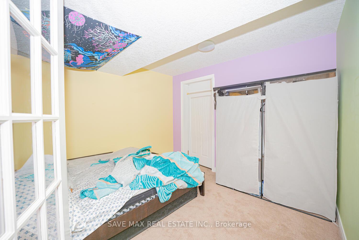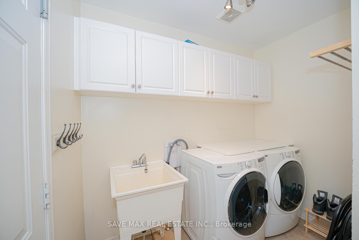$1,149,999
Available - For Sale
Listing ID: X11886787
319 Robert Ferrie Dr , Kitchener, N2P 2Y7, Ontario
| Welcome to 319 Robert Ferrie Dr, a stunning home offering over 3900 sq ft of living space in one of Kitchener's most sought-after neighborhoods. This spacious property boasts luxurious features and ample room for both family living and entertaining. Key Features: 4 Bedrooms, 3 Bathrooms: Enjoy generously sized bedrooms and beautifully designed bathrooms, providing the perfect balance of comfort and privacy for the whole family. Finished Basement: A fully finished basement that includes a 1-bedroom, 1-bathroom suite, ideal for guests, inlaws, or as a potential income-generating rental. The basement also features a large rec room the perfect space for family movie nights, games, or relaxation. Plus, a bar area, perfect for entertaining guests in style. Private Backyard with Hot Tub: Step outside to your personal retreat. The hot tub is perfect for unwinding after a busy day, while the spacious backyard provides plenty of room for children to play or for hosting outdoor gatherings. Additional Features: Over 3900 sq ft of living space, ensuring ample room for all your needs. A modern, openconcept kitchen and living area, great for family time and entertaining. Quiet, family-friendly neighborhood with easy access to parks, schools, shopping, and public transport. Immaculately maintained, offering both style and functionality. This home is perfect for those looking for luxury, comfort, and space. With over 3900 sq ft of living space, a fully finished basement, and an oasis-like backyard with a hot tub, this home offers everything you need and more |
| Price | $1,149,999 |
| Taxes: | $7038.74 |
| Address: | 319 Robert Ferrie Dr , Kitchener, N2P 2Y7, Ontario |
| Lot Size: | 43.06 x 122.18 (Feet) |
| Directions/Cross Streets: | Robert Ferrie Dr and Thomas Slee Dr |
| Rooms: | 4 |
| Bedrooms: | 4 |
| Bedrooms +: | |
| Kitchens: | 1 |
| Family Room: | Y |
| Basement: | Fin W/O |
| Property Type: | Detached |
| Style: | 2-Storey |
| Exterior: | Brick, Vinyl Siding |
| Garage Type: | Attached |
| (Parking/)Drive: | Pvt Double |
| Drive Parking Spaces: | 3 |
| Pool: | None |
| Fireplace/Stove: | Y |
| Heat Source: | Gas |
| Heat Type: | Forced Air |
| Central Air Conditioning: | Central Air |
| Sewers: | Sewers |
| Water: | Municipal |
$
%
Years
This calculator is for demonstration purposes only. Always consult a professional
financial advisor before making personal financial decisions.
| Although the information displayed is believed to be accurate, no warranties or representations are made of any kind. |
| SAVE MAX REAL ESTATE INC. |
|
|

Deepak Sharma
Broker
Dir:
647-229-0670
Bus:
905-554-0101
| Book Showing | Email a Friend |
Jump To:
At a Glance:
| Type: | Freehold - Detached |
| Area: | Waterloo |
| Municipality: | Kitchener |
| Style: | 2-Storey |
| Lot Size: | 43.06 x 122.18(Feet) |
| Tax: | $7,038.74 |
| Beds: | 4 |
| Baths: | 4 |
| Fireplace: | Y |
| Pool: | None |
Locatin Map:
Payment Calculator:

