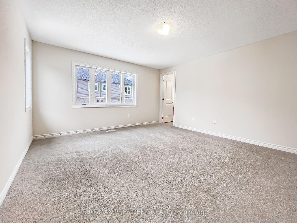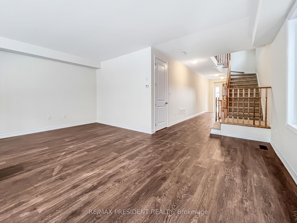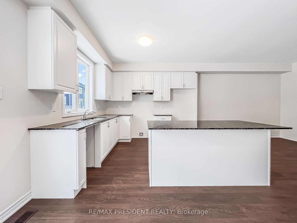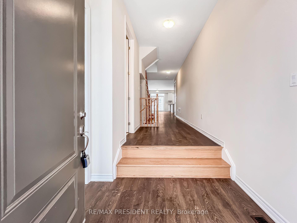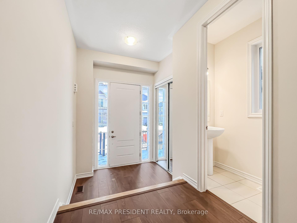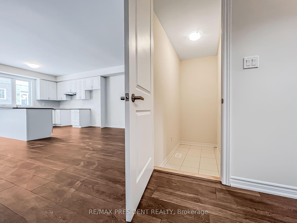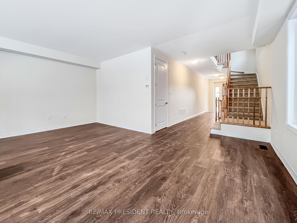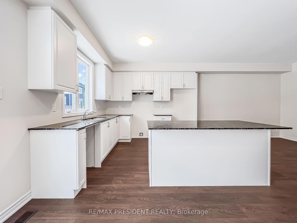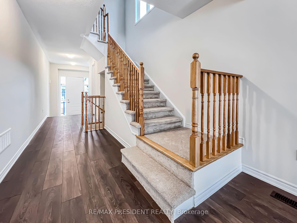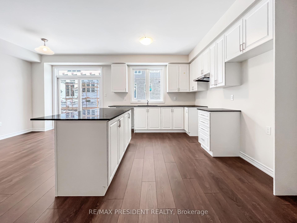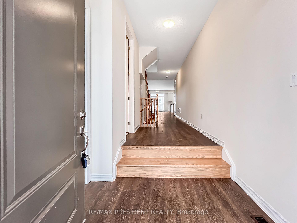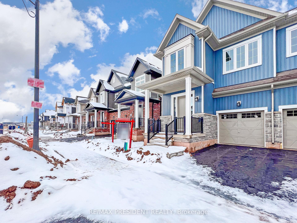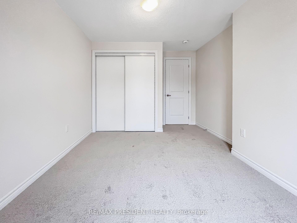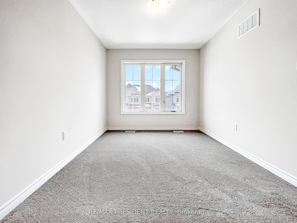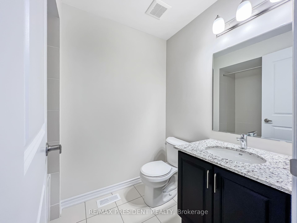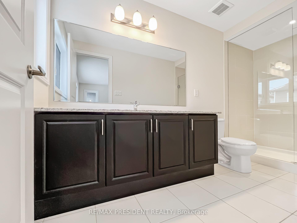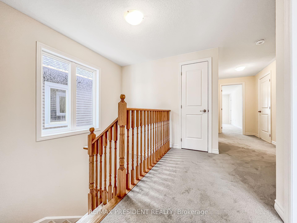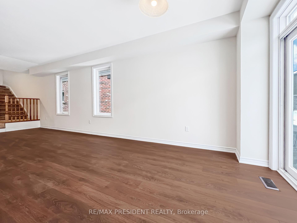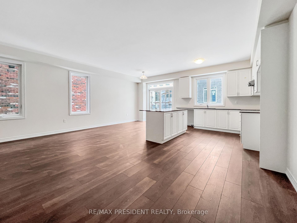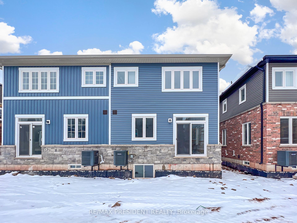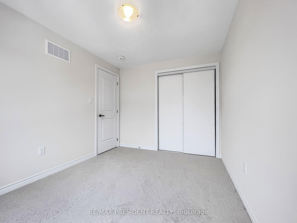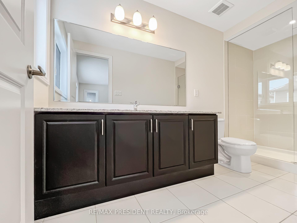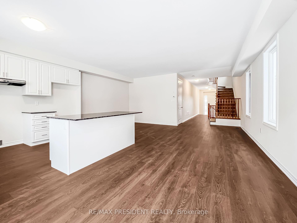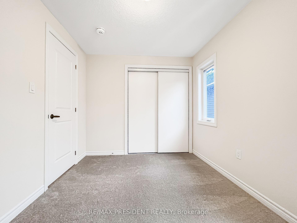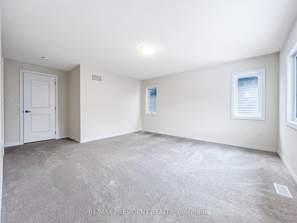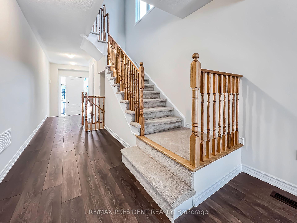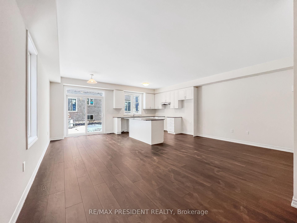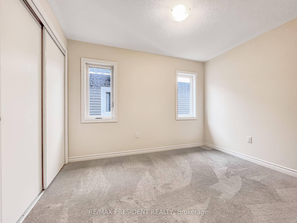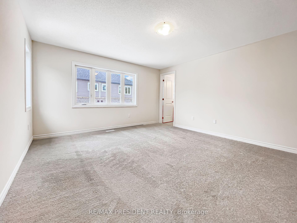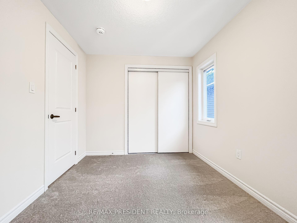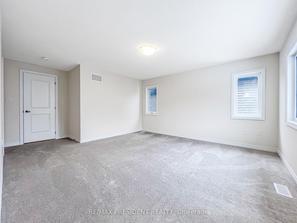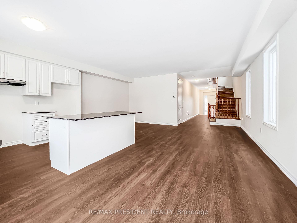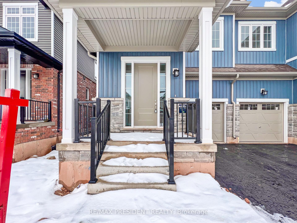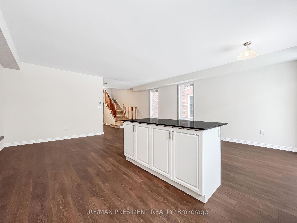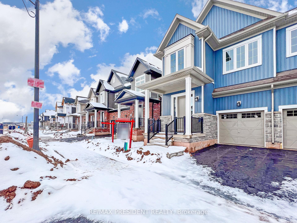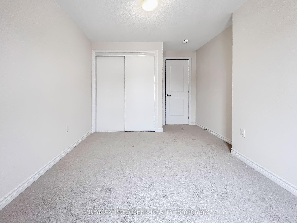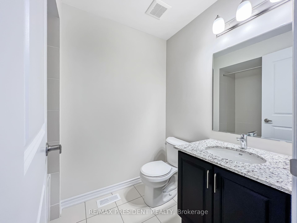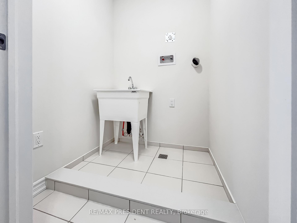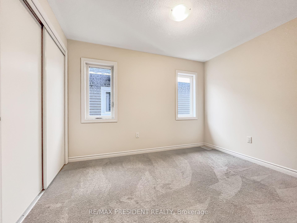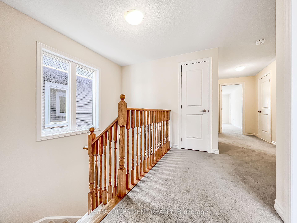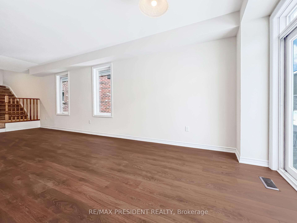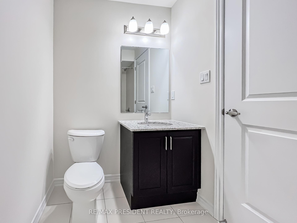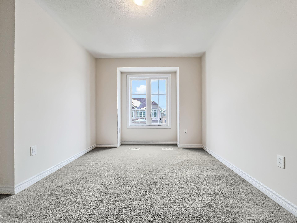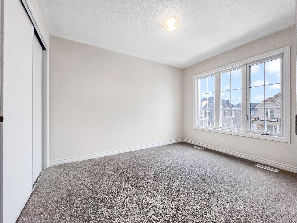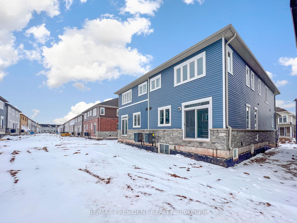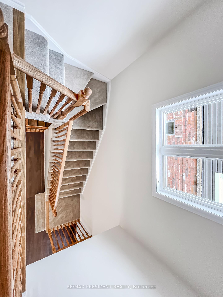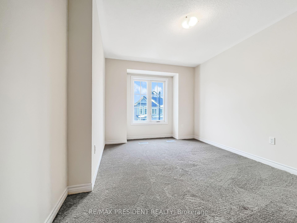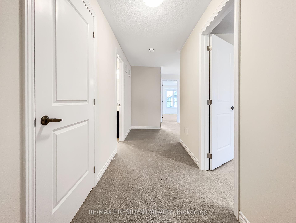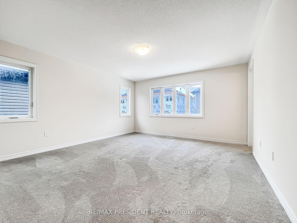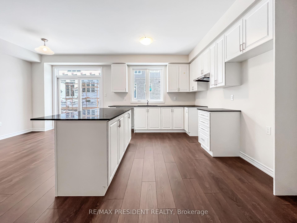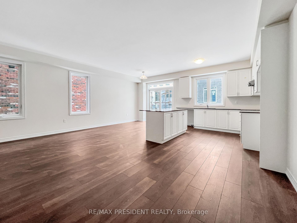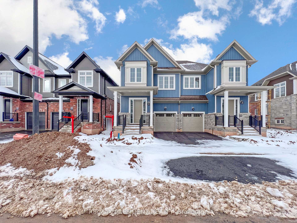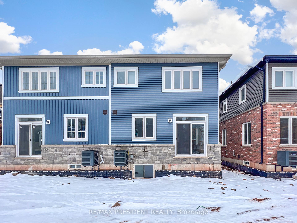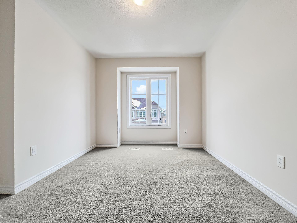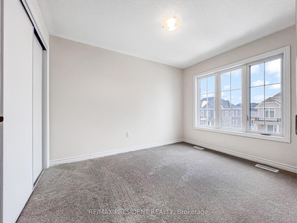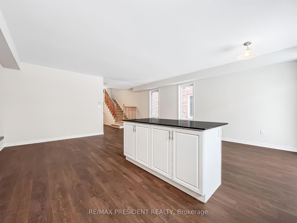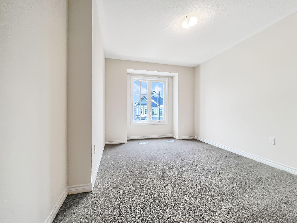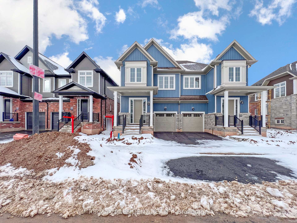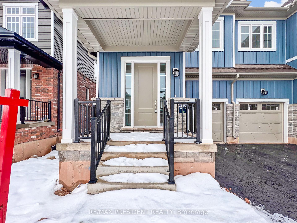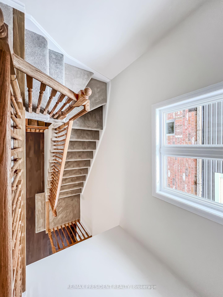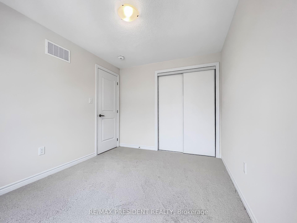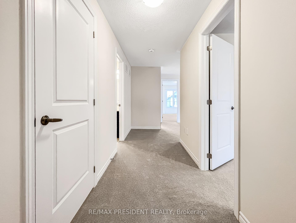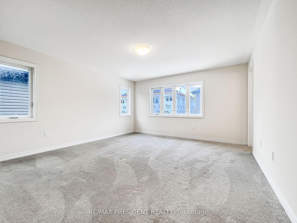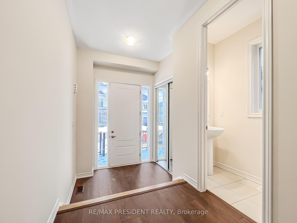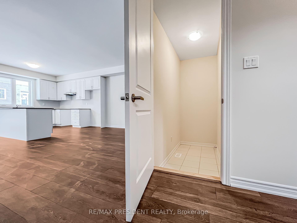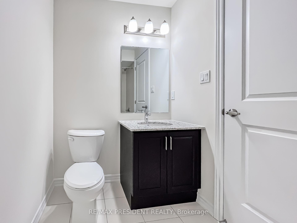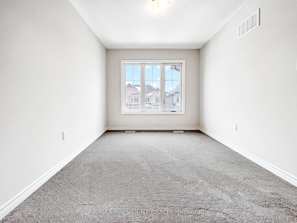$2,600
Available - For Rent
Listing ID: X11886763
49 Brown St South , Erin, N0B 1T0, Ontario
| Welcome to this stunning, never-lived-in semi-detached home in Erin, offering approximately2000 square feet of living space. This beautiful 2-story property features an open-concept layout, perfect for entertaining, and includes four spacious bedrooms, including a master retreat with a 3-piece ensuite bathroom. The additional three bedrooms are well-sized with windows and closets. Enjoy the many upgrades throughout, including large windows that bring in an abundance of natural light, hardwood flooring, and convenient second-floor laundry. This home is perfect for families seeking comfort and modern living in a desirable location. |
| Price | $2,600 |
| Address: | 49 Brown St South , Erin, N0B 1T0, Ontario |
| Lot Size: | 25.62 x 91.15 (Feet) |
| Directions/Cross Streets: | Wellington Rd 124 & 10th Line |
| Rooms: | 8 |
| Bedrooms: | 4 |
| Bedrooms +: | |
| Kitchens: | 1 |
| Family Room: | Y |
| Basement: | Unfinished |
| Furnished: | N |
| Property Type: | Semi-Detached |
| Style: | 2-Storey |
| Exterior: | Brick, Vinyl Siding |
| Garage Type: | Attached |
| (Parking/)Drive: | Available |
| Drive Parking Spaces: | 1 |
| Pool: | None |
| Private Entrance: | N |
| Parking Included: | Y |
| Fireplace/Stove: | N |
| Heat Source: | Gas |
| Heat Type: | Forced Air |
| Central Air Conditioning: | None |
| Laundry Level: | Main |
| Sewers: | Sewers |
| Water: | Municipal |
| Although the information displayed is believed to be accurate, no warranties or representations are made of any kind. |
| RE/MAX PRESIDENT REALTY |
|
|

Deepak Sharma
Broker
Dir:
647-229-0670
Bus:
905-554-0101
| Book Showing | Email a Friend |
Jump To:
At a Glance:
| Type: | Freehold - Semi-Detached |
| Area: | Wellington |
| Municipality: | Erin |
| Neighbourhood: | Erin |
| Style: | 2-Storey |
| Lot Size: | 25.62 x 91.15(Feet) |
| Beds: | 4 |
| Baths: | 3 |
| Fireplace: | N |
| Pool: | None |
Locatin Map:

