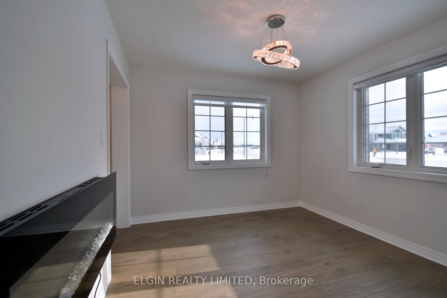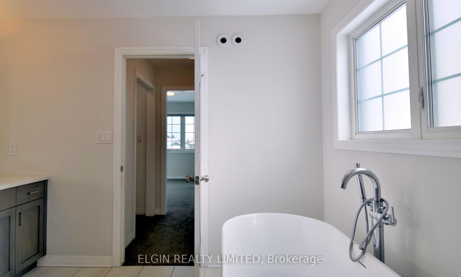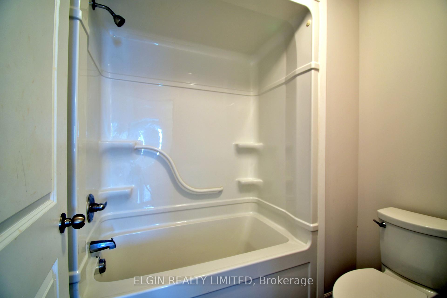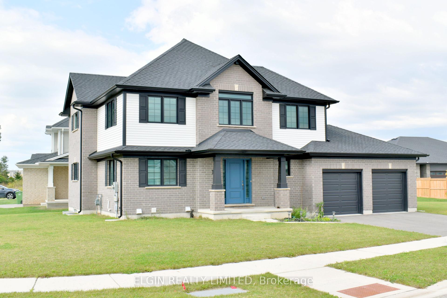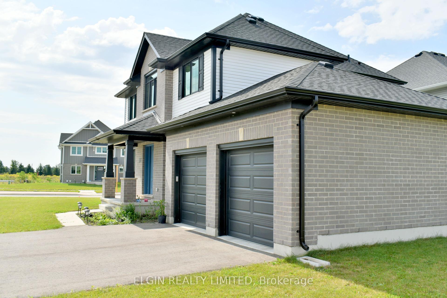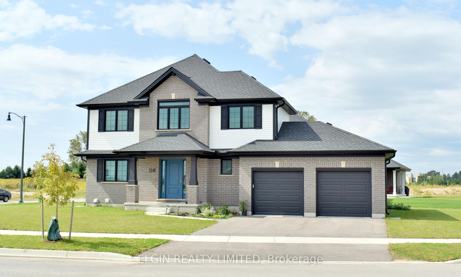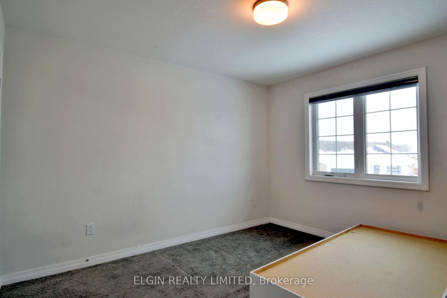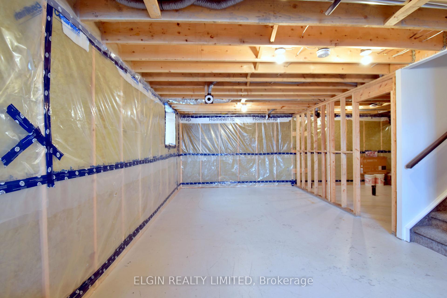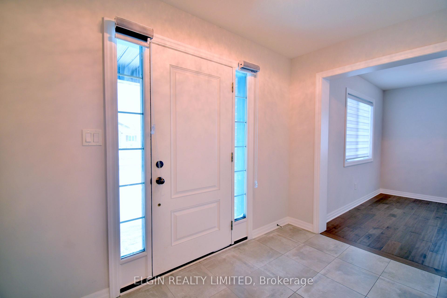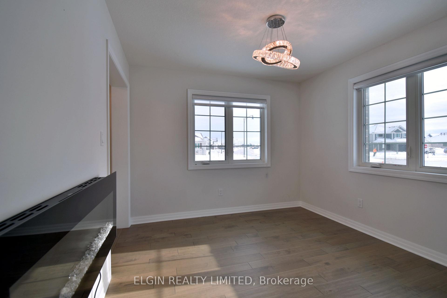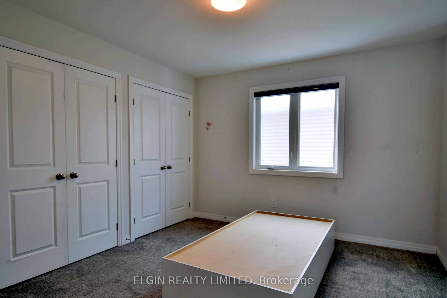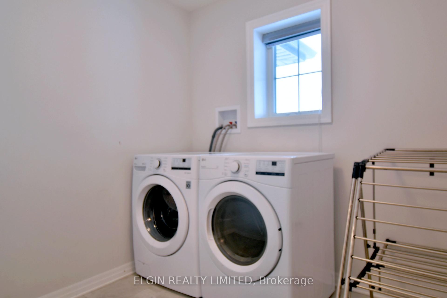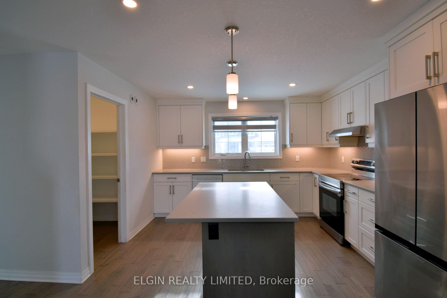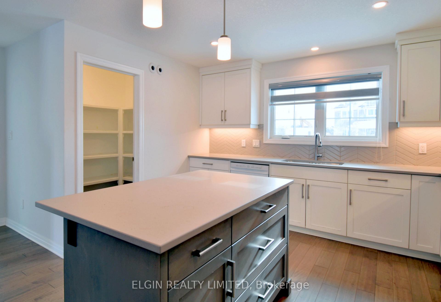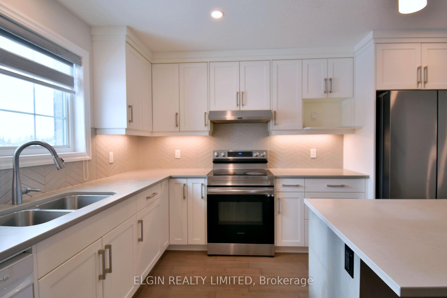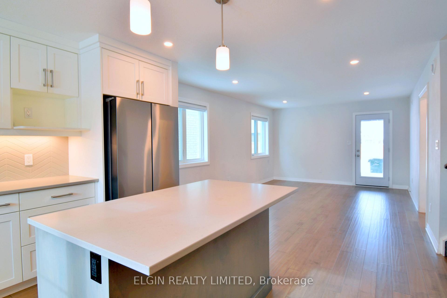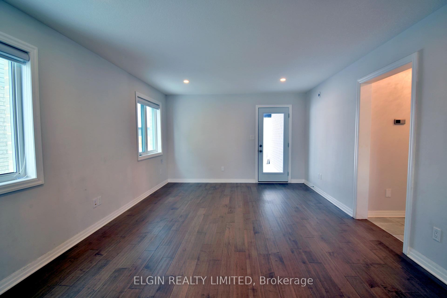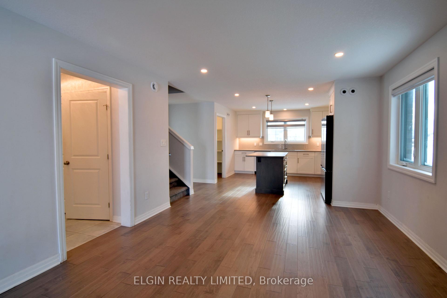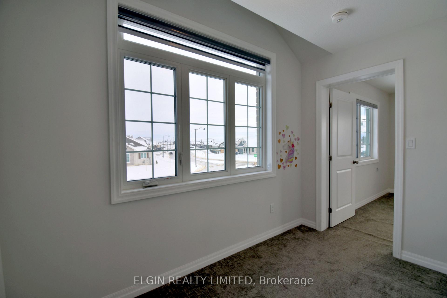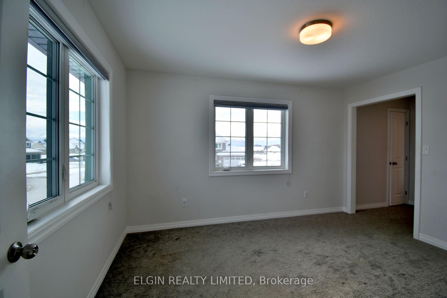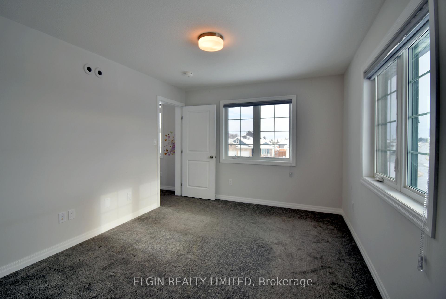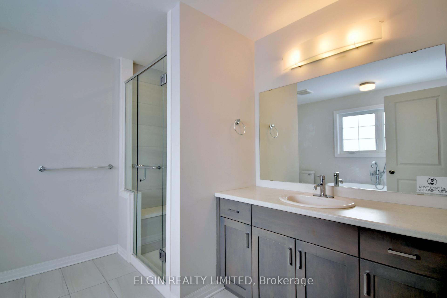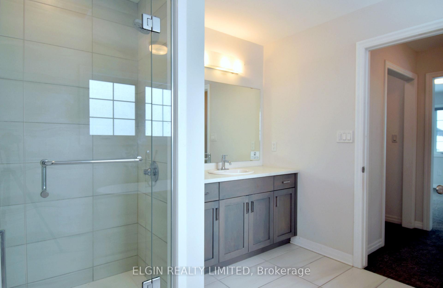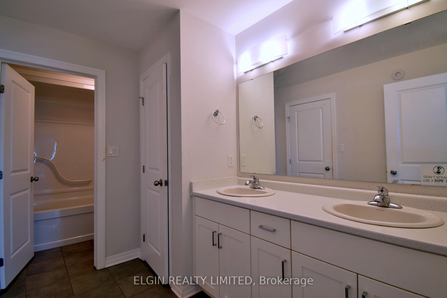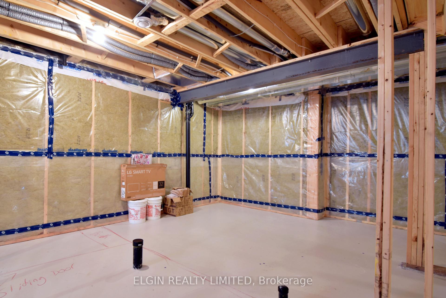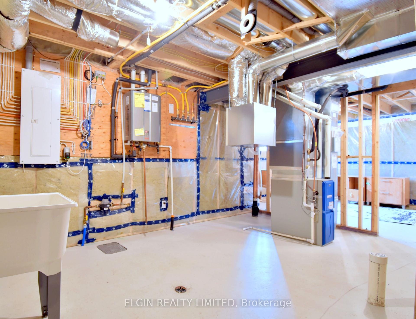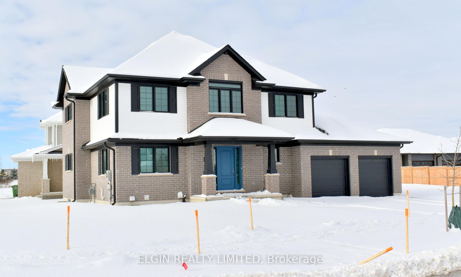$749,900
Available - For Sale
Listing ID: X11886740
118 Benjamin Pkwy , St. Thomas, N5R 1C1, Ontario
| Spacious two storey in Miller's Pond. Located on corner lot with side yard and covered deck access off family room. Back kitchen is open to eating area and family room. Bright welcoming foyer. Two piece bath and mainfloor laundry are easily accesible from kitchen or garage. Primary bedroom has walk in closet and 4 piece bath with stunning tub. Basement is unfinished. Two egress windows and a bathroom rough in basement for future development. Spacious two car garage attached. Good size home with (2100 sf ft) in quiet south east St. Thomas. |
| Price | $749,900 |
| Taxes: | $5371.00 |
| Assessment: | $323000 |
| Assessment Year: | 2024 |
| Address: | 118 Benjamin Pkwy , St. Thomas, N5R 1C1, Ontario |
| Lot Size: | 92.00 x 51.00 (Feet) |
| Acreage: | < .50 |
| Directions/Cross Streets: | Feathers Crossing |
| Rooms: | 8 |
| Bedrooms: | 3 |
| Bedrooms +: | |
| Kitchens: | 1 |
| Family Room: | Y |
| Basement: | Full, Unfinished |
| Approximatly Age: | 0-5 |
| Property Type: | Detached |
| Style: | 2-Storey |
| Exterior: | Brick, Vinyl Siding |
| Garage Type: | Attached |
| (Parking/)Drive: | Pvt Double |
| Drive Parking Spaces: | 2 |
| Pool: | None |
| Approximatly Age: | 0-5 |
| Approximatly Square Footage: | 2000-2500 |
| Fireplace/Stove: | N |
| Heat Source: | Gas |
| Heat Type: | Forced Air |
| Central Air Conditioning: | Central Air |
| Laundry Level: | Main |
| Sewers: | Sewers |
| Water: | Municipal |
$
%
Years
This calculator is for demonstration purposes only. Always consult a professional
financial advisor before making personal financial decisions.
| Although the information displayed is believed to be accurate, no warranties or representations are made of any kind. |
| ELGIN REALTY LIMITED |
|
|

Deepak Sharma
Broker
Dir:
647-229-0670
Bus:
905-554-0101
| Book Showing | Email a Friend |
Jump To:
At a Glance:
| Type: | Freehold - Detached |
| Area: | Elgin |
| Municipality: | St. Thomas |
| Neighbourhood: | St. Thomas |
| Style: | 2-Storey |
| Lot Size: | 92.00 x 51.00(Feet) |
| Approximate Age: | 0-5 |
| Tax: | $5,371 |
| Beds: | 3 |
| Baths: | 3 |
| Fireplace: | N |
| Pool: | None |
Locatin Map:
Payment Calculator:

