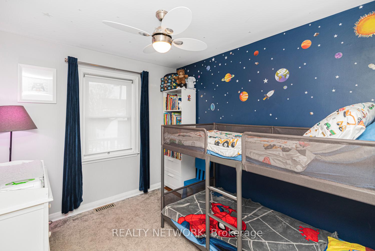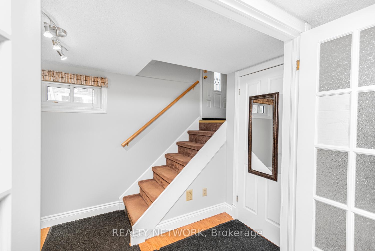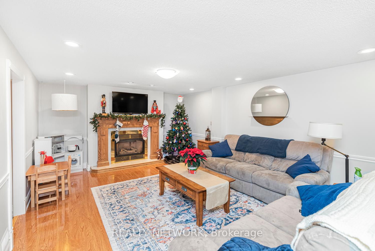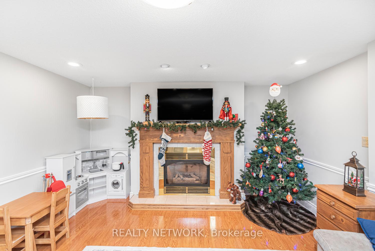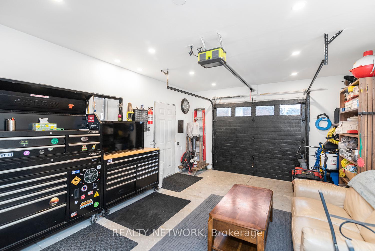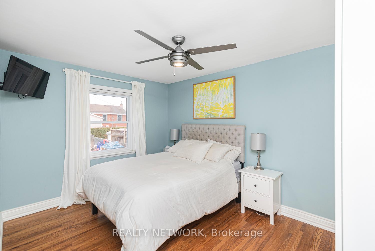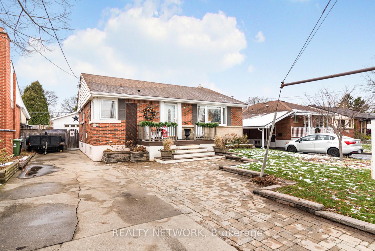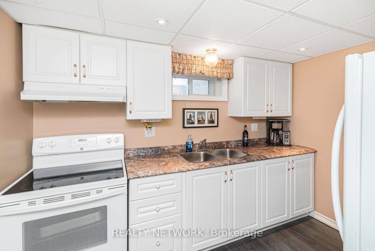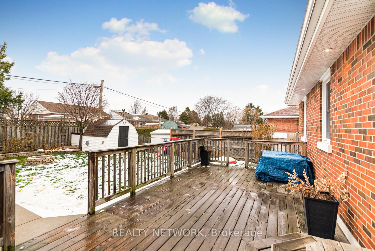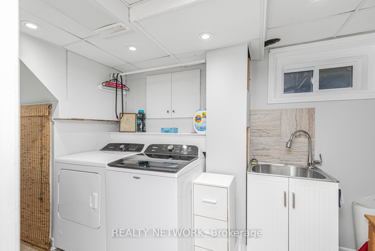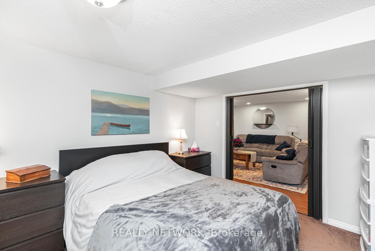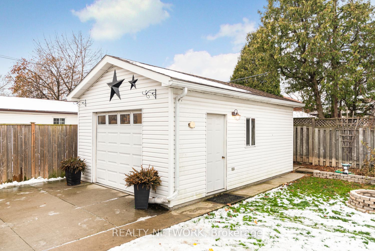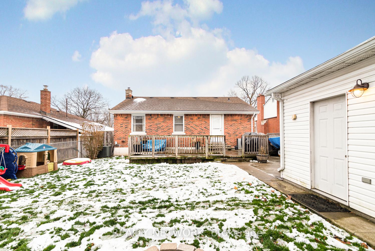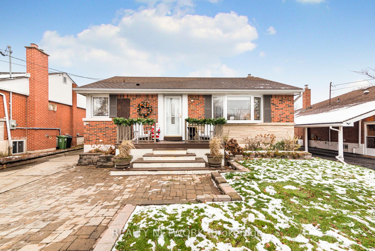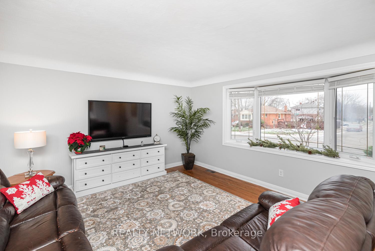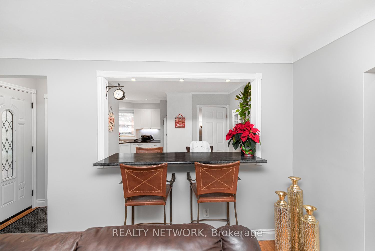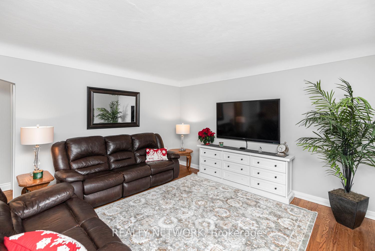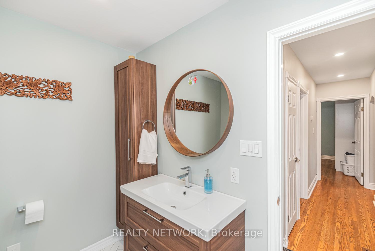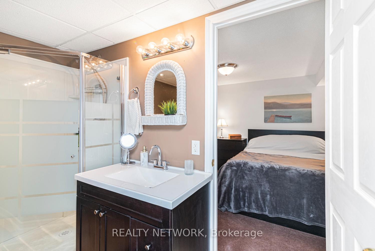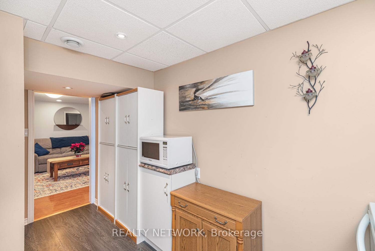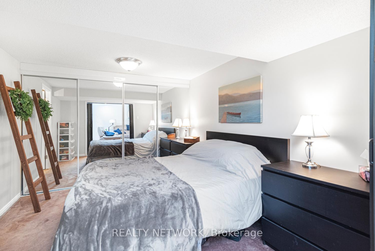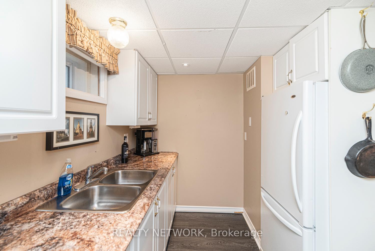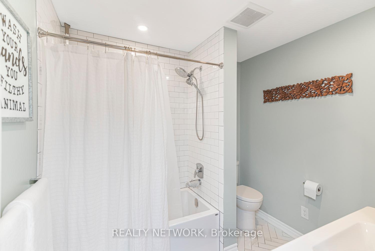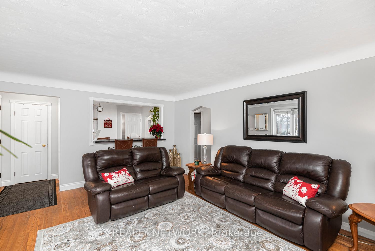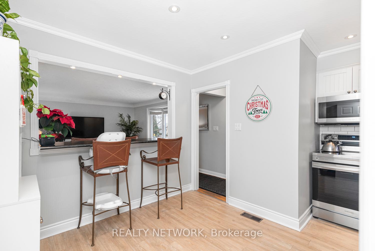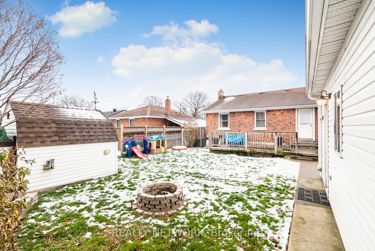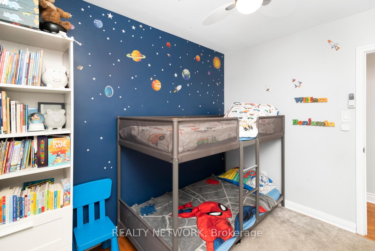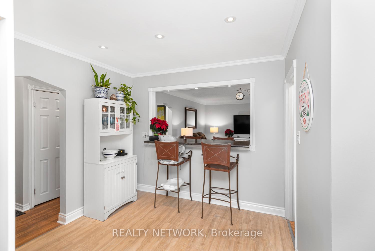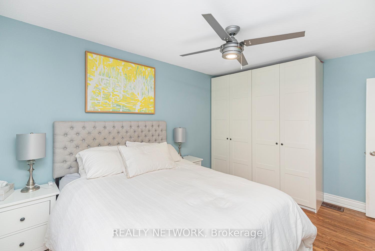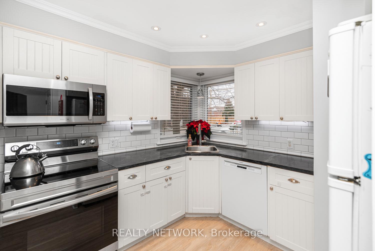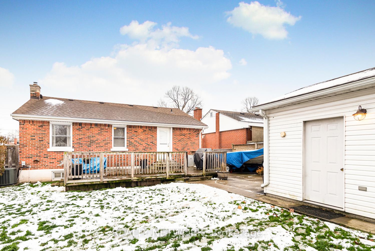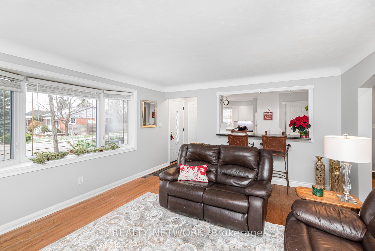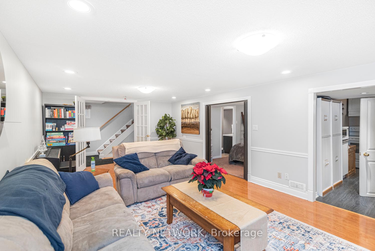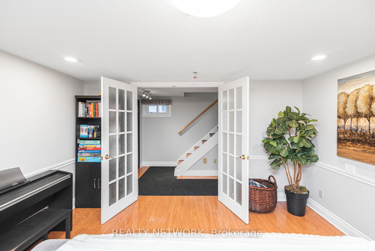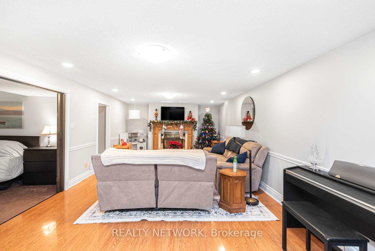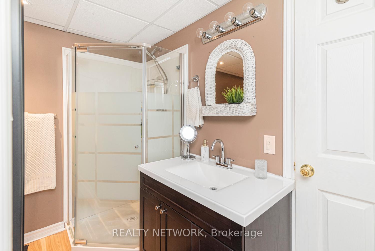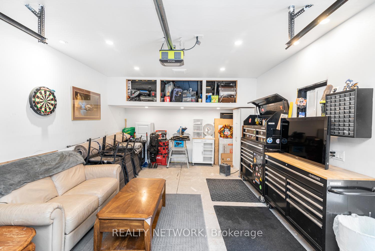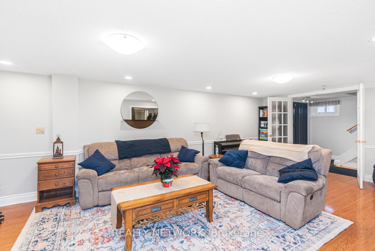$789,900
Available - For Sale
Listing ID: X11886637
16 Fernwood Cres , Hamilton, L8T 3L1, Ontario
| Discover your dream home in this charming brick bungalow in Hampton Heights with a detached, over-sized single garage. Features 2+1 bedroom, 2 baths, 2 kitchens with in-law potential. Updates (2013): main floor kitchen, windows, roof, furnace and AC, pot lights throughout. Main bath - 2020. Lower level gas fireplace, oak mantel and tile surround. Shared laundry with washer & dryer (2023). Upper level - stove with overhead microwave (2024). Garage built 2014, features pot lights, fire board insulation, breakers & separate panel. Fully insulated garage. A family friendly neighbourhood close to parks, schools, rec centre. Close to a variety of shopping and ease of access to major highways. Make this beautiful, charming bungalow your new home. |
| Price | $789,900 |
| Taxes: | $4300.20 |
| Address: | 16 Fernwood Cres , Hamilton, L8T 3L1, Ontario |
| Lot Size: | 47.00 x 100.00 (Feet) |
| Acreage: | < .50 |
| Directions/Cross Streets: | Castlefield Dr |
| Rooms: | 5 |
| Rooms +: | 4 |
| Bedrooms: | 2 |
| Bedrooms +: | 1 |
| Kitchens: | 1 |
| Kitchens +: | 1 |
| Family Room: | N |
| Basement: | Finished, Full |
| Approximatly Age: | 51-99 |
| Property Type: | Detached |
| Style: | Bungalow |
| Exterior: | Brick, Stone |
| Garage Type: | Detached |
| (Parking/)Drive: | Private |
| Drive Parking Spaces: | 2 |
| Pool: | None |
| Other Structures: | Garden Shed |
| Approximatly Age: | 51-99 |
| Approximatly Square Footage: | 700-1100 |
| Property Features: | Park, Public Transit, Rec Centre, School |
| Fireplace/Stove: | Y |
| Heat Source: | Gas |
| Heat Type: | Forced Air |
| Central Air Conditioning: | Central Air |
| Laundry Level: | Lower |
| Sewers: | Sewers |
| Water: | Municipal |
$
%
Years
This calculator is for demonstration purposes only. Always consult a professional
financial advisor before making personal financial decisions.
| Although the information displayed is believed to be accurate, no warranties or representations are made of any kind. |
| REALTY NETWORK |
|
|

Deepak Sharma
Broker
Dir:
647-229-0670
Bus:
905-554-0101
| Virtual Tour | Book Showing | Email a Friend |
Jump To:
At a Glance:
| Type: | Freehold - Detached |
| Area: | Hamilton |
| Municipality: | Hamilton |
| Neighbourhood: | Hampton Heights |
| Style: | Bungalow |
| Lot Size: | 47.00 x 100.00(Feet) |
| Approximate Age: | 51-99 |
| Tax: | $4,300.2 |
| Beds: | 2+1 |
| Baths: | 2 |
| Fireplace: | Y |
| Pool: | None |
Locatin Map:
Payment Calculator:

