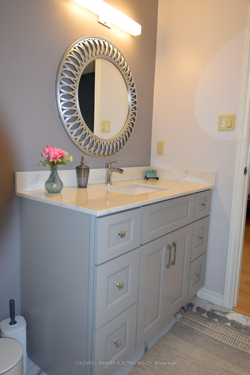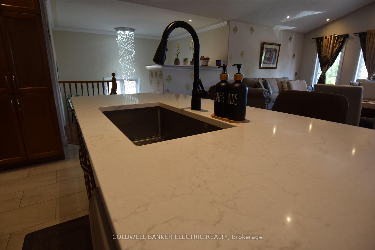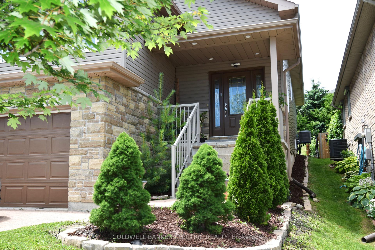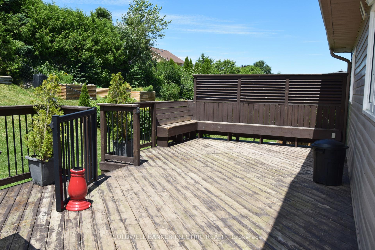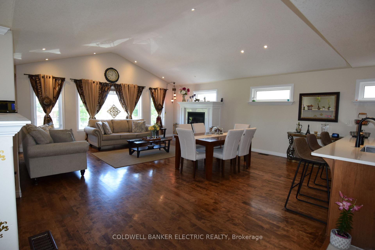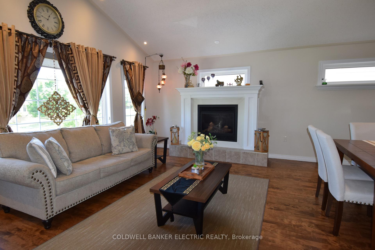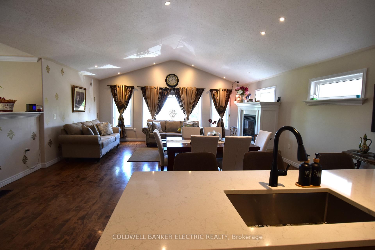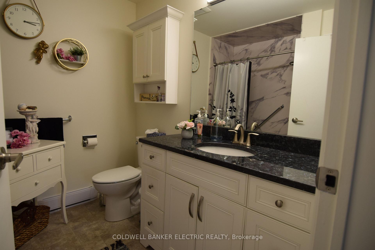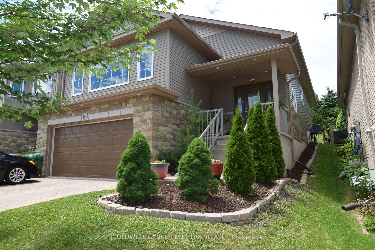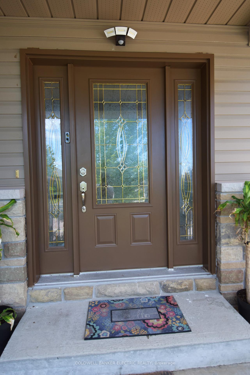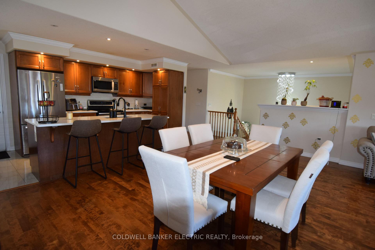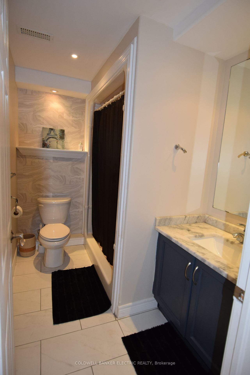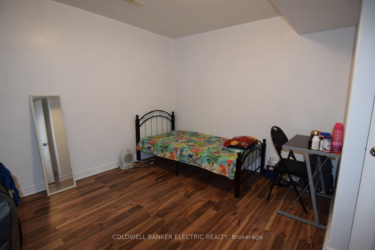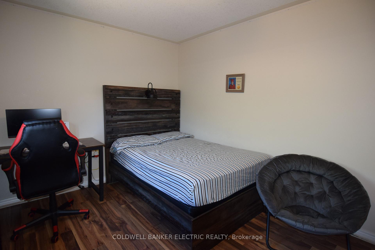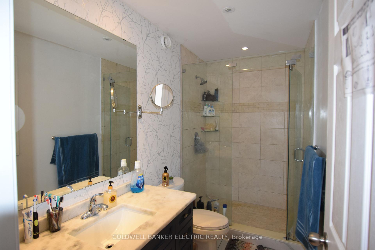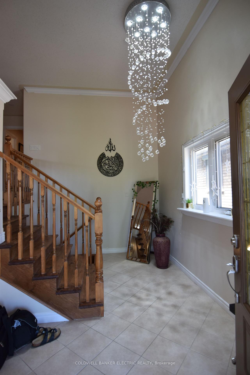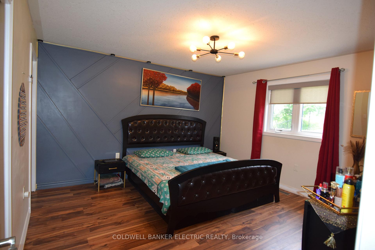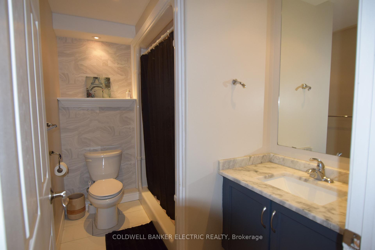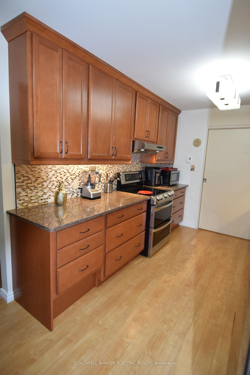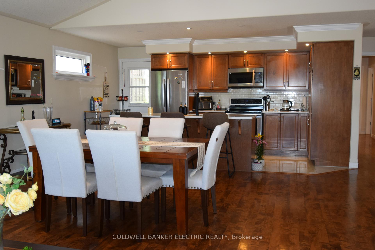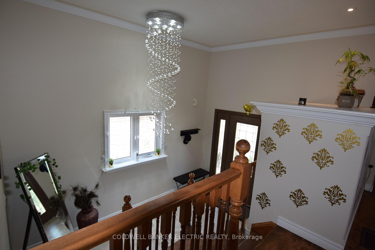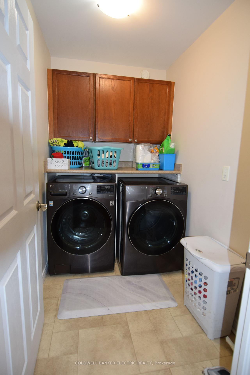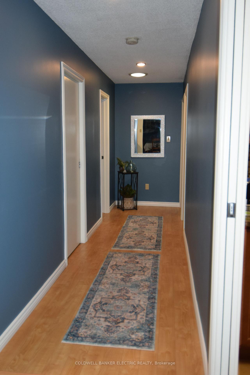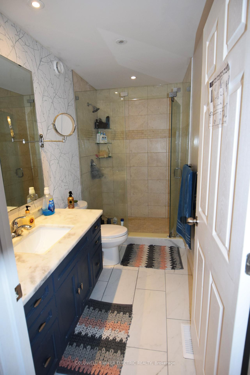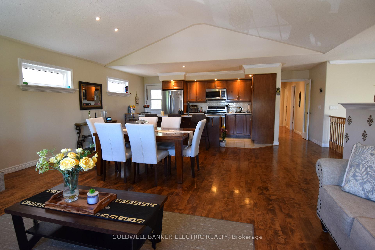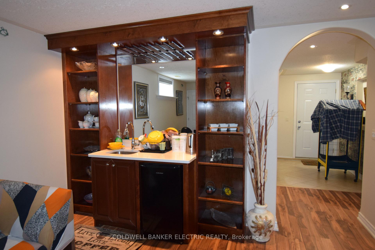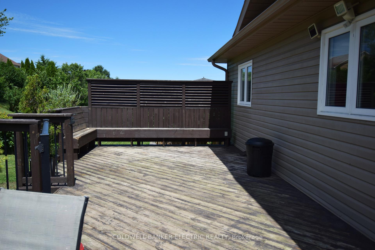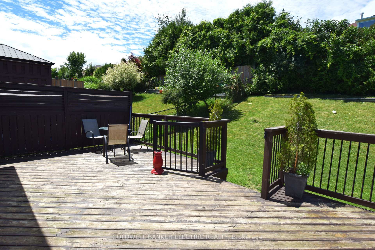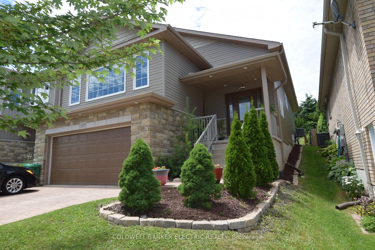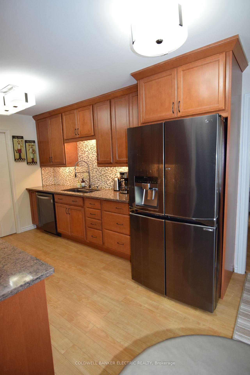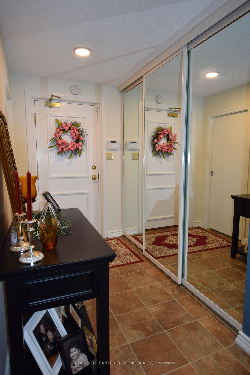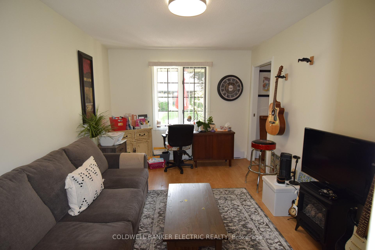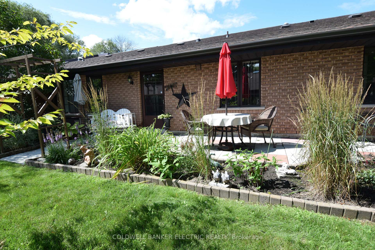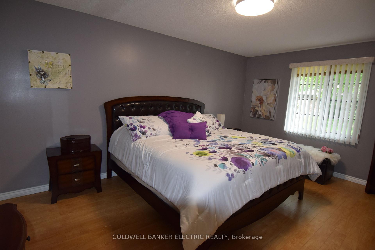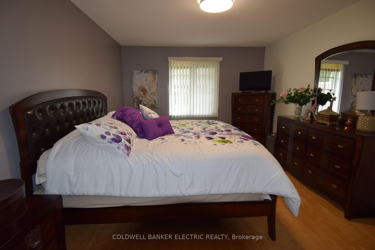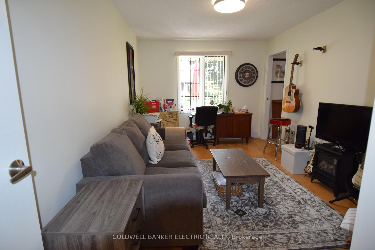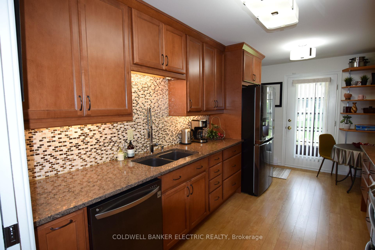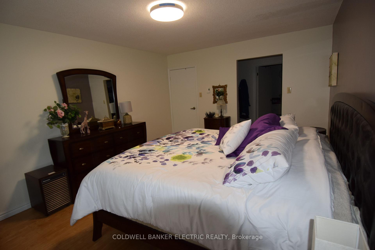$799,000
Available - For Sale
Listing ID: X11886583
105 Milroy Dr , Peterborough, K9H 7T2, Ontario
| This custom-built Min chalet home has everything you could want. The bright, open-concept living, dining, and kitchen area features newer appliances, a gas fireplace, and a stunning view of the city. The master bedroom is expansive, with a beautiful ensuite that includes a walk-in shower. The main floor also houses two additional bedrooms and a laundry room with a new washer and dryer. The lower level offers even more space, with two more bedrooms and an office. The family room is perfect for entertaining, complete with a wet bar and a second gas fireplace. Gleaming hardwood floors and stone counter tops throughout This amazing home is ready for you to create new memories. It's conveniently located close to shopping, transit, and schools. |
| Price | $799,000 |
| Taxes: | $5058.89 |
| Address: | 105 Milroy Dr , Peterborough, K9H 7T2, Ontario |
| Lot Size: | 40.00 x 131.00 (Feet) |
| Acreage: | < .50 |
| Directions/Cross Streets: | Chemong Rd |
| Rooms: | 7 |
| Rooms +: | 6 |
| Bedrooms: | 3 |
| Bedrooms +: | 2 |
| Kitchens: | 1 |
| Family Room: | Y |
| Basement: | Finished, Full |
| Approximatly Age: | 6-15 |
| Property Type: | Detached |
| Style: | Bungalow-Raised |
| Exterior: | Alum Siding, Stone |
| Garage Type: | Built-In |
| (Parking/)Drive: | Pvt Double |
| Drive Parking Spaces: | 2 |
| Pool: | None |
| Approximatly Age: | 6-15 |
| Approximatly Square Footage: | 1500-2000 |
| Property Features: | Golf, Hospital, Library, Public Transit, School |
| Fireplace/Stove: | Y |
| Heat Source: | Gas |
| Heat Type: | Forced Air |
| Central Air Conditioning: | Central Air |
| Sewers: | Sewers |
| Water: | Municipal |
$
%
Years
This calculator is for demonstration purposes only. Always consult a professional
financial advisor before making personal financial decisions.
| Although the information displayed is believed to be accurate, no warranties or representations are made of any kind. |
| COLDWELL BANKER ELECTRIC REALTY |
|
|

Deepak Sharma
Broker
Dir:
647-229-0670
Bus:
905-554-0101
| Book Showing | Email a Friend |
Jump To:
At a Glance:
| Type: | Freehold - Detached |
| Area: | Peterborough |
| Municipality: | Peterborough |
| Neighbourhood: | Northcrest |
| Style: | Bungalow-Raised |
| Lot Size: | 40.00 x 131.00(Feet) |
| Approximate Age: | 6-15 |
| Tax: | $5,058.89 |
| Beds: | 3+2 |
| Baths: | 3 |
| Fireplace: | Y |
| Pool: | None |
Locatin Map:
Payment Calculator:

