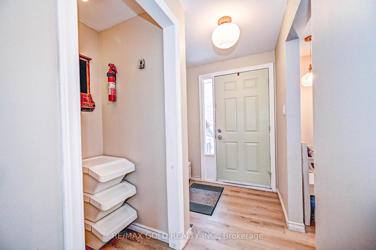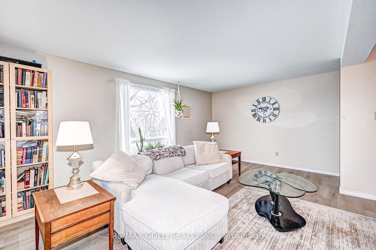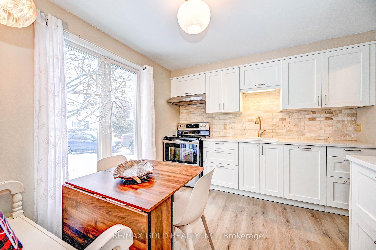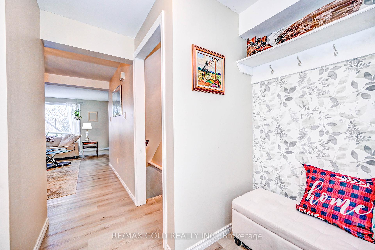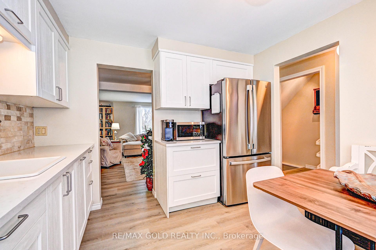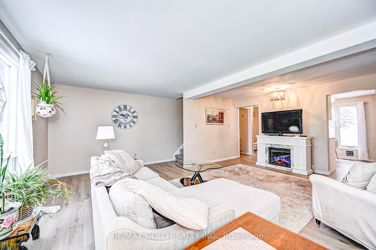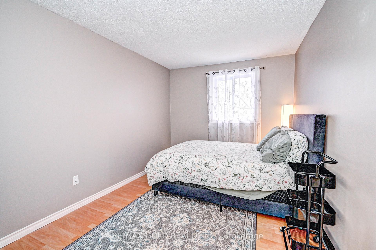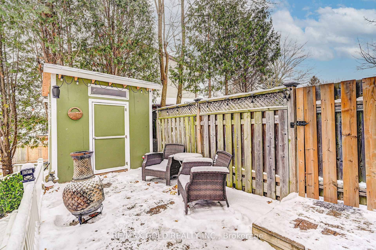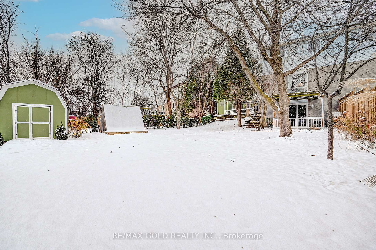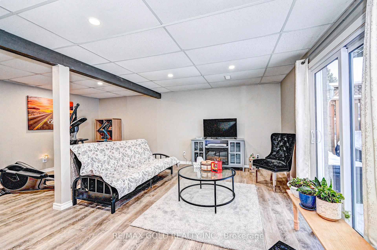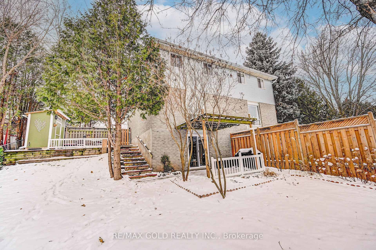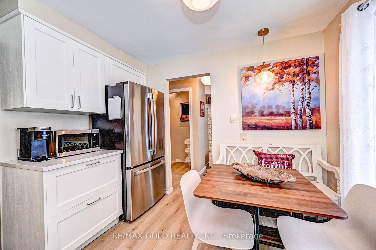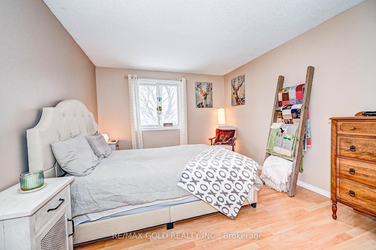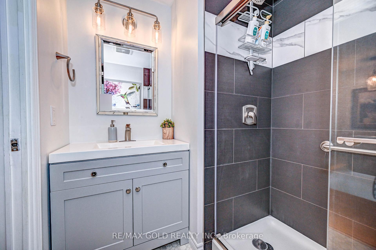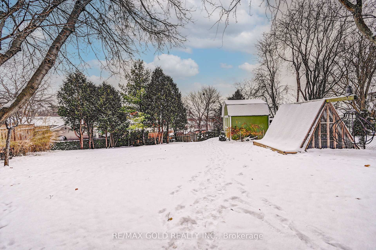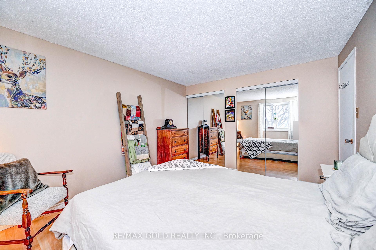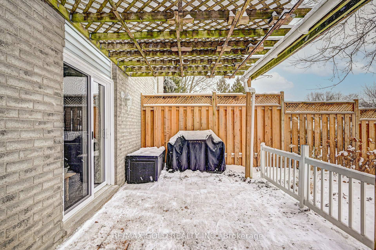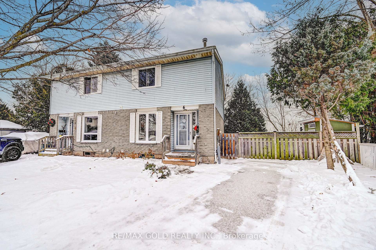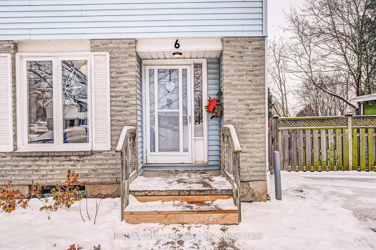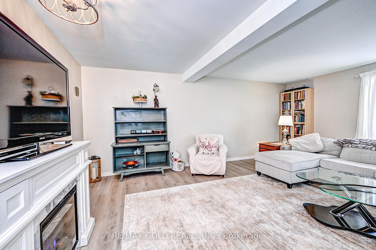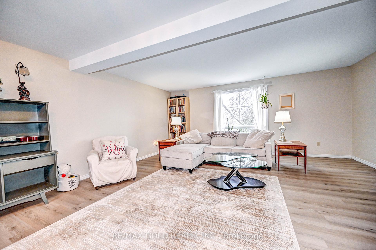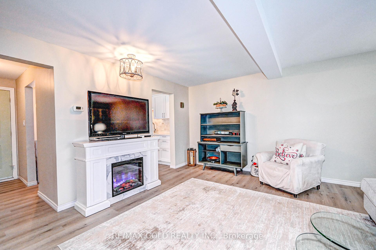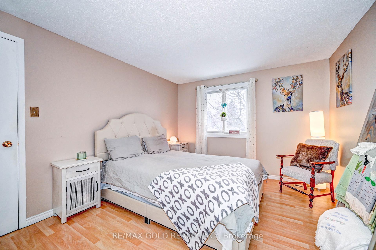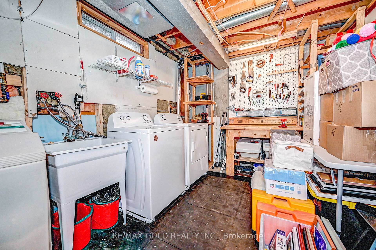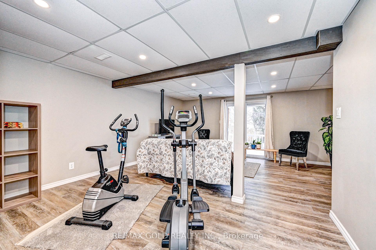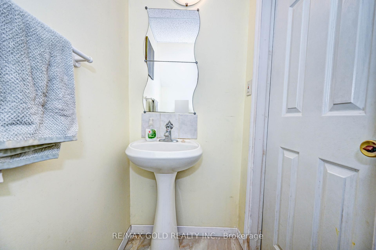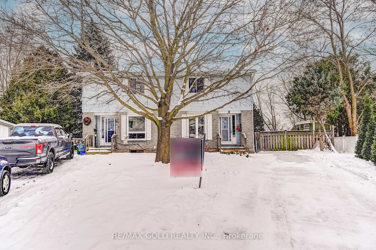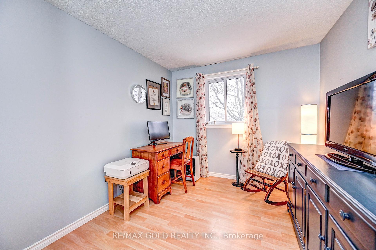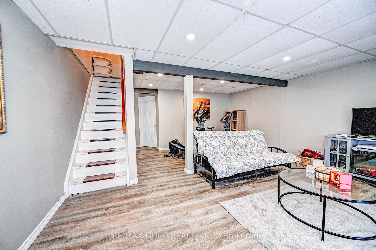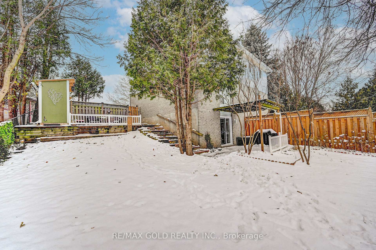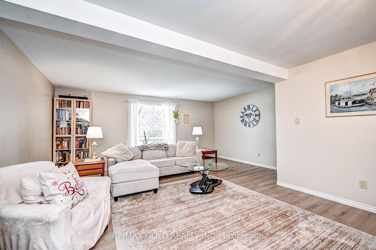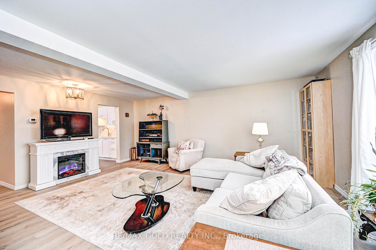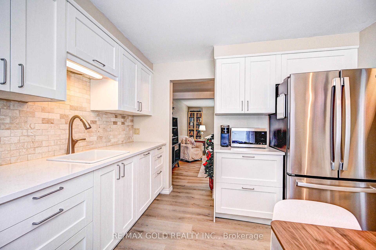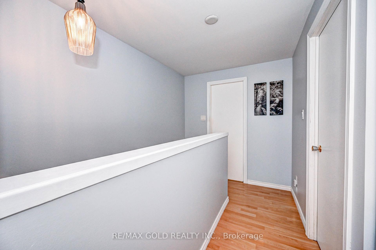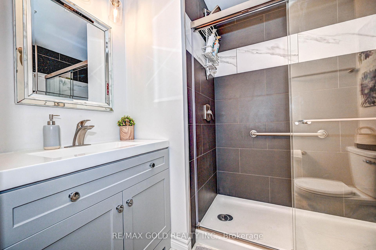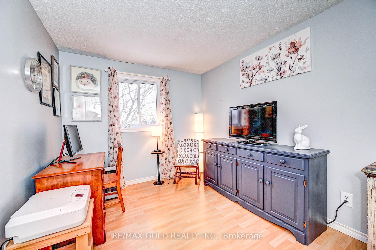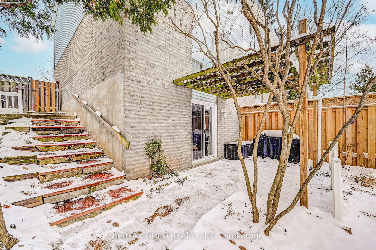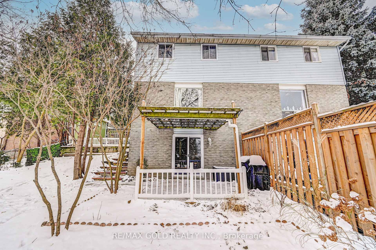$749,900
Available - For Sale
Listing ID: X11886506
6 Ardoch Mews , Cambridge, N1R 7T6, Ontario
| Great Location!!! Very well kept beautiful 3 bedroom Semi detached house with walk out basement. New vinyl Plank floor on main floor and basement and engineered floor on Second floor.walk out finished basement potential for an in law suite with sept entrance. walking distance to bus stop,grocery stores,Tim Hortons and all the amenities. New Roof 2023,Kitchen Renovated in 2022, Newer windows, pie Shape Lot, Brand New carpet on upper staircase. |
| Extras: All ELF's, fridge, stove, washer and dryer, built in dishwasher, Water Softener, Shed and green house in back yard |
| Price | $749,900 |
| Taxes: | $3500.00 |
| Address: | 6 Ardoch Mews , Cambridge, N1R 7T6, Ontario |
| Lot Size: | 22.95 x 120.00 (Feet) |
| Directions/Cross Streets: | Franklin Blvd/Elgin St N |
| Rooms: | 7 |
| Bedrooms: | 3 |
| Bedrooms +: | |
| Kitchens: | 1 |
| Family Room: | Y |
| Basement: | Fin W/O |
| Approximatly Age: | 31-50 |
| Property Type: | Semi-Detached |
| Style: | 2-Storey |
| Exterior: | Brick, Vinyl Siding |
| Garage Type: | None |
| (Parking/)Drive: | Private |
| Drive Parking Spaces: | 3 |
| Pool: | None |
| Approximatly Age: | 31-50 |
| Approximatly Square Footage: | 1100-1500 |
| Property Features: | Hospital, Library, Park, Place Of Worship, Public Transit, School |
| Fireplace/Stove: | Y |
| Heat Source: | Gas |
| Heat Type: | Forced Air |
| Central Air Conditioning: | None |
| Laundry Level: | Lower |
| Sewers: | Sewers |
| Water: | Municipal |
| Utilities-Cable: | Y |
| Utilities-Hydro: | Y |
| Utilities-Gas: | Y |
| Utilities-Telephone: | Y |
$
%
Years
This calculator is for demonstration purposes only. Always consult a professional
financial advisor before making personal financial decisions.
| Although the information displayed is believed to be accurate, no warranties or representations are made of any kind. |
| RE/MAX GOLD REALTY INC. |
|
|

Deepak Sharma
Broker
Dir:
647-229-0670
Bus:
905-554-0101
| Virtual Tour | Book Showing | Email a Friend |
Jump To:
At a Glance:
| Type: | Freehold - Semi-Detached |
| Area: | Waterloo |
| Municipality: | Cambridge |
| Style: | 2-Storey |
| Lot Size: | 22.95 x 120.00(Feet) |
| Approximate Age: | 31-50 |
| Tax: | $3,500 |
| Beds: | 3 |
| Baths: | 2 |
| Fireplace: | Y |
| Pool: | None |
Locatin Map:
Payment Calculator:

