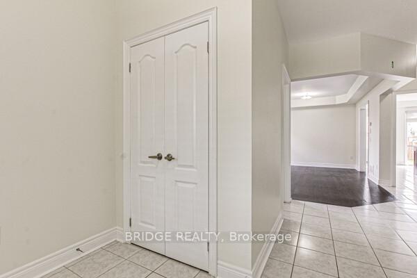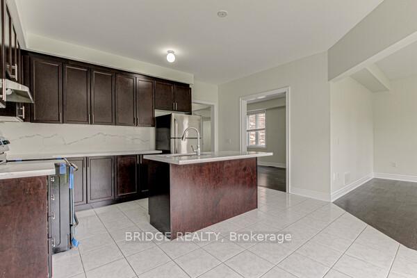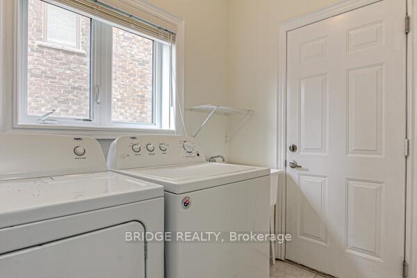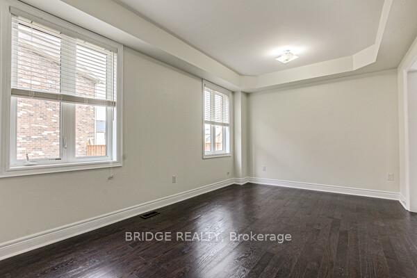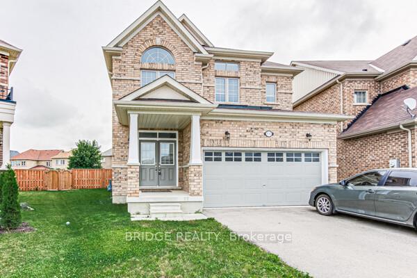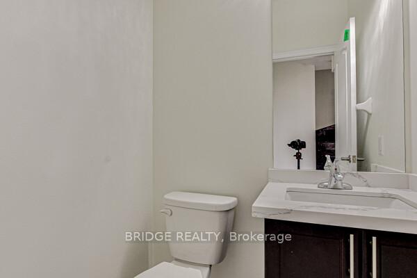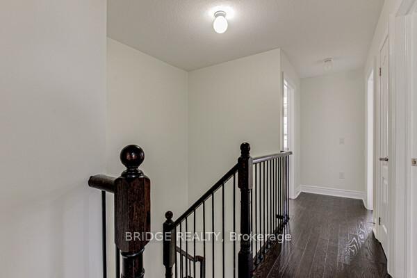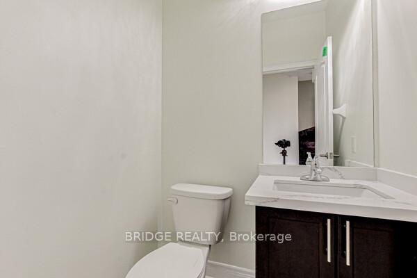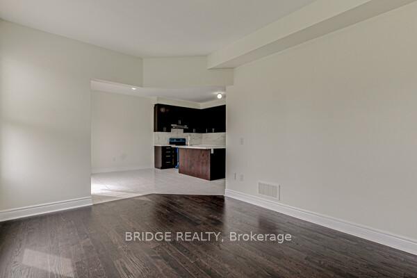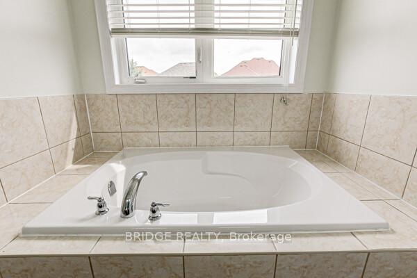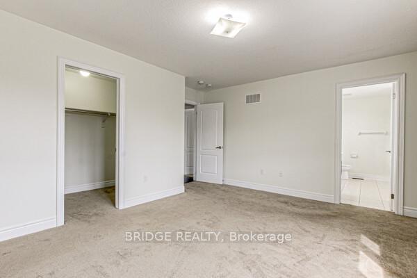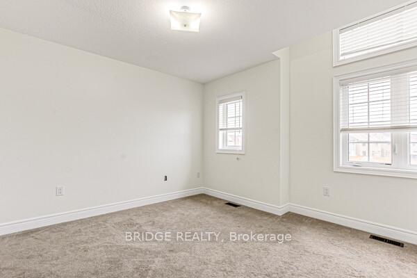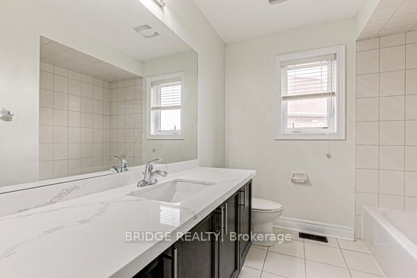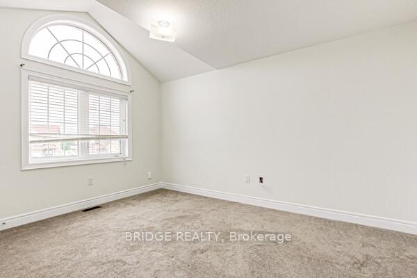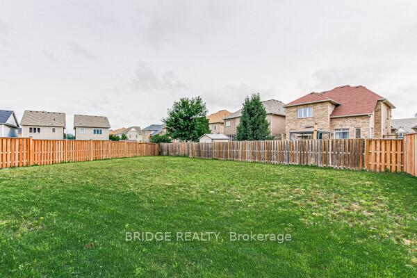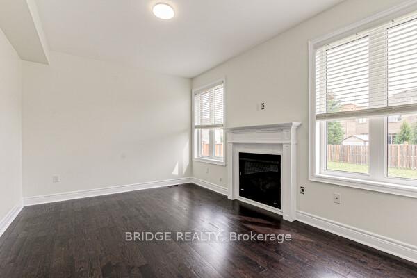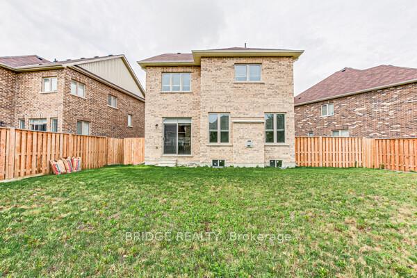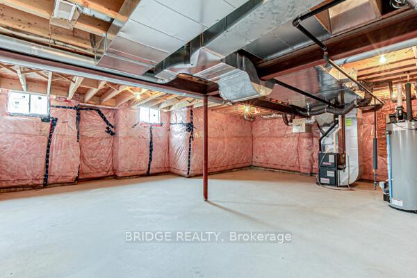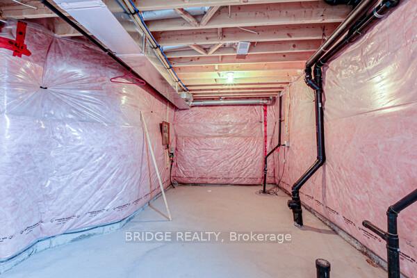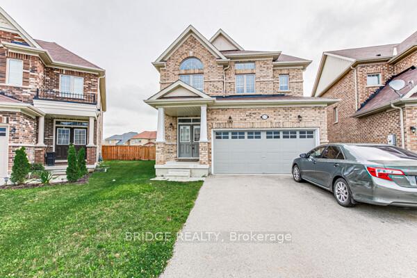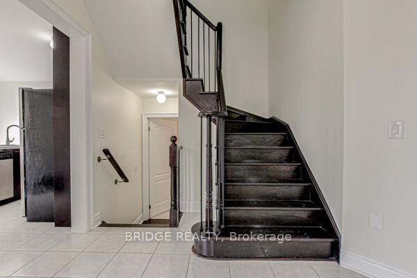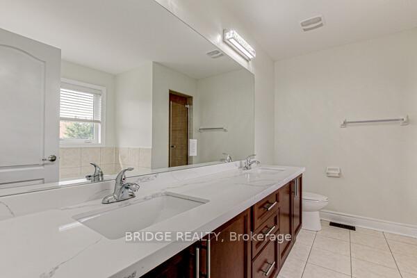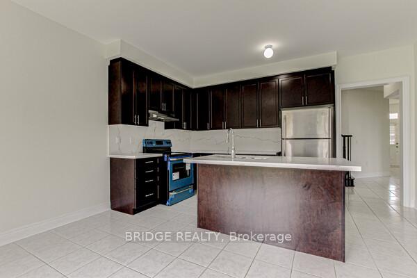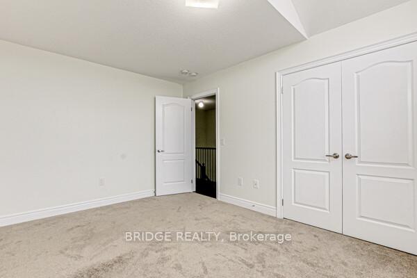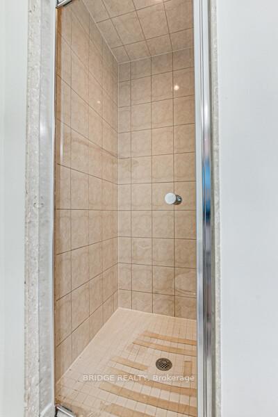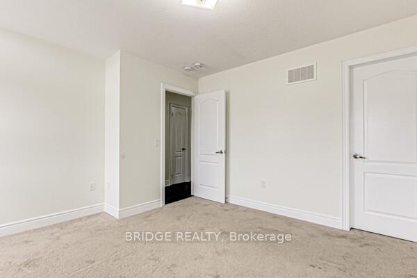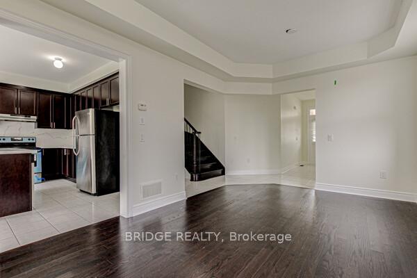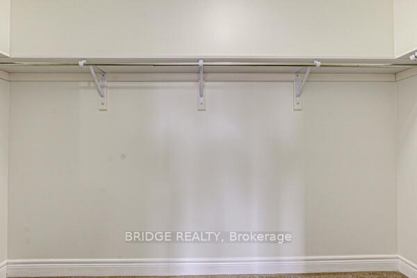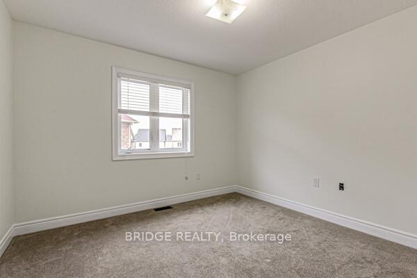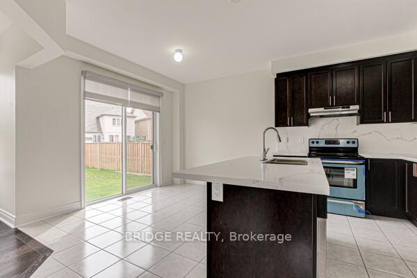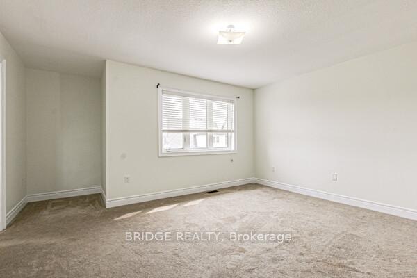$899,000
Available - For Sale
Listing ID: X11886406
533 Dunlop Crt , Woodstock, N4T 0H1, Ontario
| Welcome To This Stunning Home In The Prestigious Havelock Corners Subdivision Of Woodstock! Your Dream Home Awaits In This Vibrant And Welcoming Community. This Spacious Detached House Boasts 4 Bedrooms And 3 Bathrooms, Offering Plenty Of Room For Your Family. The Main Floor Features A Large Family/Living Room, Perfect For Relaxing Or Entertaining Guests. Modern Finishes Throughout Include Luxurious Quartz Countertops In The Kitchen And All Bathrooms, Along With Upgraded Hardwood Flooring On The Main Floor. The Home Sits On An Extra-Deep Lot In A Quiet Court, Making It Ideal For First-Time Buyers Or Investors. It's Also Conveniently Located Near Numerous Amenities, Ensuring Convenience And Comfort. Dont Miss This Exceptional Opportunity To Own A Beautiful Home In A Highly Sought-After Area. |
| Price | $899,000 |
| Taxes: | $5747.00 |
| Assessment: | $334000 |
| Assessment Year: | 2024 |
| Address: | 533 Dunlop Crt , Woodstock, N4T 0H1, Ontario |
| Lot Size: | 41.41 x 156.67 (Feet) |
| Acreage: | < .50 |
| Directions/Cross Streets: | Dunlop Crt & Porter Dr |
| Rooms: | 8 |
| Rooms +: | 0 |
| Bedrooms: | 4 |
| Bedrooms +: | 0 |
| Kitchens: | 1 |
| Kitchens +: | 0 |
| Family Room: | Y |
| Basement: | Unfinished |
| Approximatly Age: | 6-15 |
| Property Type: | Detached |
| Style: | 2-Storey |
| Exterior: | Brick |
| Garage Type: | Attached |
| (Parking/)Drive: | Available |
| Drive Parking Spaces: | 4 |
| Pool: | None |
| Approximatly Age: | 6-15 |
| Approximatly Square Footage: | 2000-2500 |
| Property Features: | Grnbelt/Cons, Hospital, Lake/Pond, Park, Public Transit, School Bus Route |
| Fireplace/Stove: | Y |
| Heat Source: | Gas |
| Heat Type: | Forced Air |
| Central Air Conditioning: | Central Air |
| Laundry Level: | Main |
| Sewers: | Sewers |
| Water: | Municipal |
$
%
Years
This calculator is for demonstration purposes only. Always consult a professional
financial advisor before making personal financial decisions.
| Although the information displayed is believed to be accurate, no warranties or representations are made of any kind. |
| BRIDGE REALTY |
|
|

Deepak Sharma
Broker
Dir:
647-229-0670
Bus:
905-554-0101
| Book Showing | Email a Friend |
Jump To:
At a Glance:
| Type: | Freehold - Detached |
| Area: | Oxford |
| Municipality: | Woodstock |
| Style: | 2-Storey |
| Lot Size: | 41.41 x 156.67(Feet) |
| Approximate Age: | 6-15 |
| Tax: | $5,747 |
| Beds: | 4 |
| Baths: | 3 |
| Fireplace: | Y |
| Pool: | None |
Locatin Map:
Payment Calculator:

