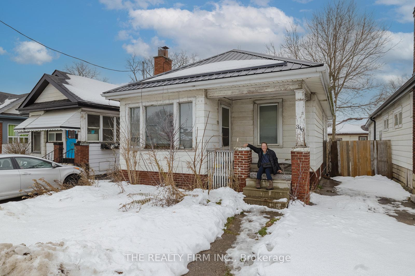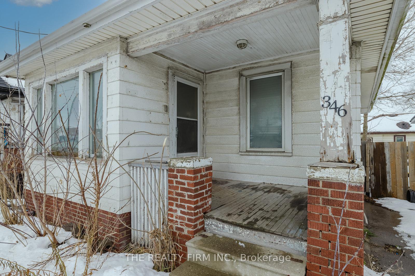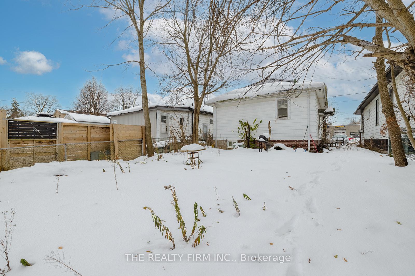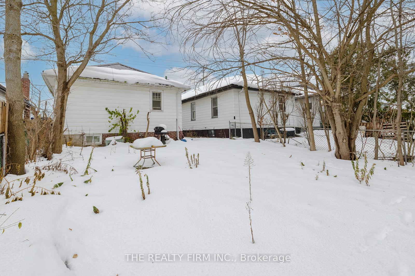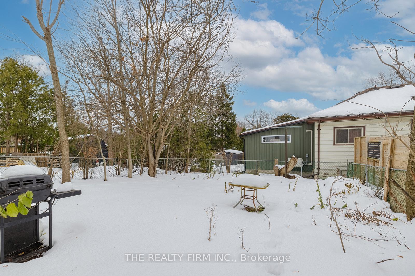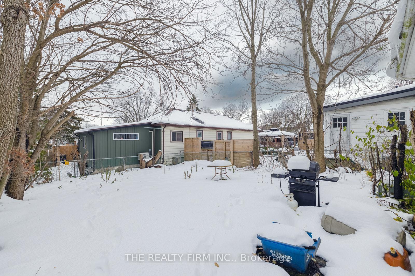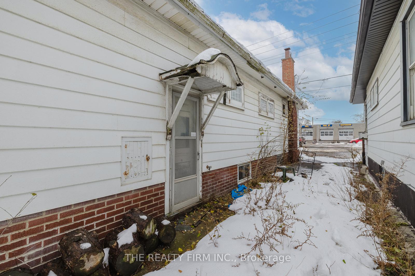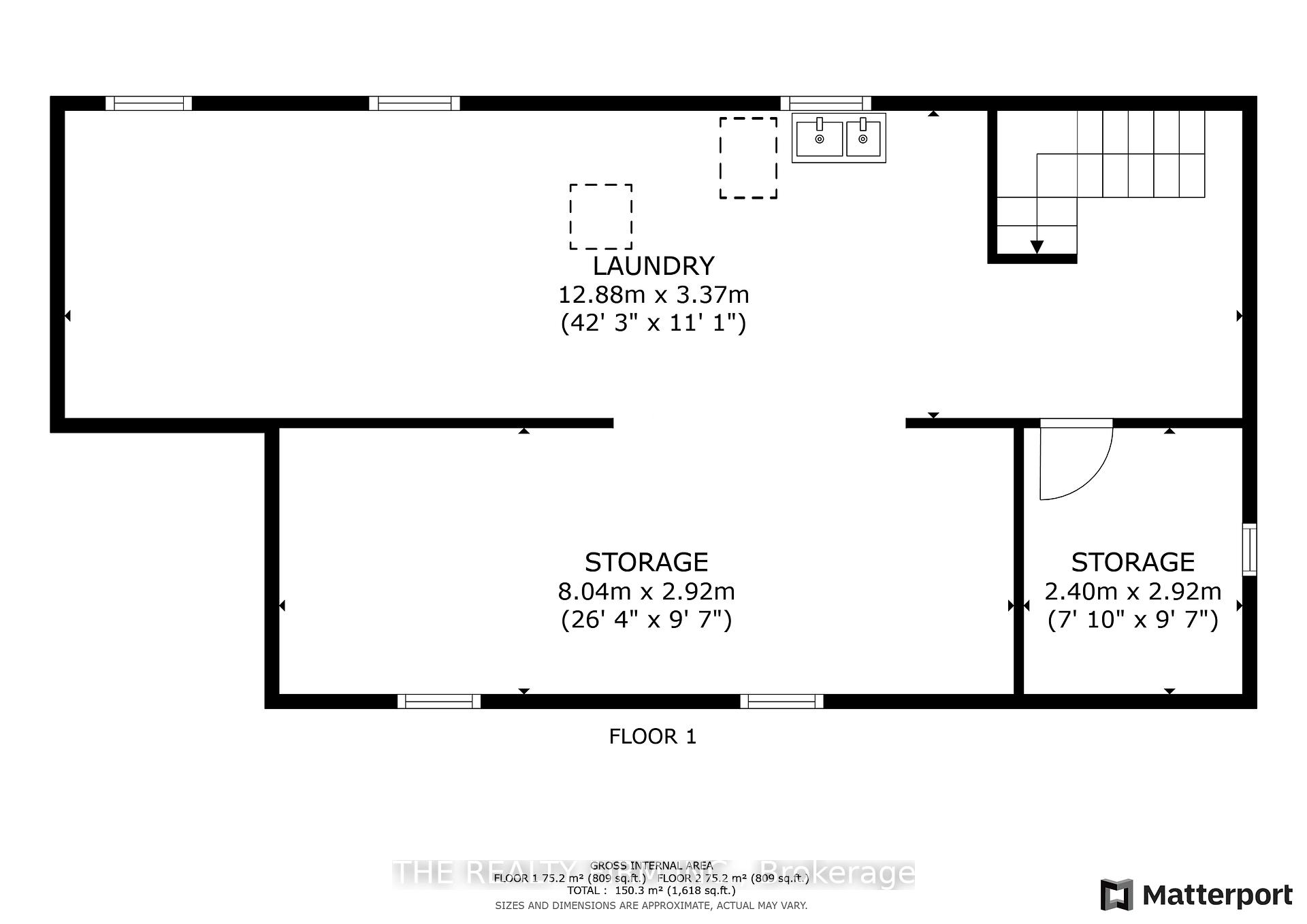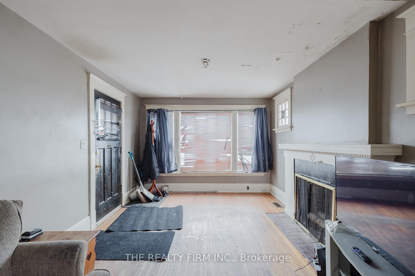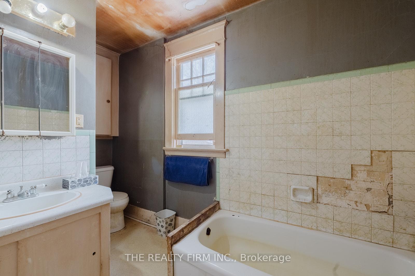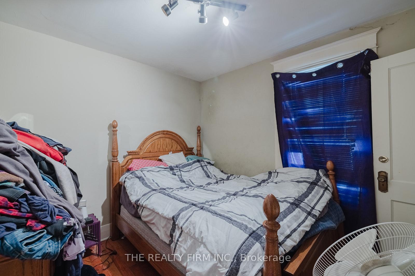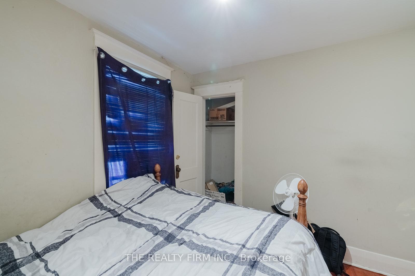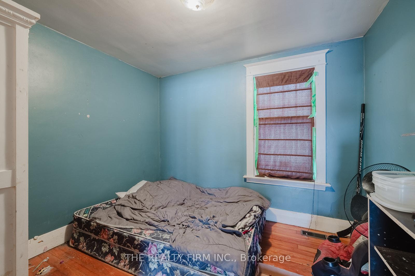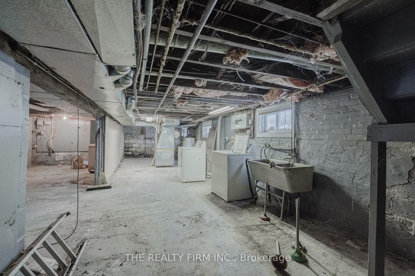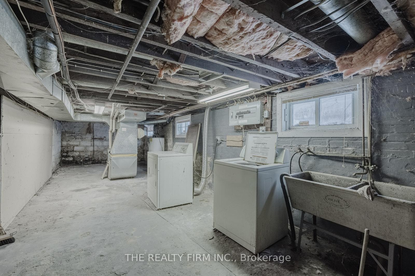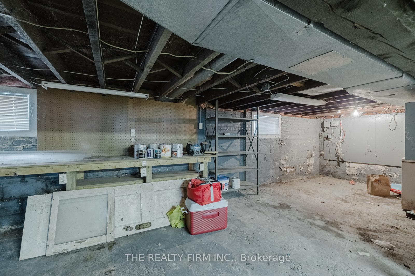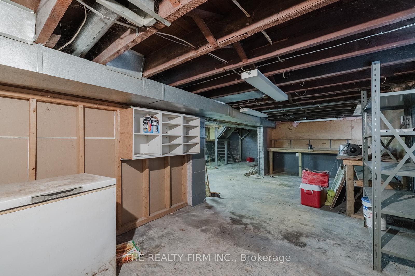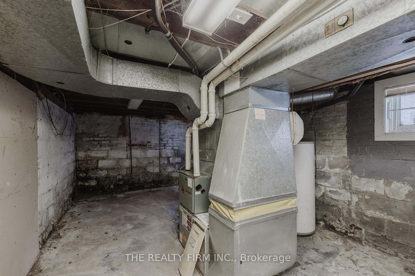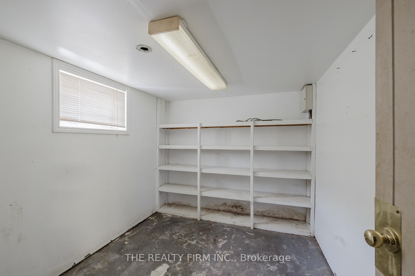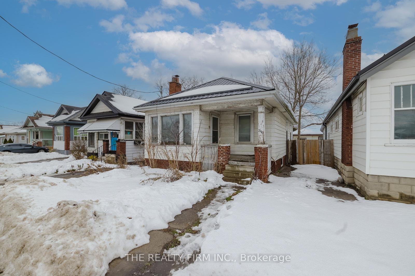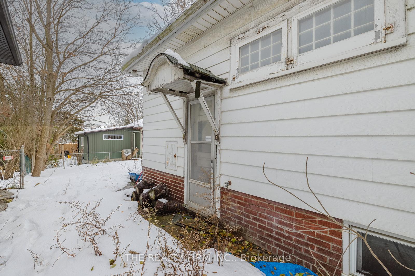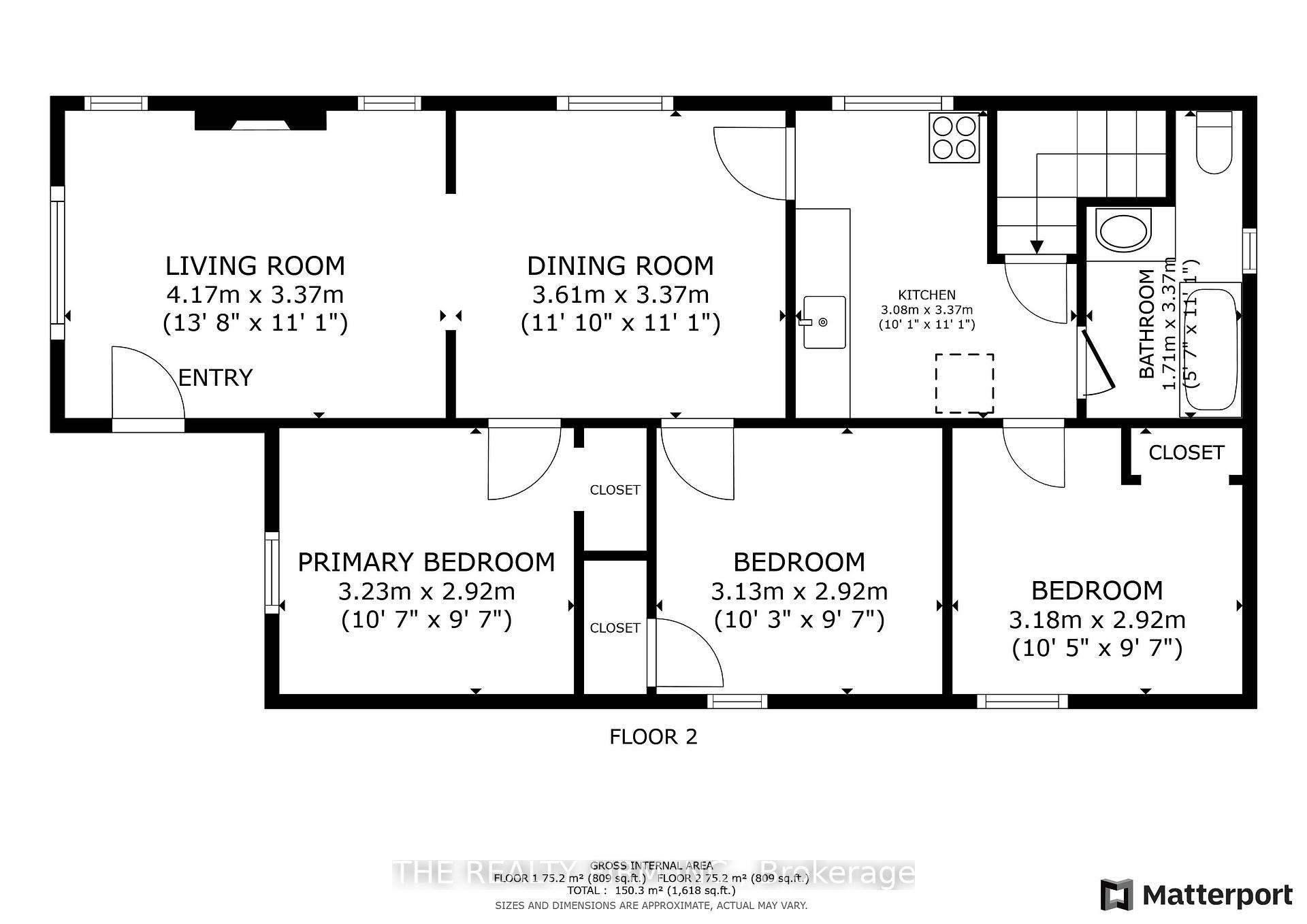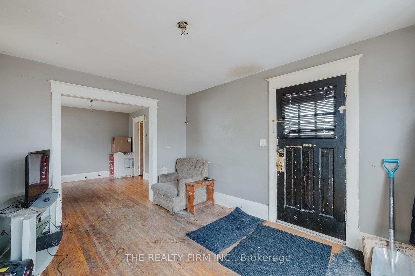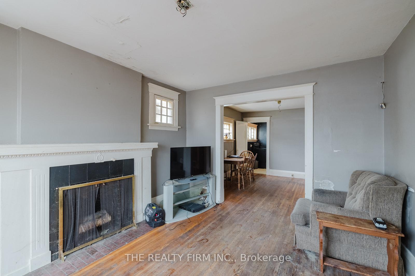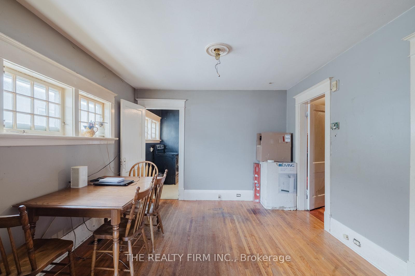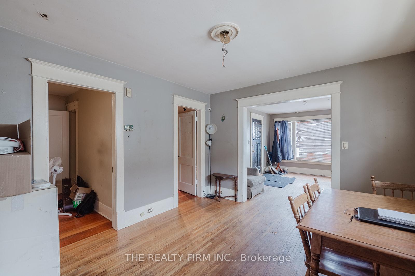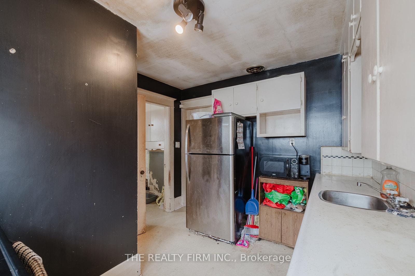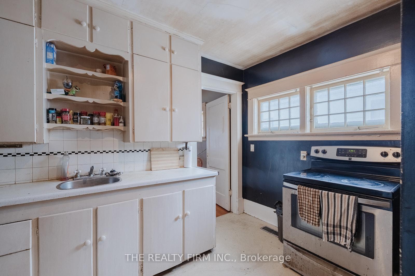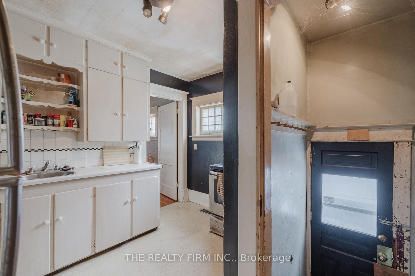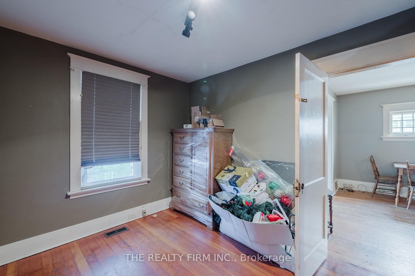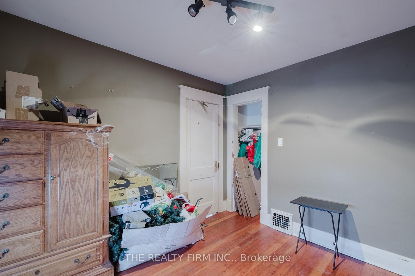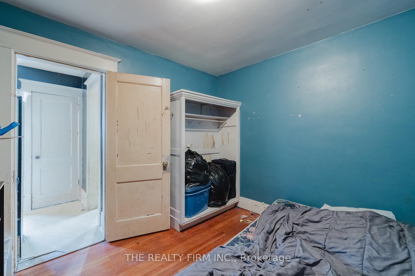$289,900
Available - For Sale
Listing ID: X11886091
346 Wharncliffe Rd South , London, N6J 2L8, Ontario
| Attention investors, handymen and handywomen! This 3-bedroom, 1-bathroom bungalow offering 907 sq ft of potential is your next great project! On the edge of the sought after Old South neighborhood; Located at 346 Wharncliffe Rd S, this home features hardwood flooring, a private driveway, a newly installed metal roof (2023), some updated vinyl windows, wood burning fireplace and a separate entry leading to an unfinished basement ready for your creative ideas. While it needs a little TLC to shine, its packed with possibilities for those with a vision. Whether you're looking to renovate, rent, or create your dream space, this property is brimming with opportunity. Some interior photos are available upon request. Don't wait, schedule your showing today! |
| Price | $289,900 |
| Taxes: | $1950.68 |
| Address: | 346 Wharncliffe Rd South , London, N6J 2L8, Ontario |
| Lot Size: | 31.54 x 102.34 (Feet) |
| Acreage: | < .50 |
| Directions/Cross Streets: | LANGARTH ST E |
| Rooms: | 7 |
| Rooms +: | 3 |
| Bedrooms: | 3 |
| Bedrooms +: | |
| Kitchens: | 1 |
| Family Room: | Y |
| Basement: | Sep Entrance, Unfinished |
| Approximatly Age: | 51-99 |
| Property Type: | Detached |
| Style: | Bungalow |
| Exterior: | Vinyl Siding |
| Garage Type: | None |
| (Parking/)Drive: | Private |
| Drive Parking Spaces: | 2 |
| Pool: | None |
| Approximatly Age: | 51-99 |
| Approximatly Square Footage: | 700-1100 |
| Property Features: | Fenced Yard, Hospital, Park, Place Of Worship, Public Transit, School |
| Fireplace/Stove: | Y |
| Heat Source: | Gas |
| Heat Type: | Forced Air |
| Central Air Conditioning: | Central Air |
| Laundry Level: | Lower |
| Sewers: | Sewers |
| Water: | Municipal |
| Utilities-Cable: | Y |
| Utilities-Hydro: | Y |
| Utilities-Gas: | Y |
| Utilities-Telephone: | Y |
$
%
Years
This calculator is for demonstration purposes only. Always consult a professional
financial advisor before making personal financial decisions.
| Although the information displayed is believed to be accurate, no warranties or representations are made of any kind. |
| THE REALTY FIRM INC. |
|
|

Deepak Sharma
Broker
Dir:
647-229-0670
Bus:
905-554-0101
| Virtual Tour | Book Showing | Email a Friend |
Jump To:
At a Glance:
| Type: | Freehold - Detached |
| Area: | Middlesex |
| Municipality: | London |
| Neighbourhood: | South F |
| Style: | Bungalow |
| Lot Size: | 31.54 x 102.34(Feet) |
| Approximate Age: | 51-99 |
| Tax: | $1,950.68 |
| Beds: | 3 |
| Baths: | 1 |
| Fireplace: | Y |
| Pool: | None |
Locatin Map:
Payment Calculator:

