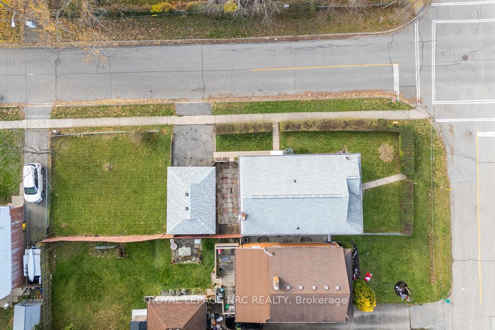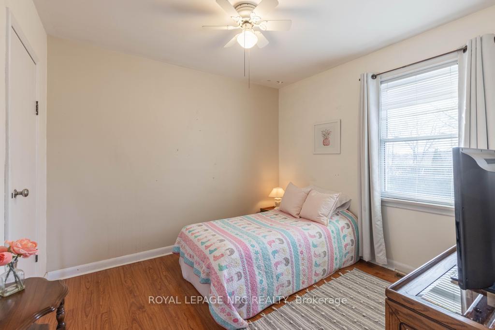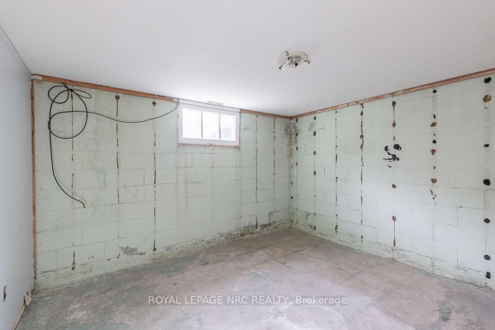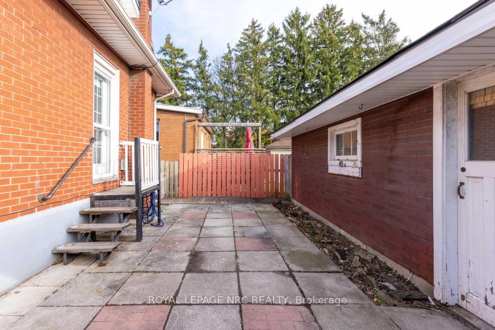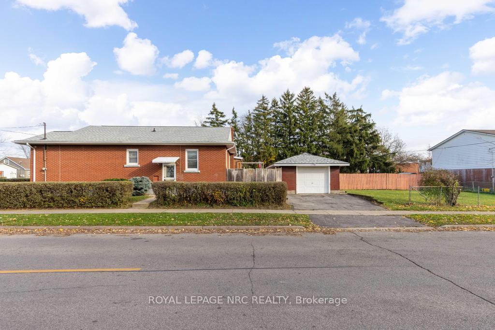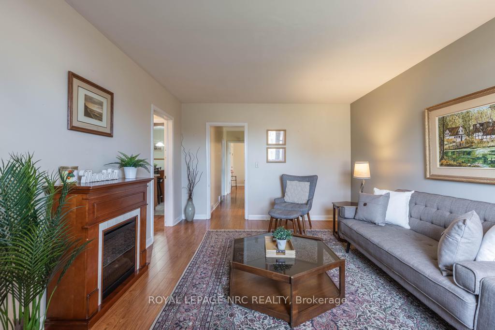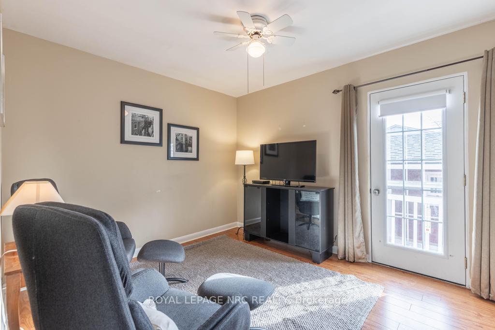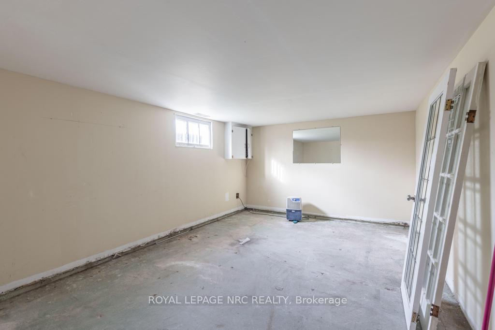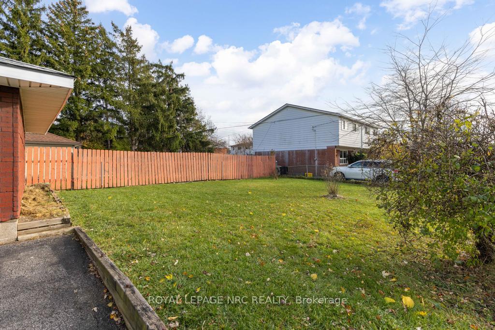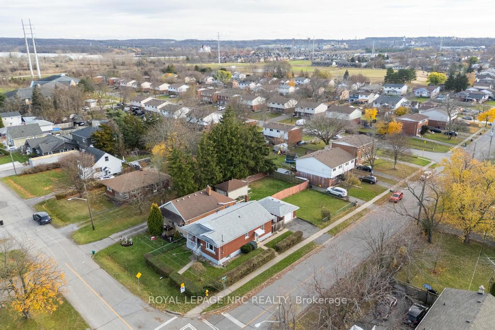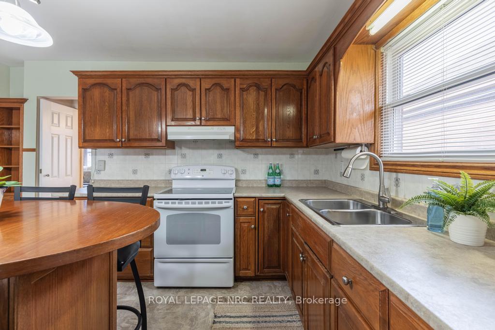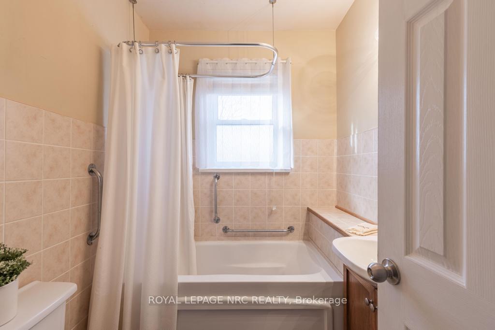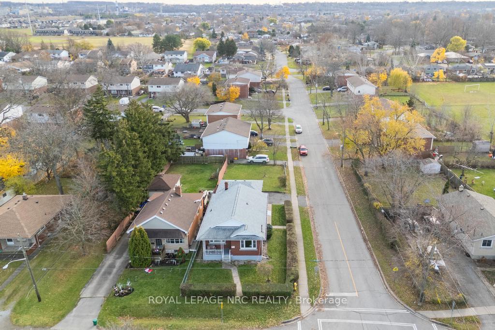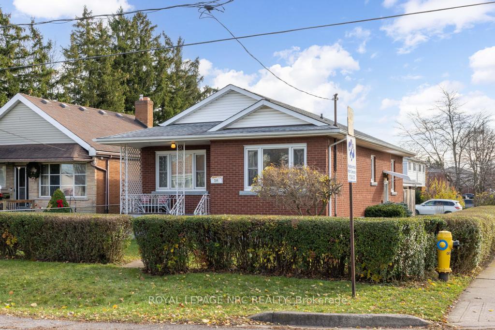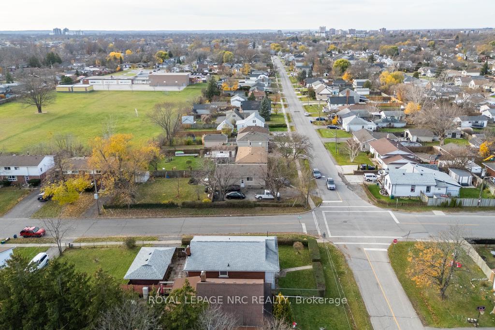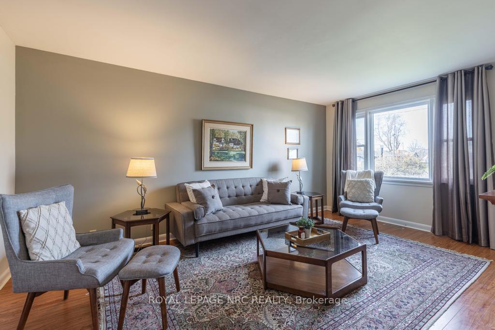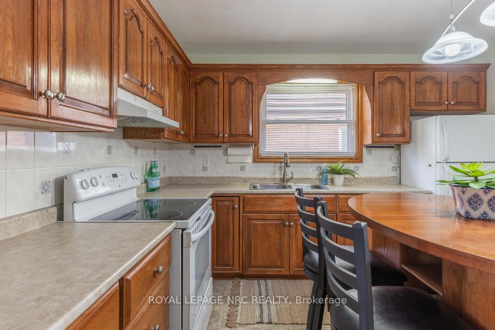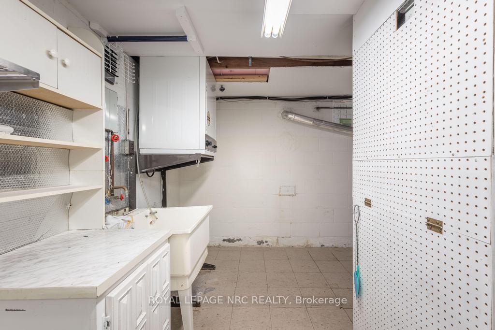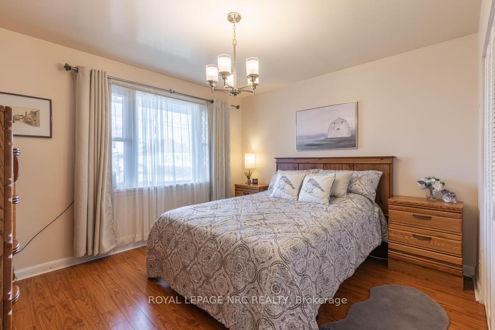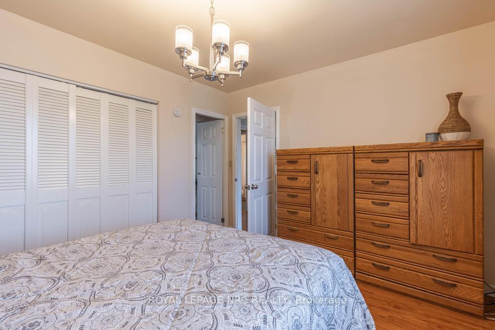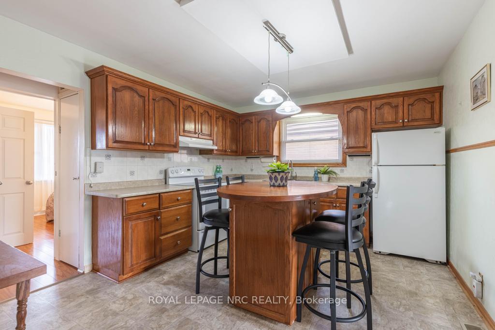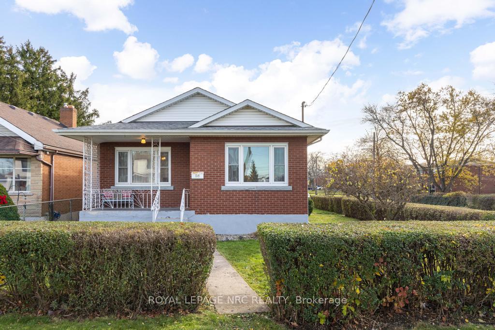$475,000
Available - For Sale
Listing ID: X11524388
58 Bloomfield Ave , St. Catharines, L2P 1X4, Ontario
| Welcome to a character-filled bungalow in Secord Woods that's ready to adapt to your unique lifestyle! Located on a large corner lot in a desirable, family-friendly community, this home offers excellent access to schools, parks, and trails. Just minutes from the Pen Centre, Niagara Outlet Collection, several plazas, and the 406, everything you need is within a short drive. The main level features a spacious living room with a large window, an eat-in kitchen with ample cabinetry, a 4-piece bathroom, and three good-sized bedrooms with closets. The layout offers versatility, allowing you to customize the space to suit your lifestyle. The third bedroom, currently used as an office-TV room, offers access to the generous backyard and the oversized garage (21'11" x 14'6"), making it perfect for flexible living. The garage is a standout feature, offering plenty of space for your car, tools, outdoor equipment, and seasonal storage. It's an ideal spot for hobbyists or anyone needing extra room for projects and gear. The unfinished basement is a blank canvas waiting for you to create something special. With a separate side entrance, it provides an excellent opportunity to develop an in-law suite. Alternatively, you can design the space as a home gym, rec room, playroom, or hobby area and tailor it to meet your unique needs. This home's prime location and adaptable layout make it perfect for families or creative minds looking to bring their vision to life. Whether you're starting fresh or settling in, this home is the perfect backdrop for your next chapter. |
| Extras: Schools: Ferndale Public School, Jeanne Sauve Public French Immersion, St Christopher Catholic Elementary, Thorold Secondary, Denis Morris Catholic High. Above Grade sqft approx. 1045; Below Grade unfinished sqft approx. 750. |
| Price | $475,000 |
| Taxes: | $3535.85 |
| Assessment: | $196000 |
| Assessment Year: | 2024 |
| Address: | 58 Bloomfield Ave , St. Catharines, L2P 1X4, Ontario |
| Lot Size: | 43.00 x 147.00 (Feet) |
| Acreage: | < .50 |
| Directions/Cross Streets: | Bunting Rd-Bloomfield |
| Rooms: | 5 |
| Bedrooms: | 3 |
| Bedrooms +: | |
| Kitchens: | 1 |
| Family Room: | N |
| Basement: | Full, Unfinished |
| Approximatly Age: | 51-99 |
| Property Type: | Detached |
| Style: | Bungalow |
| Exterior: | Brick |
| Garage Type: | Detached |
| (Parking/)Drive: | Private |
| Drive Parking Spaces: | 1 |
| Pool: | None |
| Approximatly Age: | 51-99 |
| Approximatly Square Footage: | 700-1100 |
| Property Features: | Park, Public Transit, School |
| Fireplace/Stove: | N |
| Heat Source: | Gas |
| Heat Type: | Forced Air |
| Central Air Conditioning: | Central Air |
| Sewers: | Sewers |
| Water: | Municipal |
$
%
Years
This calculator is for demonstration purposes only. Always consult a professional
financial advisor before making personal financial decisions.
| Although the information displayed is believed to be accurate, no warranties or representations are made of any kind. |
| ROYAL LEPAGE NRC REALTY |
|
|

Deepak Sharma
Broker
Dir:
647-229-0670
Bus:
905-554-0101
| Virtual Tour | Book Showing | Email a Friend |
Jump To:
At a Glance:
| Type: | Freehold - Detached |
| Area: | Niagara |
| Municipality: | St. Catharines |
| Neighbourhood: | 455 - Secord Woods |
| Style: | Bungalow |
| Lot Size: | 43.00 x 147.00(Feet) |
| Approximate Age: | 51-99 |
| Tax: | $3,535.85 |
| Beds: | 3 |
| Baths: | 1 |
| Fireplace: | N |
| Pool: | None |
Locatin Map:
Payment Calculator:

