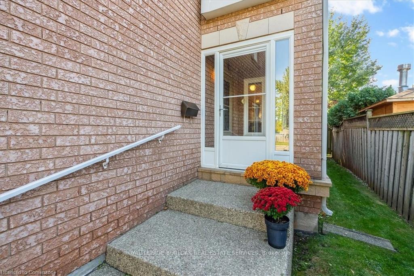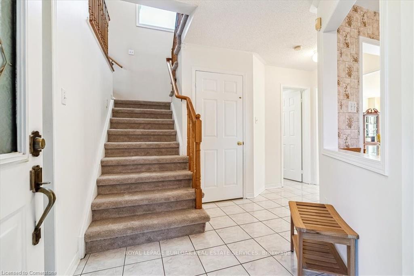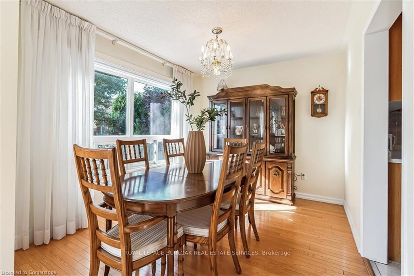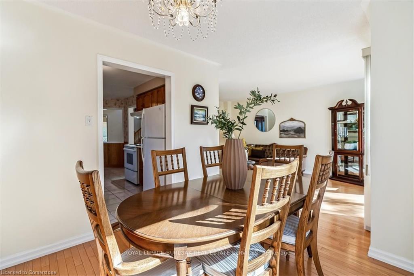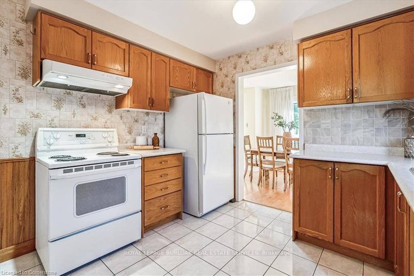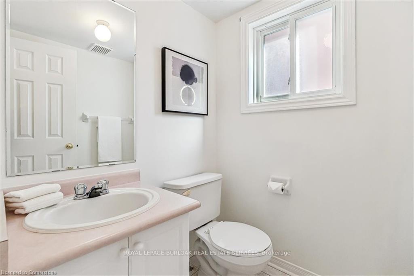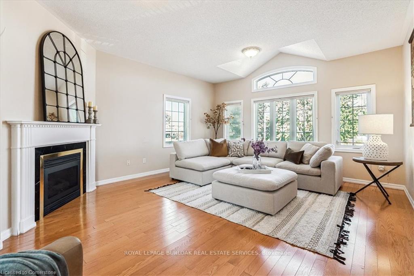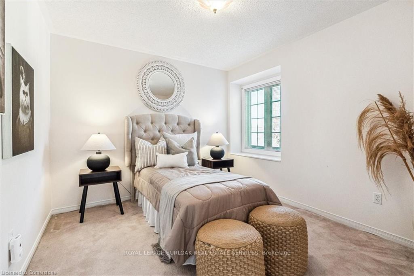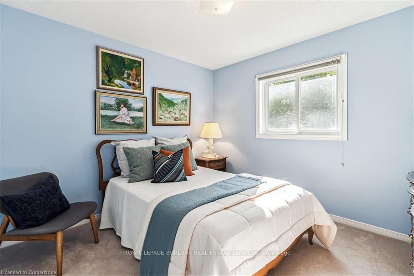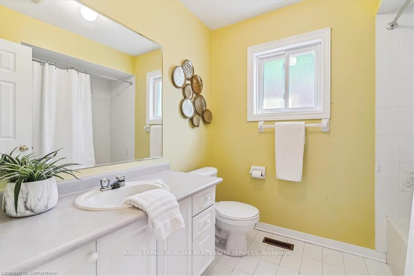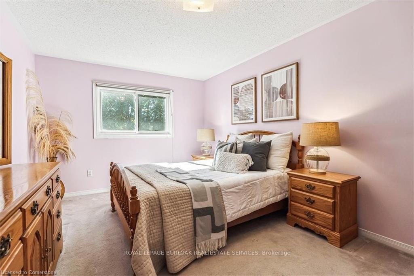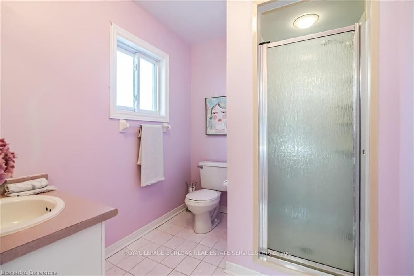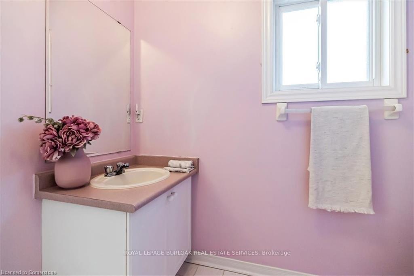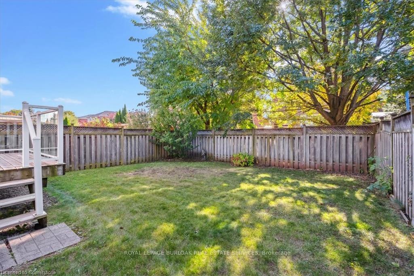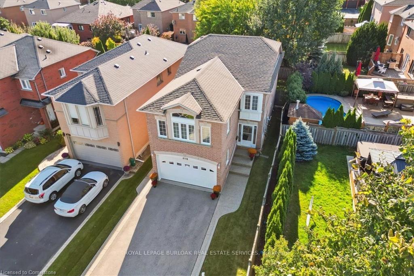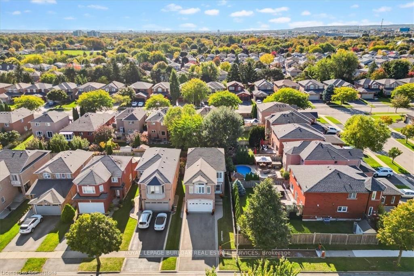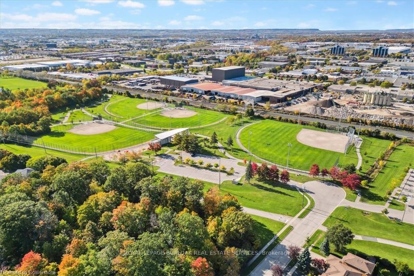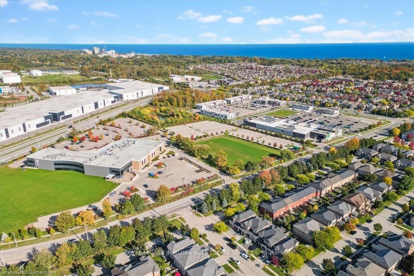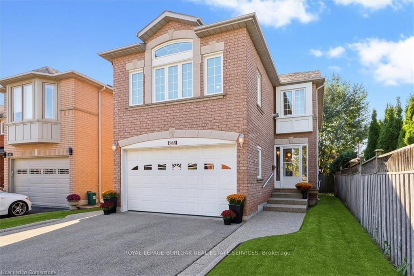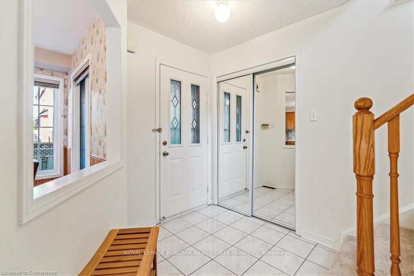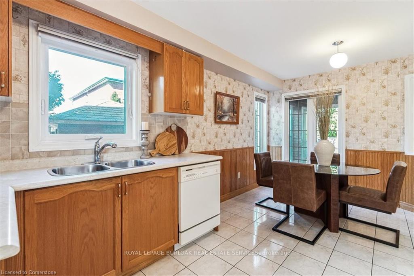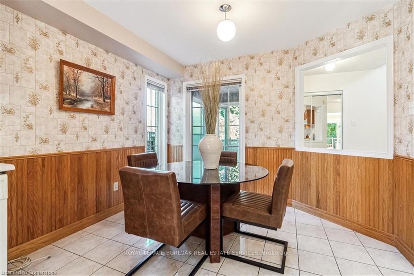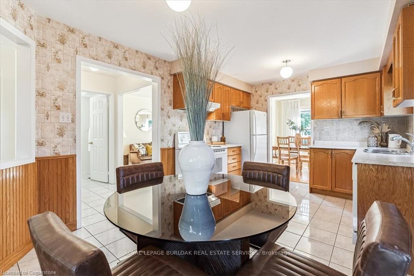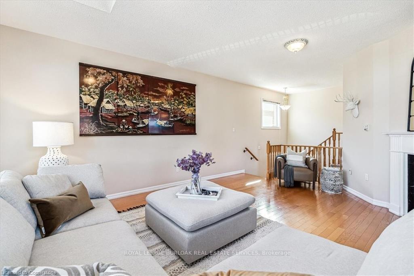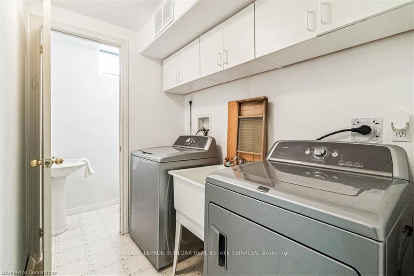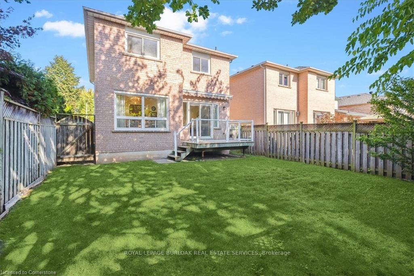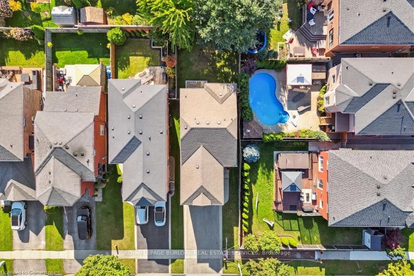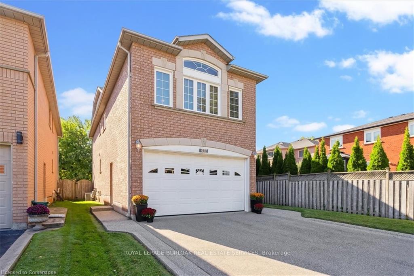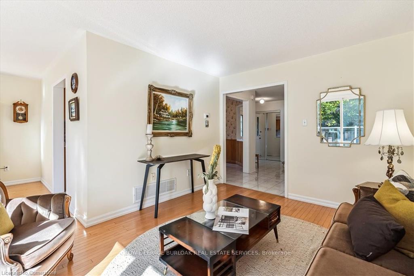$1,249,900
Available - For Sale
Listing ID: W9417799
588 Fothergill Blvd , Burlington, L7L 6E1, Ontario
| This rarely offered 2-storey brick home in the sought-after Pinedale neighbourhood offers 3 spacious bedrooms, 4 bathrooms, and meticulously maintained living space ideal for families of all sizes. The main floor features a bright, functional layout with a cozy eat-in kitchen, formal dining area, and a living room that opens to a private deck for seamless indoor-outdoor entertaining. A powder room completes this level. Upstairs, the large family room has tall ceilings and oversized windows, while the primary bedroom includes a walk-in closet and 3-piece ensuite. Two additional bedrooms share a 4-piece bathroom. The finished basement provides bonus living space with a laundry room, powder room, and recreation area. The backyard is beautifully landscaped with a deck, electronic awning, and grassy area. A two-car garage with inside entry adds convenience. Located near top schools, parks, trails, shopping, and the QEW, this home is perfect for family living. |
| Price | $1,249,900 |
| Taxes: | $5674.19 |
| Address: | 588 Fothergill Blvd , Burlington, L7L 6E1, Ontario |
| Lot Size: | 32.86 x 111.62 (Feet) |
| Acreage: | < .50 |
| Directions/Cross Streets: | Amanda Crescent and Fothergill |
| Rooms: | 7 |
| Bedrooms: | 3 |
| Bedrooms +: | |
| Kitchens: | 1 |
| Family Room: | Y |
| Basement: | Finished, Full |
| Approximatly Age: | 16-30 |
| Property Type: | Detached |
| Style: | 2-Storey |
| Exterior: | Brick |
| Garage Type: | Built-In |
| (Parking/)Drive: | Pvt Double |
| Drive Parking Spaces: | 2 |
| Pool: | None |
| Approximatly Age: | 16-30 |
| Property Features: | Fenced Yard, Park, Place Of Worship, Public Transit, School, School Bus Route |
| Fireplace/Stove: | Y |
| Heat Source: | Gas |
| Heat Type: | Forced Air |
| Central Air Conditioning: | Central Air |
| Laundry Level: | Lower |
| Elevator Lift: | N |
| Sewers: | Sewers |
| Water: | Municipal |
$
%
Years
This calculator is for demonstration purposes only. Always consult a professional
financial advisor before making personal financial decisions.
| Although the information displayed is believed to be accurate, no warranties or representations are made of any kind. |
| ROYAL LEPAGE BURLOAK REAL ESTATE SERVICES |
|
|

Deepak Sharma
Broker
Dir:
647-229-0670
Bus:
905-554-0101
| Virtual Tour | Book Showing | Email a Friend |
Jump To:
At a Glance:
| Type: | Freehold - Detached |
| Area: | Halton |
| Municipality: | Burlington |
| Neighbourhood: | Appleby |
| Style: | 2-Storey |
| Lot Size: | 32.86 x 111.62(Feet) |
| Approximate Age: | 16-30 |
| Tax: | $5,674.19 |
| Beds: | 3 |
| Baths: | 4 |
| Fireplace: | Y |
| Pool: | None |
Locatin Map:
Payment Calculator:

