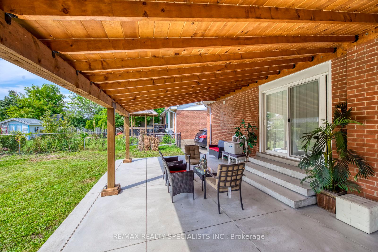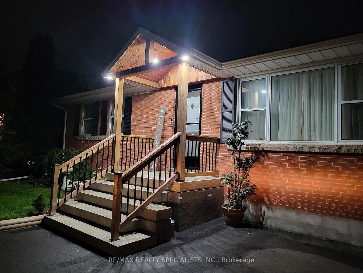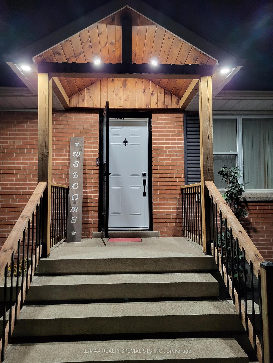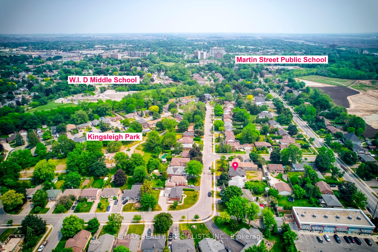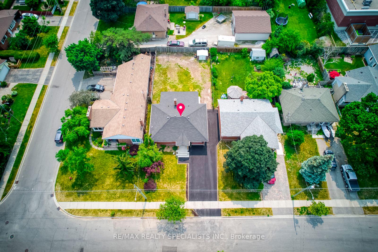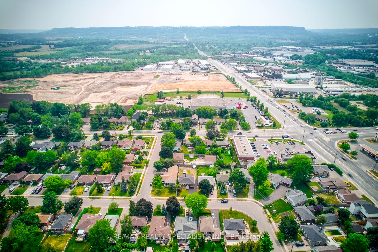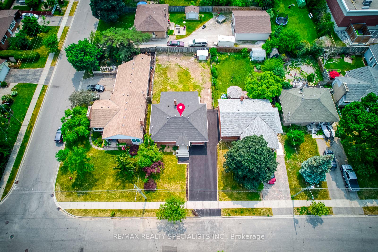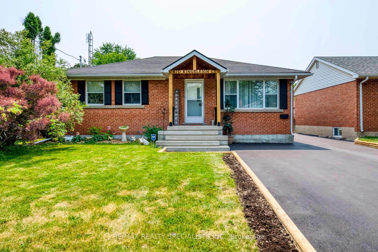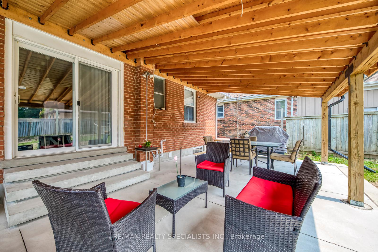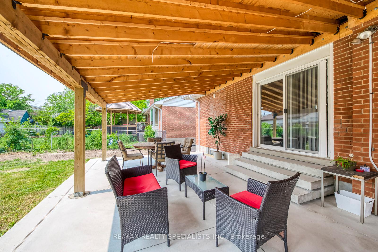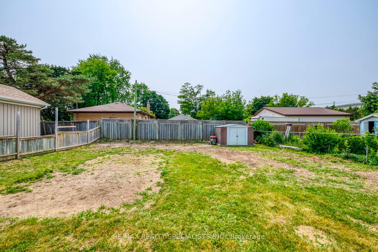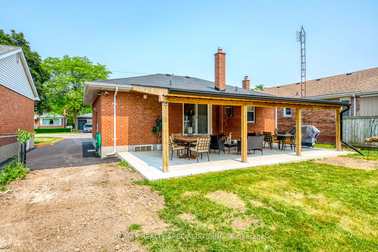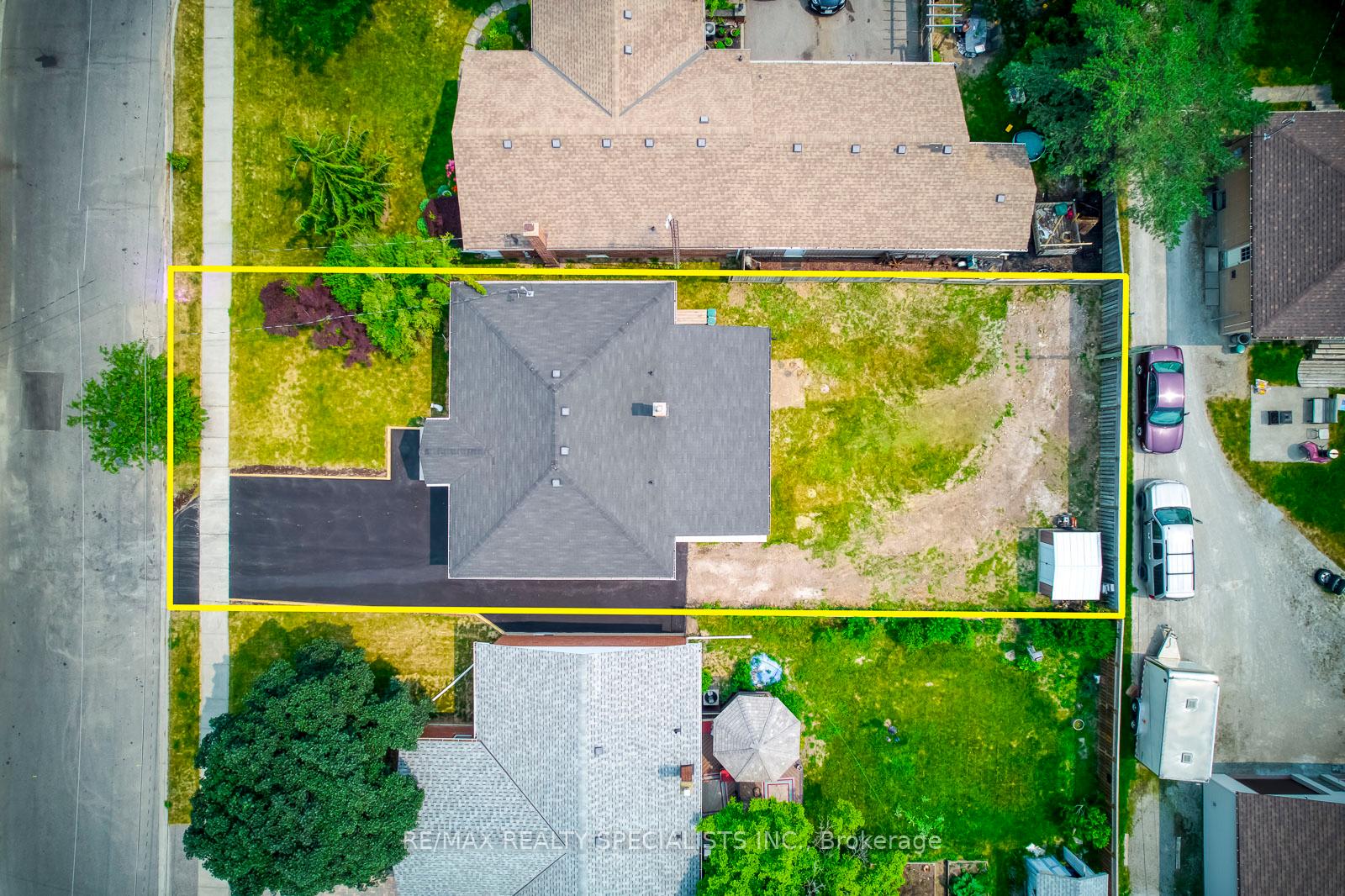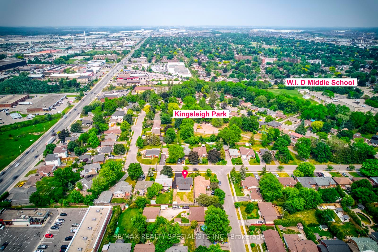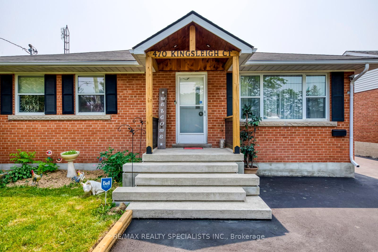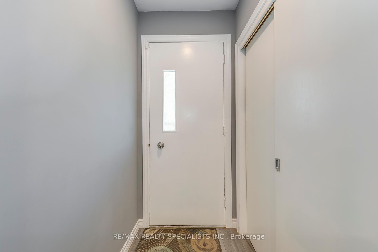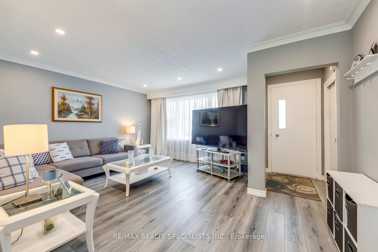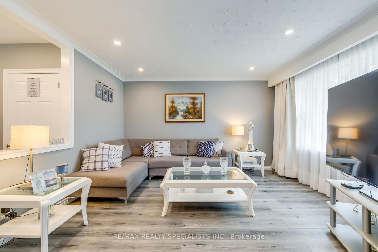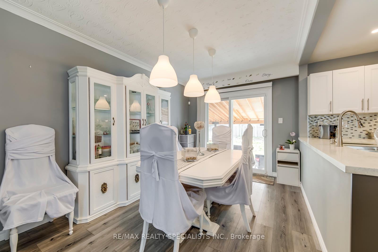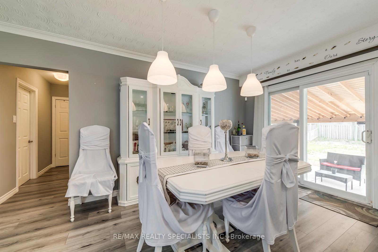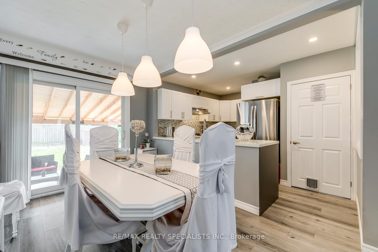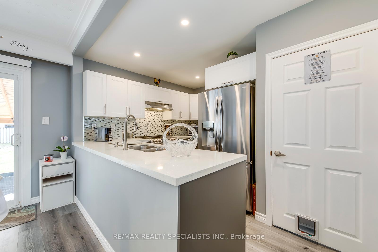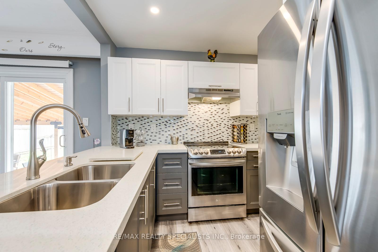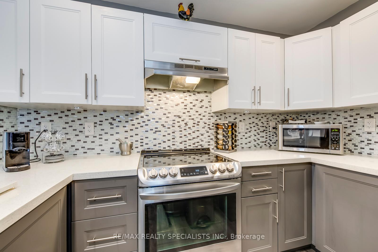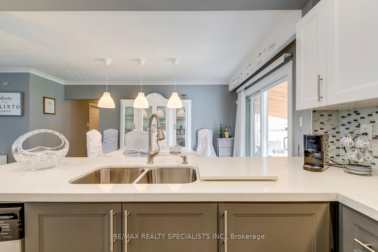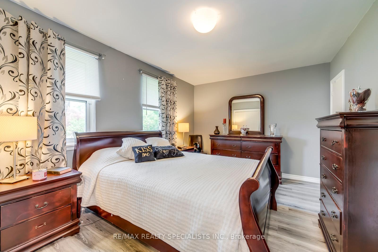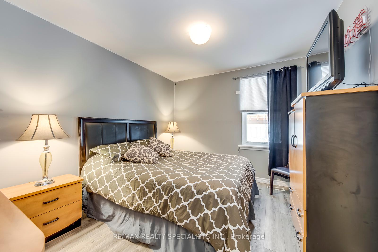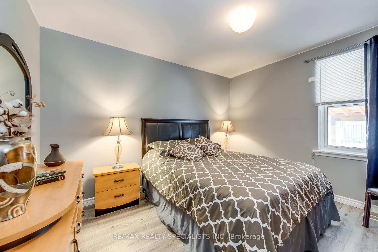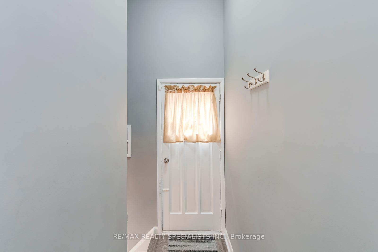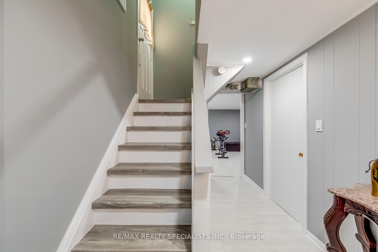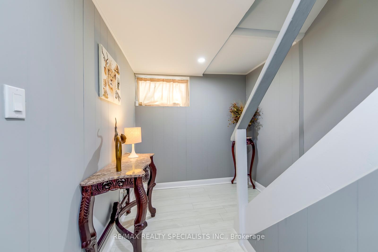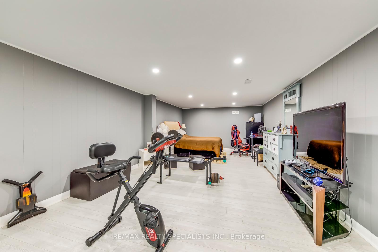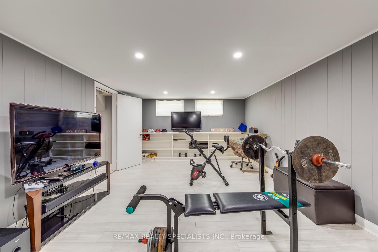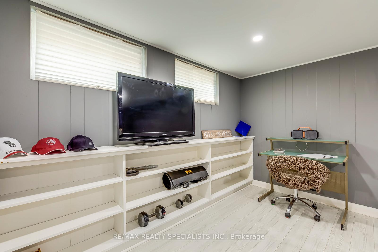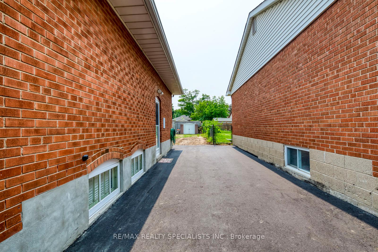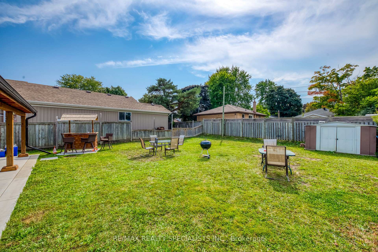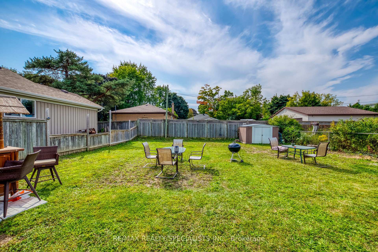$984,800
Available - For Sale
Listing ID: W9350909
470 Kingsleigh Crt , Milton, L9T 1X8, Ontario
| AAA+ Location Mins to Downtown & Hwy 401! Large 50' x 125' Lot, Fully Renovated Home w/Newer AC, Furnace, Electrical Panel, Windows, Back Patio w/Covered Deck w/Limestone Finish Concrete Base, New Roof, Muskoka Style Front Porch w/Custom Concrete Stairs & New Railing, Newer Stainless Steel Appliances, Laminate Flooring, Fully Renovated Washrooms & Much More! Welcome to 470 Kingsleigh Crt, A Rare Bungalow w/2 Full Washrooms on Main Level In A Family-Friendly Neighbourhood! Beautiful Laminate Flooring Throughout, Crown Mouldings, Pot Lights, Kitchen with S/S Appliances, Quartz Counter tops, Under mount Sink! 3 Bedroom Layout Converted to 2, Primary Bedroom w/Ensuite, Large Second Bedroom! Partially Finished Basement w/Separate Entrance, Perfect For In-Laws Suite or Apartment! Freshly Painted Home Move-In Ready! New front door and railings recently installed, Covered back porch with new wood ceiling & pot lights! Rare Driveway w/6 Car Parking! This Home Has It All! |
| Extras: Minutes to Highway 401, Parks, Schools, Transit, Shopping, and Downtown Milton! No Expense Spared!! |
| Price | $984,800 |
| Taxes: | $3240.76 |
| Address: | 470 Kingsleigh Crt , Milton, L9T 1X8, Ontario |
| Lot Size: | 50.00 x 125.00 (Feet) |
| Directions/Cross Streets: | Martin St & Steeles Ave E |
| Rooms: | 6 |
| Bedrooms: | 2 |
| Bedrooms +: | 1 |
| Kitchens: | 1 |
| Family Room: | Y |
| Basement: | Part Bsmt, Sep Entrance |
| Property Type: | Detached |
| Style: | Bungalow |
| Exterior: | Brick |
| Garage Type: | None |
| (Parking/)Drive: | Private |
| Drive Parking Spaces: | 6 |
| Pool: | None |
| Fireplace/Stove: | N |
| Heat Source: | Gas |
| Heat Type: | Forced Air |
| Central Air Conditioning: | Central Air |
| Laundry Level: | Lower |
| Sewers: | Sewers |
| Water: | Municipal |
$
%
Years
This calculator is for demonstration purposes only. Always consult a professional
financial advisor before making personal financial decisions.
| Although the information displayed is believed to be accurate, no warranties or representations are made of any kind. |
| RE/MAX REALTY SPECIALISTS INC. |
|
|

Deepak Sharma
Broker
Dir:
647-229-0670
Bus:
905-554-0101
| Virtual Tour | Book Showing | Email a Friend |
Jump To:
At a Glance:
| Type: | Freehold - Detached |
| Area: | Halton |
| Municipality: | Milton |
| Neighbourhood: | Old Milton |
| Style: | Bungalow |
| Lot Size: | 50.00 x 125.00(Feet) |
| Tax: | $3,240.76 |
| Beds: | 2+1 |
| Baths: | 2 |
| Fireplace: | N |
| Pool: | None |
Locatin Map:
Payment Calculator:

