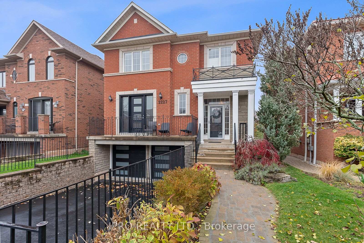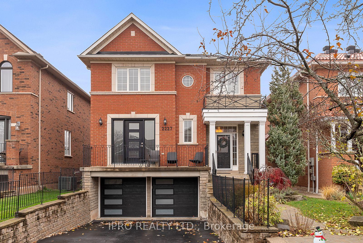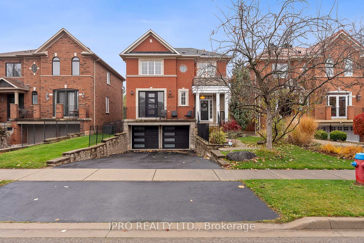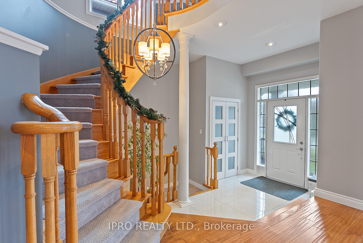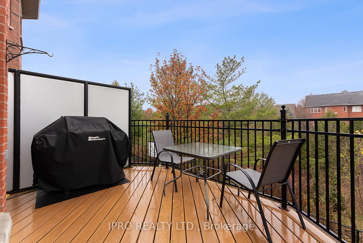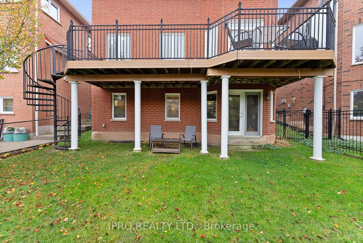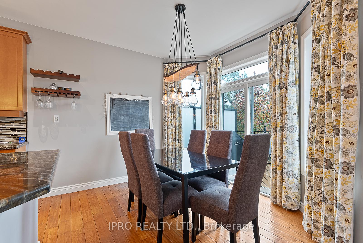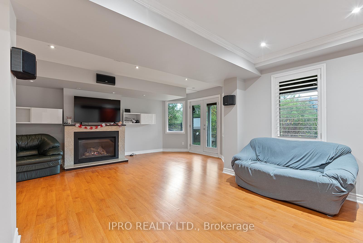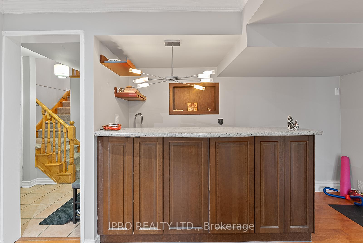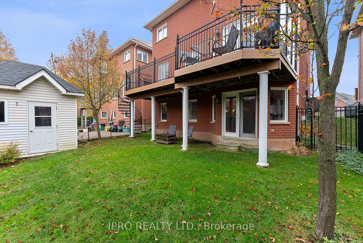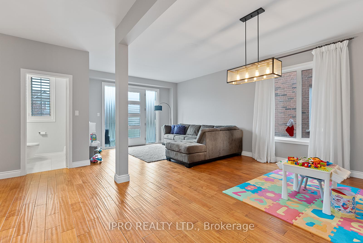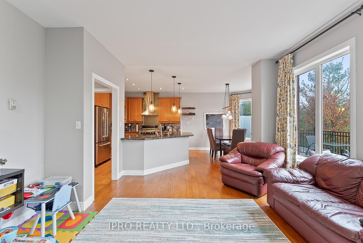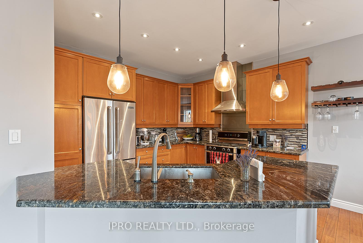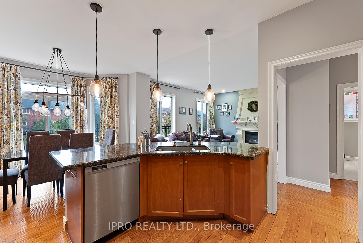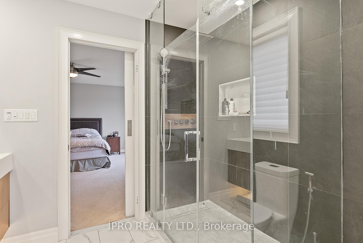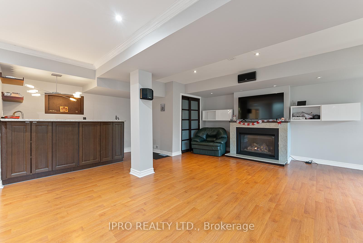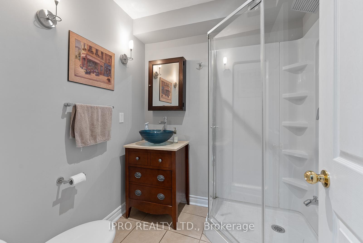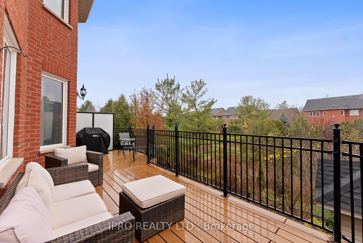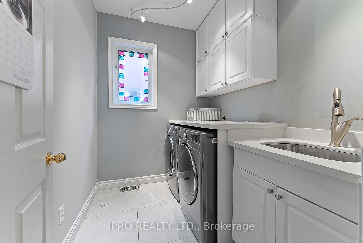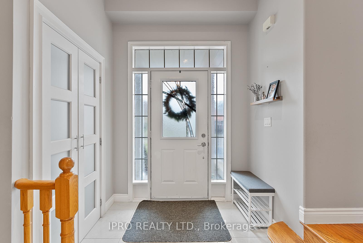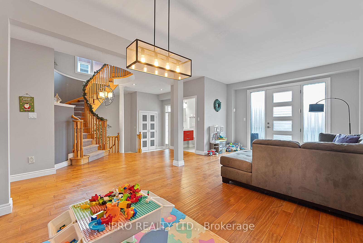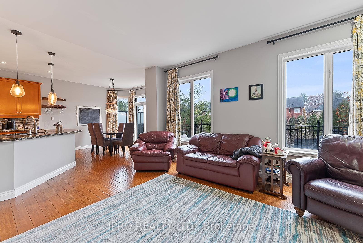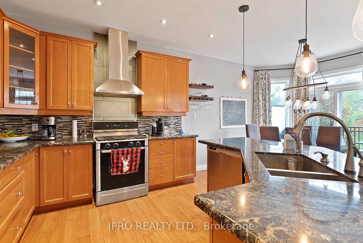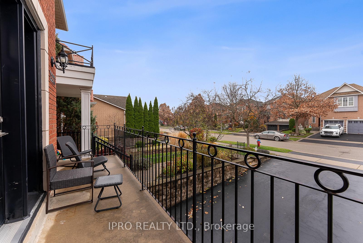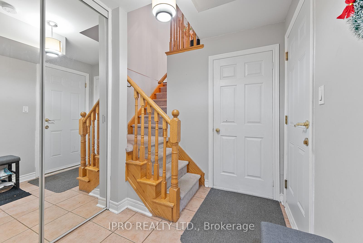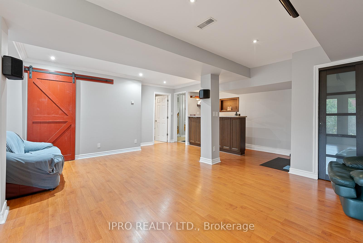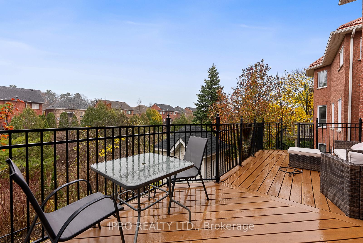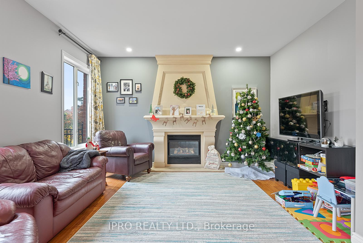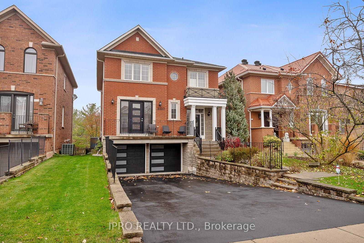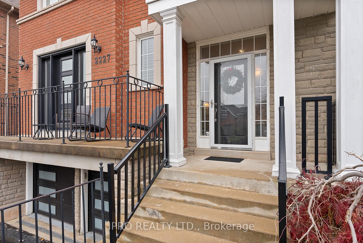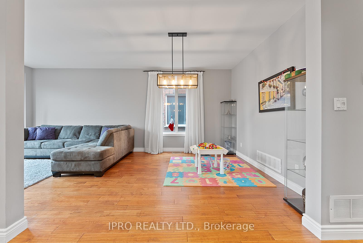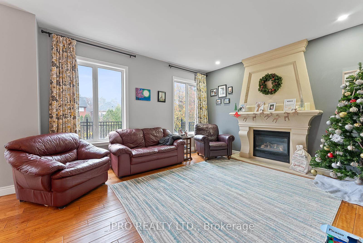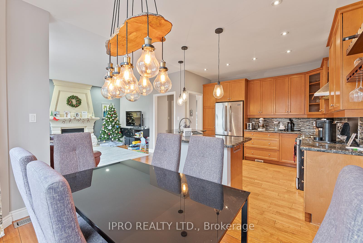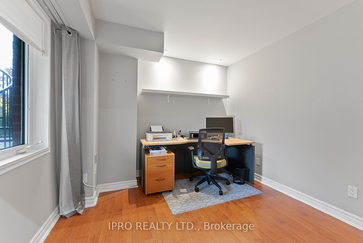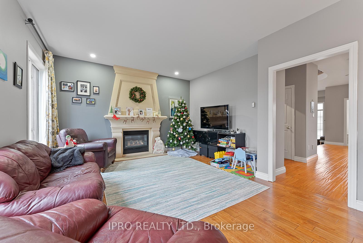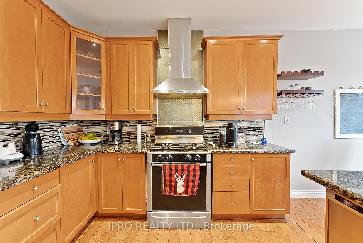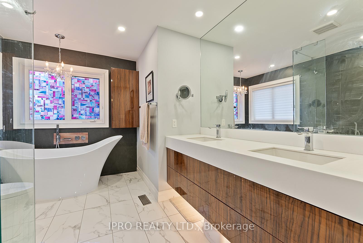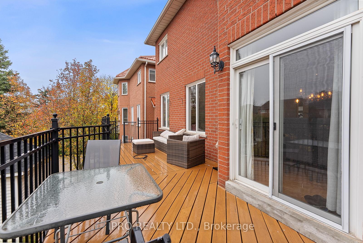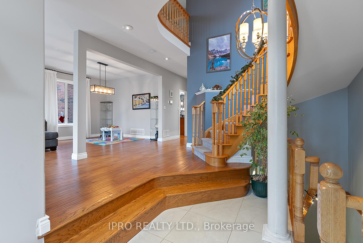$4,400
Available - For Rent
Listing ID: W11887322
2227 Pheasant Lane , Oakville, L6M 3S2, Ontario
| SEMI-FURNISHED Beautiful, Executive Home On Quiet Street Backing Onto Mccraney Creek! Home Features Engineered Hardwood, Combined Dining & Living Room W/ Front Balcony, Large Family Room W/ Gas Fireplace, Eat-In Kitchen W/ Granite Counter, Large Island & Walkout To Deck With Spiral Stairs To Backyard. Finished Basement Offering Rec Room & Walkout To Rear Yard Oasis! |
| Extras: Fridge, Stove, Range Hood, Dishwasher, Washer and Dryer. |
| Price | $4,400 |
| Address: | 2227 Pheasant Lane , Oakville, L6M 3S2, Ontario |
| Directions/Cross Streets: | Third Line / West Oak Trails |
| Rooms: | 8 |
| Bedrooms: | 4 |
| Bedrooms +: | |
| Kitchens: | 1 |
| Family Room: | Y |
| Basement: | Finished |
| Furnished: | Part |
| Property Type: | Detached |
| Style: | 2-Storey |
| Exterior: | Brick, Stone |
| Garage Type: | Built-In |
| (Parking/)Drive: | Pvt Double |
| Drive Parking Spaces: | 2 |
| Pool: | None |
| Private Entrance: | Y |
| Laundry Access: | Ensuite |
| Common Elements Included: | Y |
| Parking Included: | Y |
| Fireplace/Stove: | N |
| Heat Source: | Gas |
| Heat Type: | Forced Air |
| Central Air Conditioning: | Central Air |
| Sewers: | Sewers |
| Water: | Municipal |
| Although the information displayed is believed to be accurate, no warranties or representations are made of any kind. |
| IPRO REALTY LTD. |
|
|

Deepak Sharma
Broker
Dir:
647-229-0670
Bus:
905-554-0101
| Book Showing | Email a Friend |
Jump To:
At a Glance:
| Type: | Freehold - Detached |
| Area: | Halton |
| Municipality: | Oakville |
| Neighbourhood: | West Oak Trails |
| Style: | 2-Storey |
| Beds: | 4 |
| Baths: | 4 |
| Fireplace: | N |
| Pool: | None |
Locatin Map:

