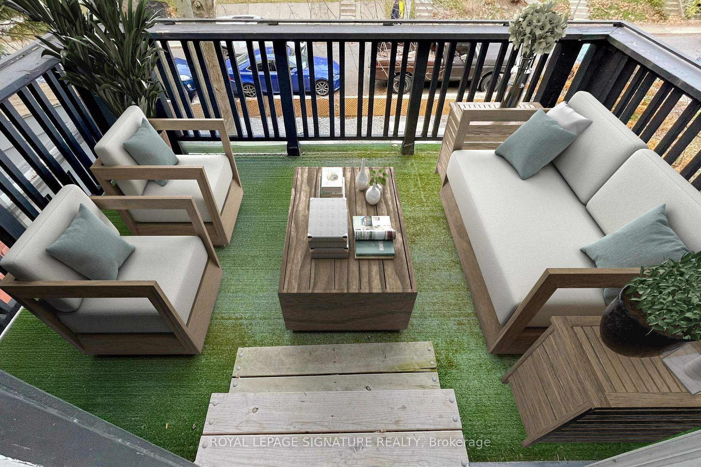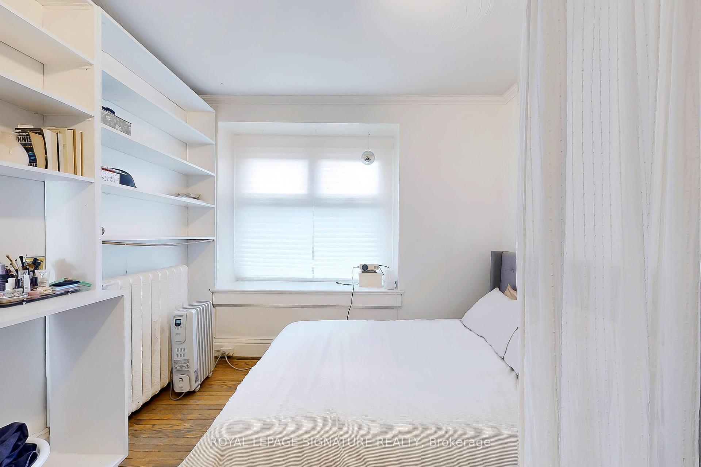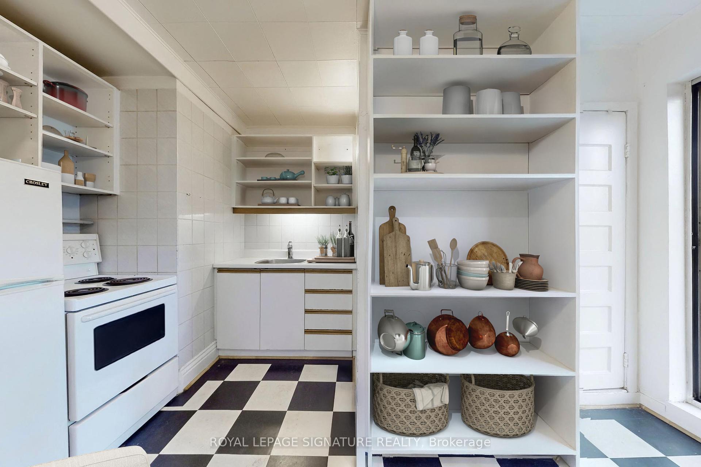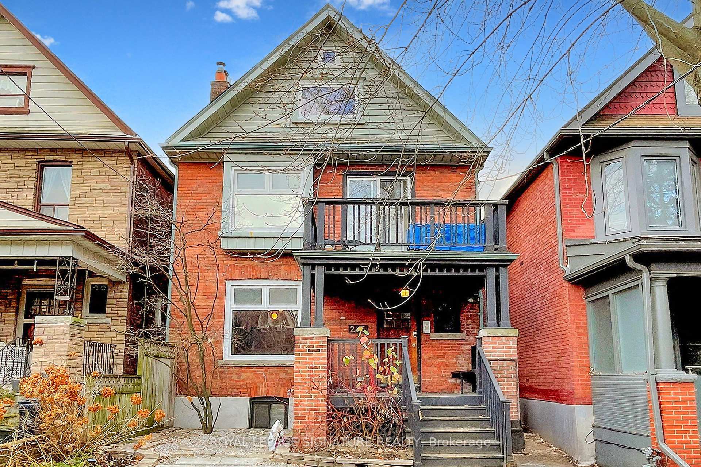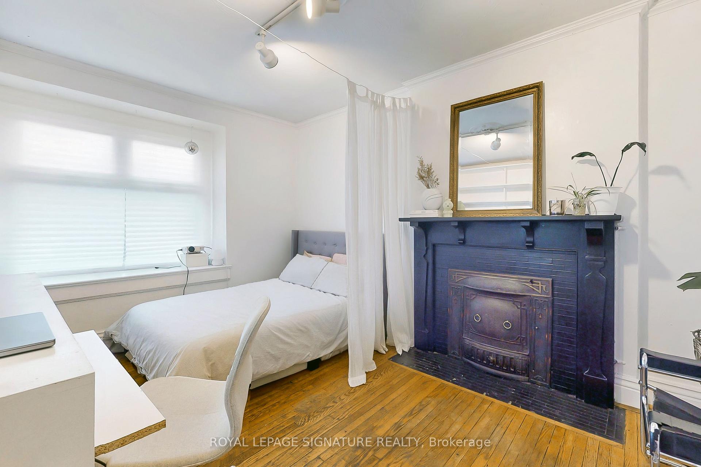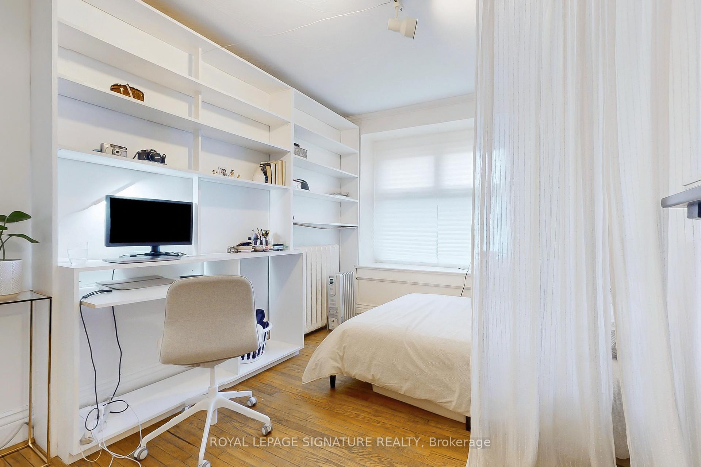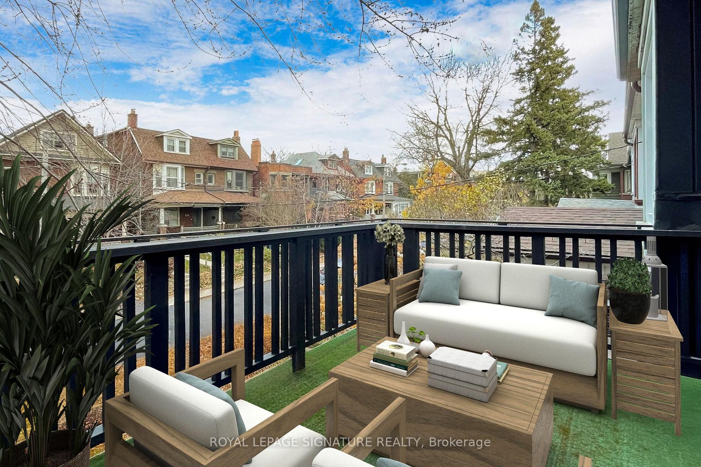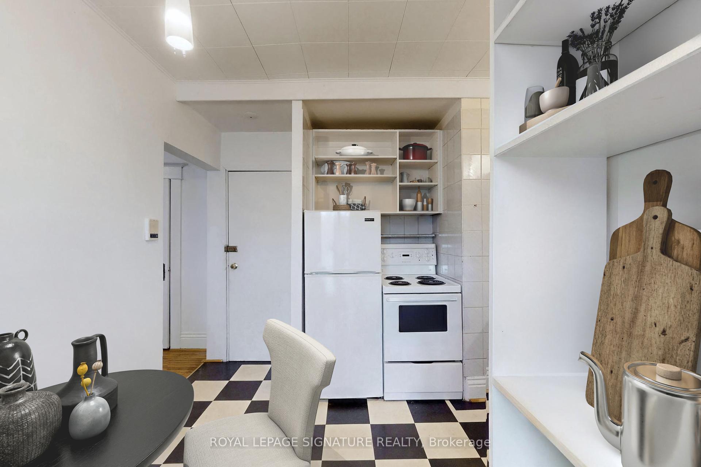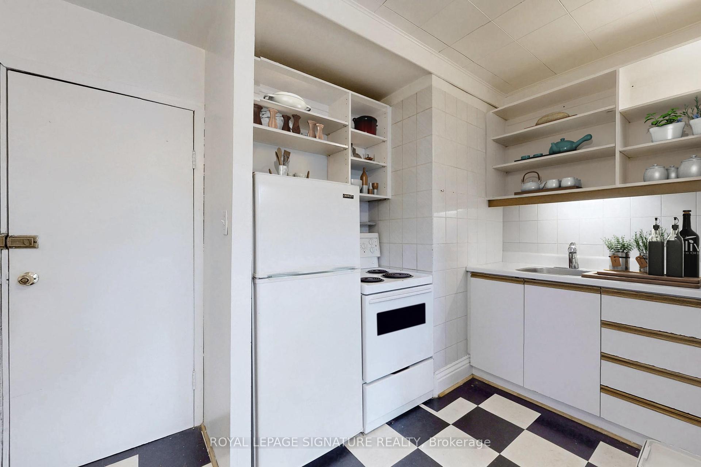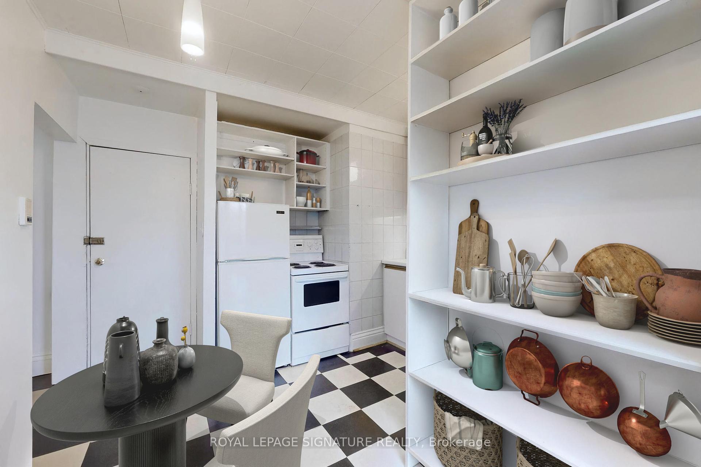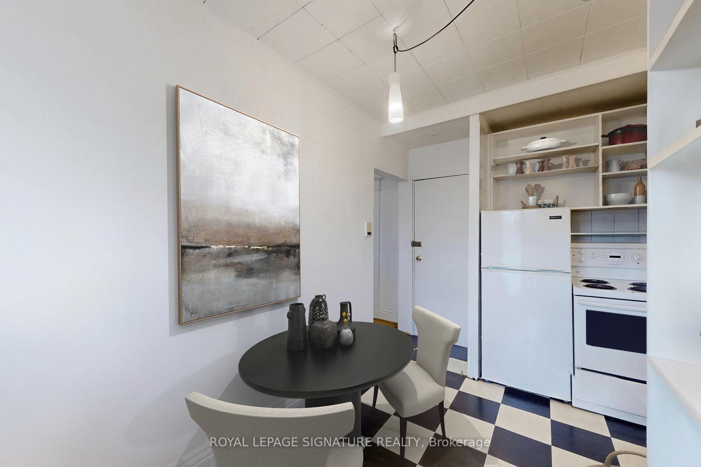$1,450
Available - For Rent
Listing ID: W11887110
215 Pearson Ave , Unit 2, Toronto, M6R 1G6, Ontario
| Charming second-floor bachelor unit with a private walk-out balcony in a detached multiplex home. Located in a highly desirable neighborhood just west of Roncesvalles.Enjoy convenient access to High Park, St. Josephs Hospital, public transit, theWaterfront Trail, and the vibrant shops and restaurants of Roncesvalles Village. Perfectfor those seeking a cozy space in a prime Toronto location! All utilities are included! |
| Extras: All utilities included. |
| Price | $1,450 |
| Address: | 215 Pearson Ave , Unit 2, Toronto, M6R 1G6, Ontario |
| Apt/Unit: | 2 |
| Lot Size: | 27.00 x 120.70 (Feet) |
| Directions/Cross Streets: | Sunnyside |
| Rooms: | 3 |
| Bedrooms: | 0 |
| Bedrooms +: | |
| Kitchens: | 1 |
| Family Room: | N |
| Basement: | None |
| Furnished: | N |
| Property Type: | Detached |
| Style: | 3-Storey |
| Exterior: | Brick |
| Garage Type: | None |
| (Parking/)Drive: | None |
| Drive Parking Spaces: | 0 |
| Pool: | None |
| Private Entrance: | Y |
| Laundry Access: | Coin Operated |
| Property Features: | Park, Public Transit, Rec Centre, School |
| Hydro Included: | Y |
| Water Included: | Y |
| Heat Included: | Y |
| Fireplace/Stove: | N |
| Heat Source: | Gas |
| Heat Type: | Forced Air |
| Central Air Conditioning: | None |
| Sewers: | Sewers |
| Water: | Municipal |
| Although the information displayed is believed to be accurate, no warranties or representations are made of any kind. |
| ROYAL LEPAGE SIGNATURE REALTY |
|
|

Deepak Sharma
Broker
Dir:
647-229-0670
Bus:
905-554-0101
| Book Showing | Email a Friend |
Jump To:
At a Glance:
| Type: | Freehold - Detached |
| Area: | Toronto |
| Municipality: | Toronto |
| Neighbourhood: | High Park-Swansea |
| Style: | 3-Storey |
| Lot Size: | 27.00 x 120.70(Feet) |
| Baths: | 1 |
| Fireplace: | N |
| Pool: | None |
Locatin Map:

