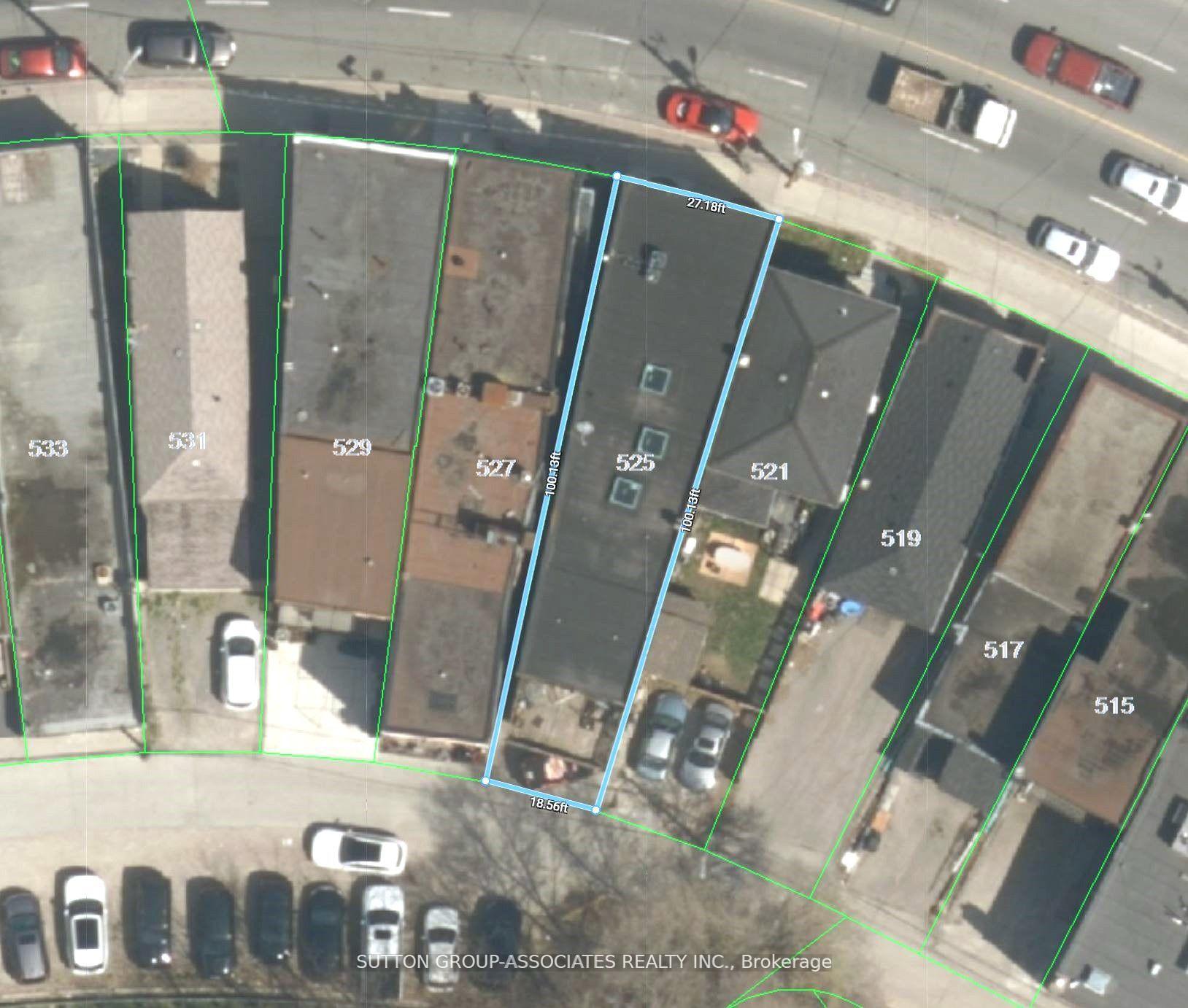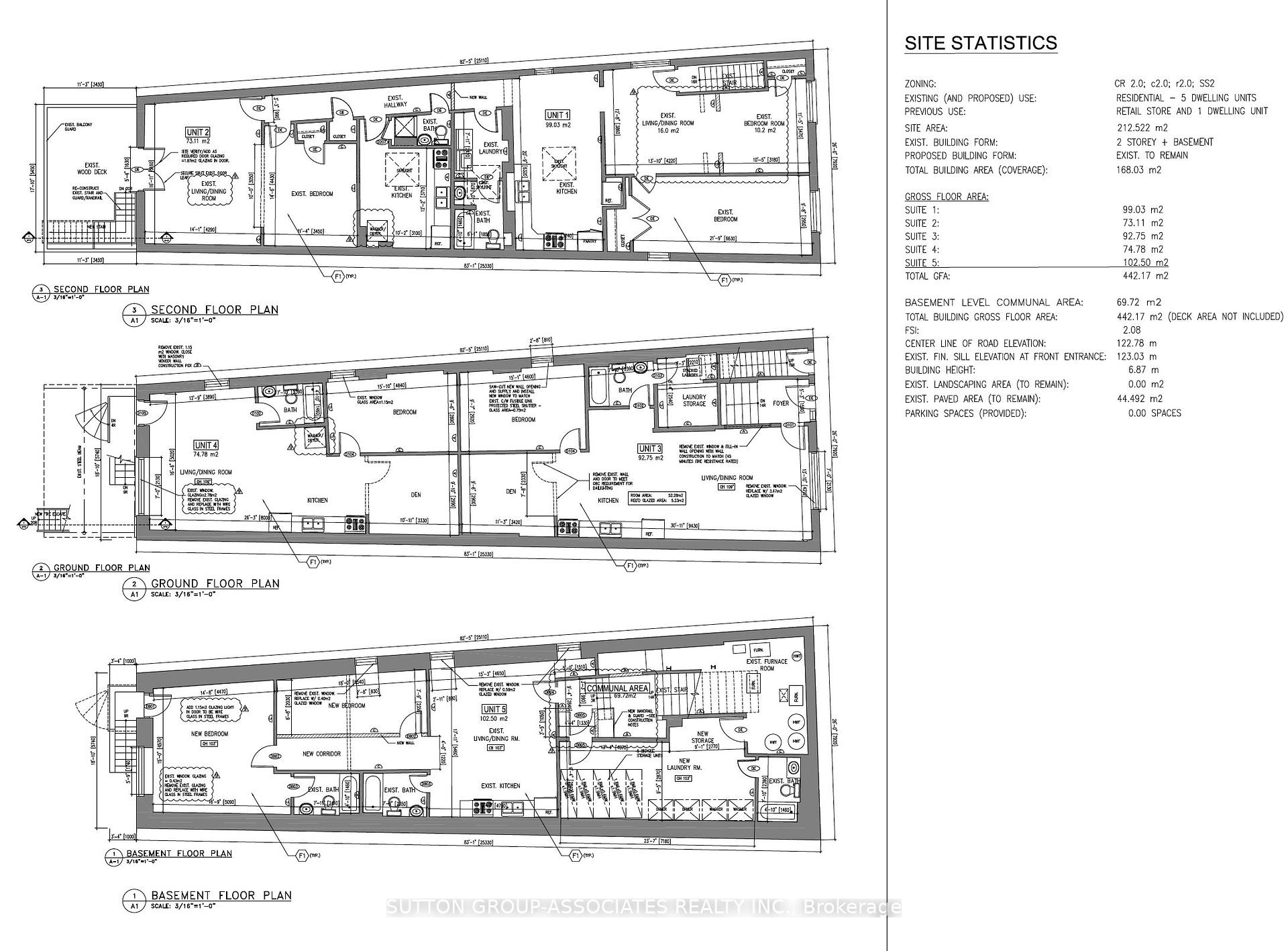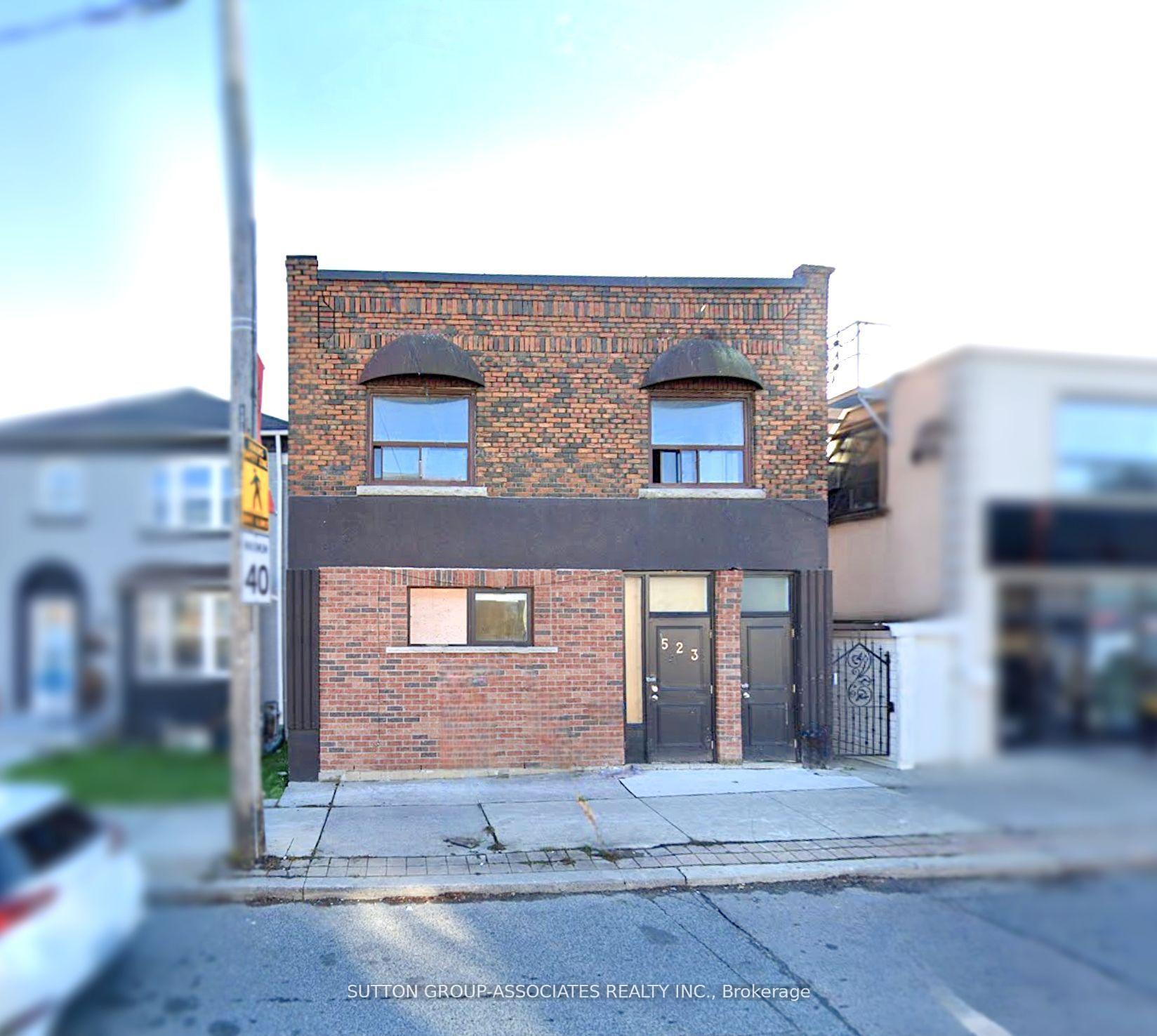$1,650,000
Available - For Sale
Listing ID: W11887016
525 Rogers Rd , Toronto, M6M 1B4, Ontario
| Development Fees PAID! Plans APPROVED! Attention All Investors, Developers & Opportunity Seekers! This Property Offers A Rare Unique Chance To Develop A Multi-Unit Residential Project With Fully Approved Building Permits For Five Residential Units. The Interior Is A Blank Canvas, Empty And Ready For Immediate Construction. Situated In A Desirable Investment Worthy Location, This Property Is Perfect For Those Looking To Maximize Their Return With A Ready-To-Build, Multi-Unit Opportunity. Dont Miss Out On The Chance To Bring Your Vision To Life In This Sought After Space. |
| Price | $1,650,000 |
| Taxes: | $3858.00 |
| Address: | 525 Rogers Rd , Toronto, M6M 1B4, Ontario |
| Lot Size: | 27.16 x 100.00 (Feet) |
| Directions/Cross Streets: | Rogers Rd & Keele St |
| Rooms: | 0 |
| Rooms +: | 0 |
| Bedrooms: | 5 |
| Bedrooms +: | 2 |
| Kitchens: | 4 |
| Kitchens +: | 1 |
| Family Room: | Y |
| Basement: | Apartment, Sep Entrance |
| Property Type: | Multiplex |
| Style: | 2-Storey |
| Exterior: | Brick |
| Garage Type: | None |
| (Parking/)Drive: | Lane |
| Drive Parking Spaces: | 0 |
| Pool: | None |
| Property Features: | Hospital, Library, Public Transit, Rec Centre |
| Fireplace/Stove: | N |
| Heat Source: | Other |
| Heat Type: | Other |
| Central Air Conditioning: | Other |
| Laundry Level: | Lower |
| Elevator Lift: | N |
| Sewers: | Sewers |
| Water: | Municipal |
$
%
Years
This calculator is for demonstration purposes only. Always consult a professional
financial advisor before making personal financial decisions.
| Although the information displayed is believed to be accurate, no warranties or representations are made of any kind. |
| SUTTON GROUP-ASSOCIATES REALTY INC. |
|
|

Deepak Sharma
Broker
Dir:
647-229-0670
Bus:
905-554-0101
| Book Showing | Email a Friend |
Jump To:
At a Glance:
| Type: | Freehold - Multiplex |
| Area: | Toronto |
| Municipality: | Toronto |
| Neighbourhood: | Keelesdale-Eglinton West |
| Style: | 2-Storey |
| Lot Size: | 27.16 x 100.00(Feet) |
| Tax: | $3,858 |
| Beds: | 5+2 |
| Baths: | 5 |
| Fireplace: | N |
| Pool: | None |
Locatin Map:
Payment Calculator:






