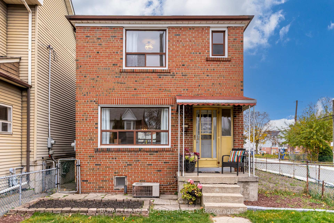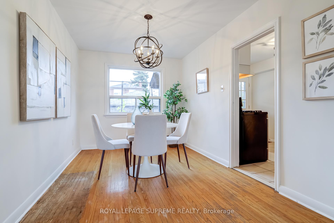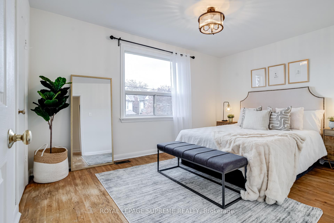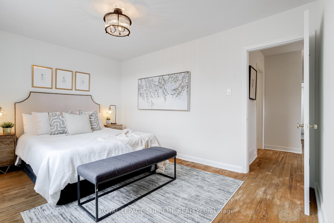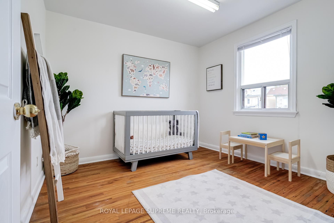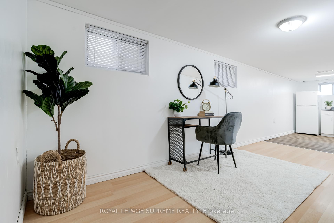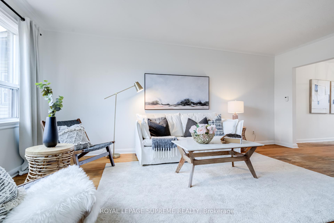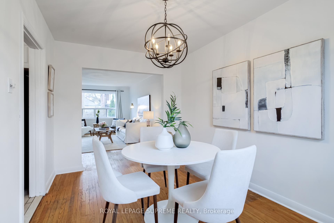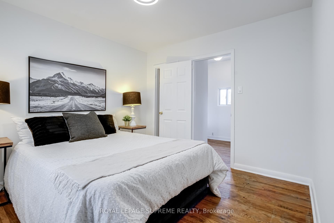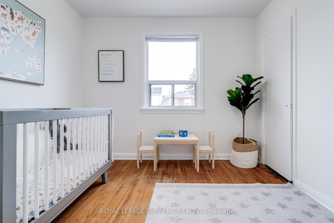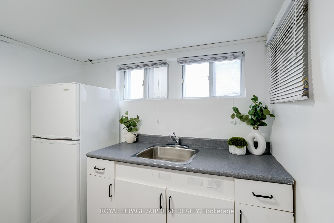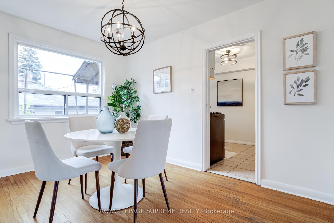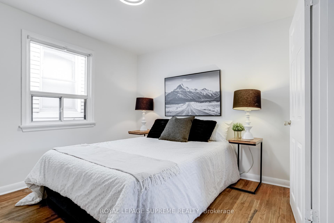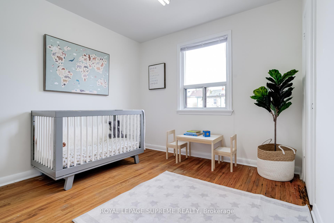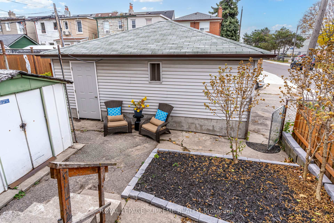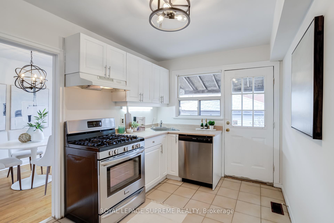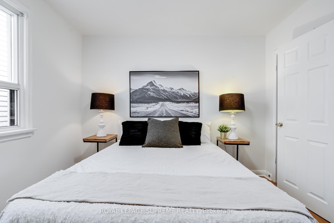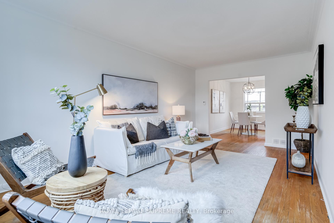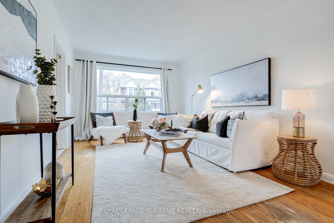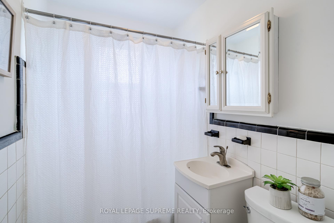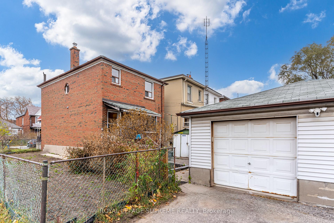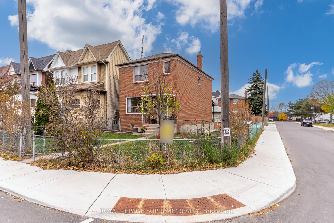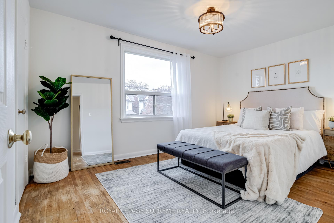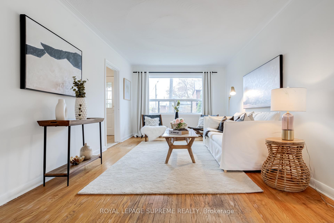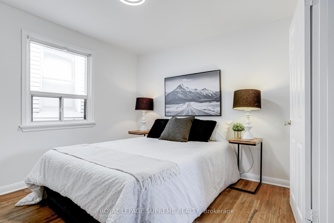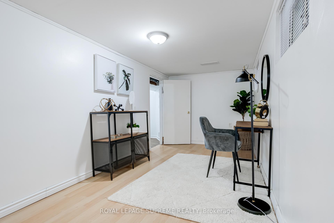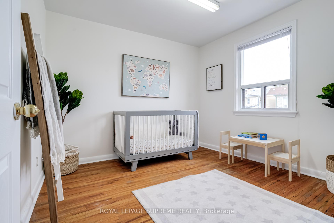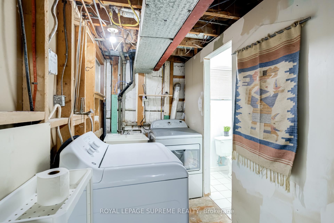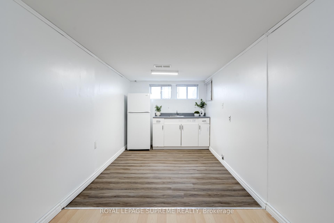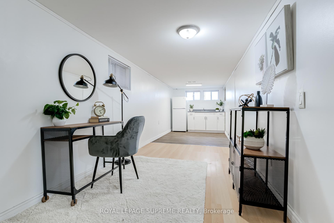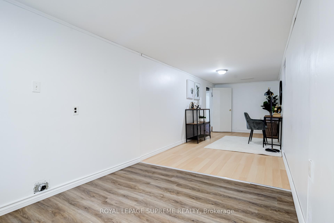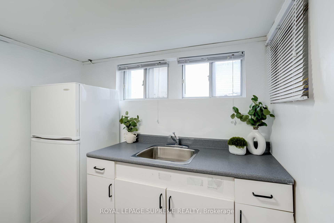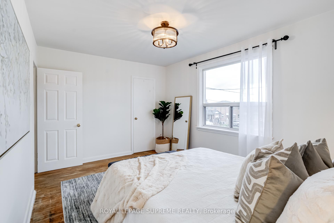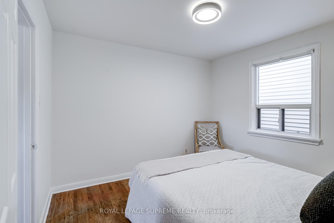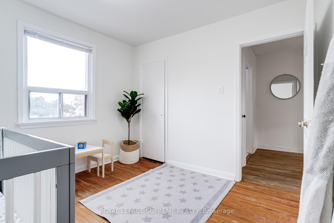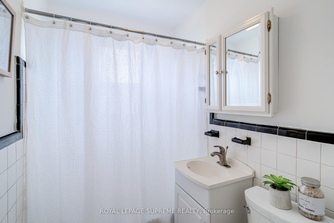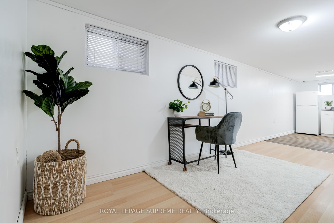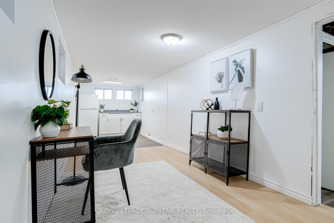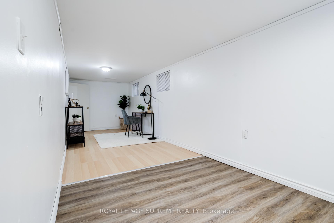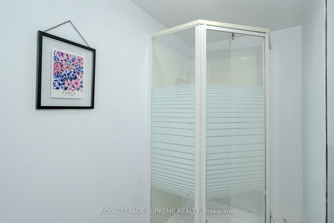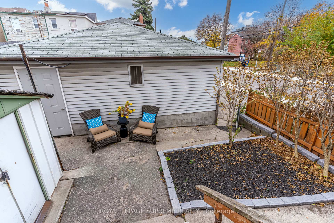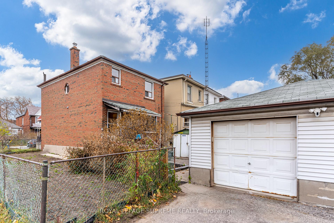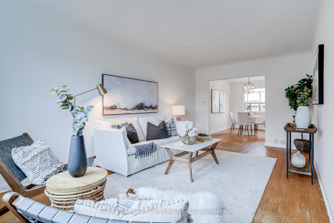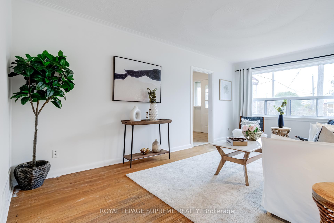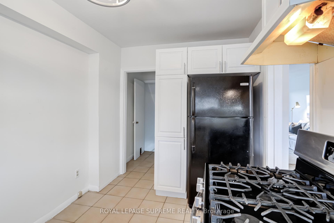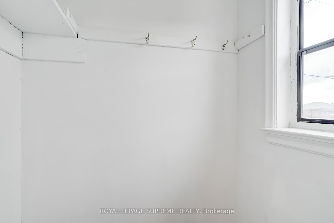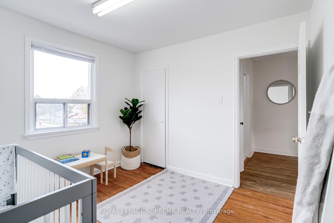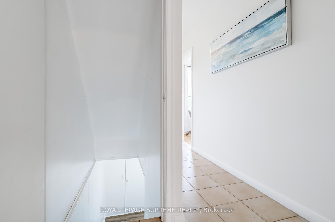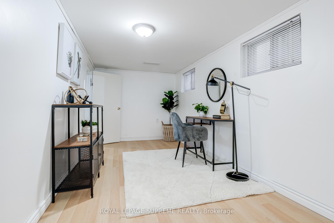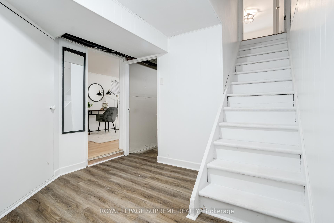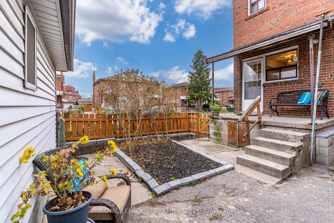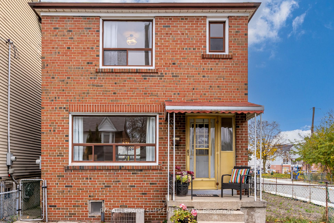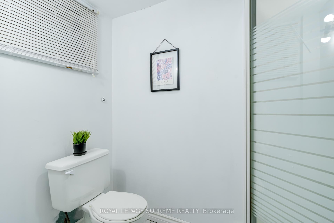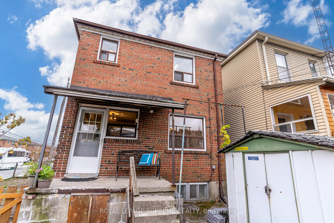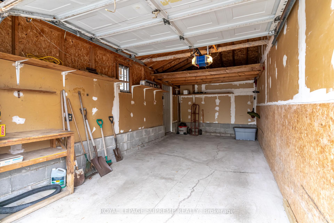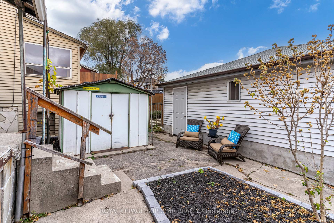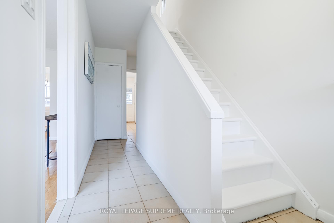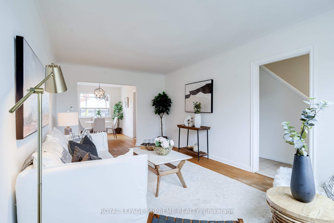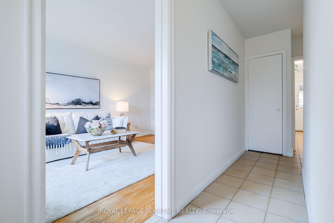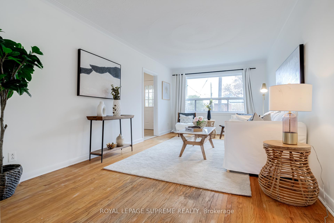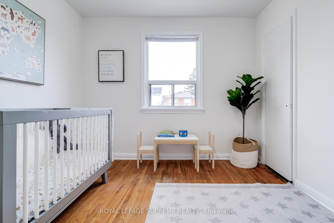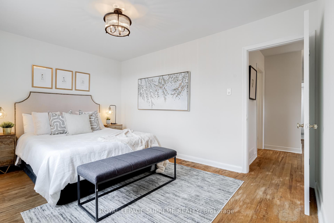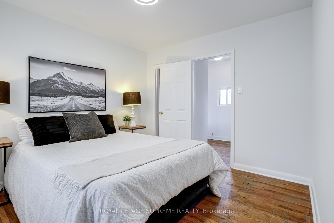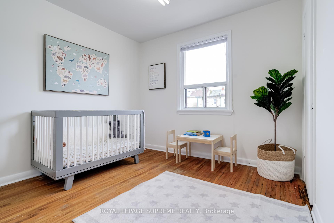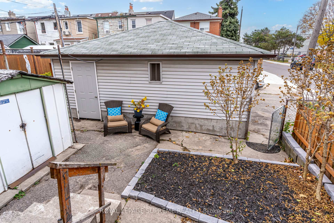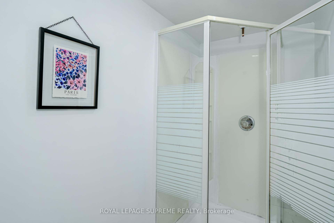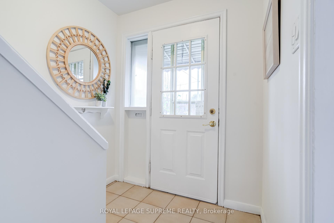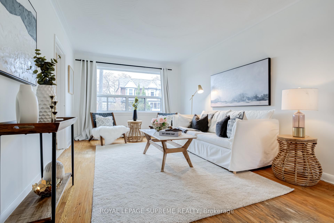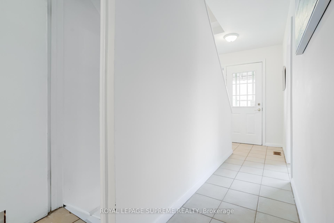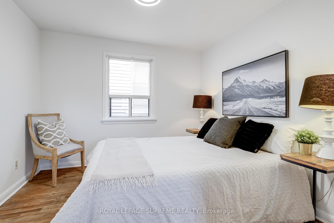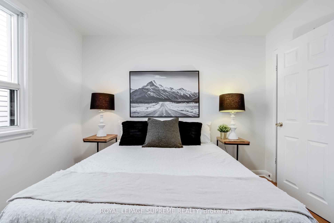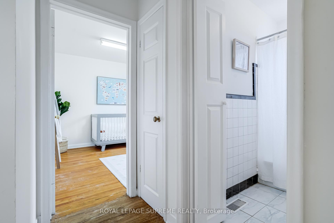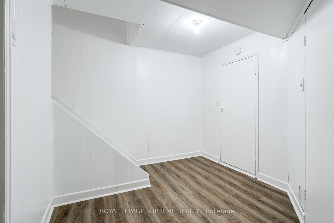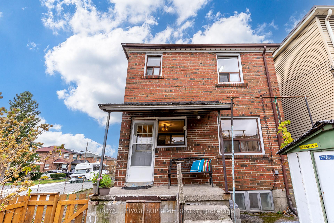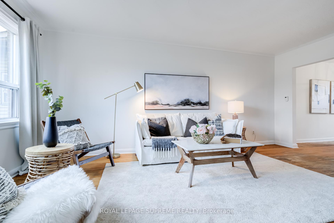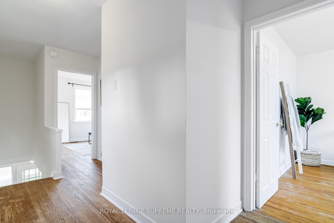$849,900
Available - For Sale
Listing ID: W11886980
1 Ravenal St , Toronto, M6N 3Y6, Ontario
| Your search ends here! 1 Ravenal, a rarely offered 2-storey detached home on a corner lot is tucked away in a serene dead end street, steps from Henrietta Park and Gaffney Park trails. Light floods in the large picture windows on the spacious main floor, complete with a comfortable living room and a dining area - perfect for family gatherings. The second floor boasts three generously sized bedrooms, each with ample closet space and large windows. The home also features a finished basement apartment, ideal for an in-law suite. Step outside to your private, fully fences backyard, a tranquil retreat for relaxation or entertaining. A spacious garage and driveway to boot! Don't miss out on this incredible opportunity! Situated in a vibrant, welcoming family-orientated community, this home offers the ideal combination of peace and convenience. With easy access to multiple TTC routes, local breweries, and the Stockyards, the Junction and High Park area just minutes away, you're also steps the Humber Trails, bringing nature right to your doorstep. |
| Price | $849,900 |
| Taxes: | $3669.44 |
| Address: | 1 Ravenal St , Toronto, M6N 3Y6, Ontario |
| Lot Size: | 23.96 x 94.50 (Feet) |
| Acreage: | < .50 |
| Directions/Cross Streets: | Runnymede Rd & St Clair Ave |
| Rooms: | 5 |
| Bedrooms: | 3 |
| Bedrooms +: | |
| Kitchens: | 2 |
| Family Room: | N |
| Basement: | Finished |
| Approximatly Age: | 51-99 |
| Property Type: | Detached |
| Style: | 2-Storey |
| Exterior: | Brick |
| Garage Type: | Detached |
| (Parking/)Drive: | Private |
| Drive Parking Spaces: | 1 |
| Pool: | None |
| Other Structures: | Garden Shed |
| Approximatly Age: | 51-99 |
| Approximatly Square Footage: | 1100-1500 |
| Property Features: | Fenced Yard, Park, Place Of Worship, Public Transit, Rec Centre, School |
| Fireplace/Stove: | N |
| Heat Source: | Gas |
| Heat Type: | Forced Air |
| Central Air Conditioning: | Central Air |
| Laundry Level: | Lower |
| Elevator Lift: | N |
| Sewers: | Sewers |
| Water: | Municipal |
$
%
Years
This calculator is for demonstration purposes only. Always consult a professional
financial advisor before making personal financial decisions.
| Although the information displayed is believed to be accurate, no warranties or representations are made of any kind. |
| ROYAL LEPAGE SUPREME REALTY |
|
|

Deepak Sharma
Broker
Dir:
647-229-0670
Bus:
905-554-0101
| Virtual Tour | Book Showing | Email a Friend |
Jump To:
At a Glance:
| Type: | Freehold - Detached |
| Area: | Toronto |
| Municipality: | Toronto |
| Neighbourhood: | Rockcliffe-Smythe |
| Style: | 2-Storey |
| Lot Size: | 23.96 x 94.50(Feet) |
| Approximate Age: | 51-99 |
| Tax: | $3,669.44 |
| Beds: | 3 |
| Baths: | 2 |
| Fireplace: | N |
| Pool: | None |
Locatin Map:
Payment Calculator:

