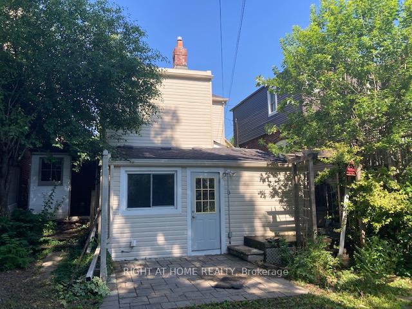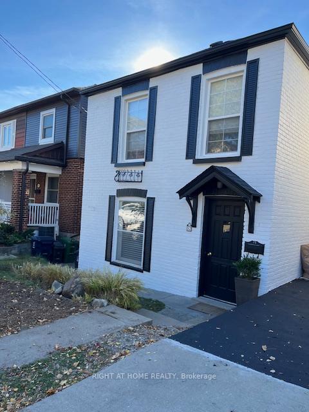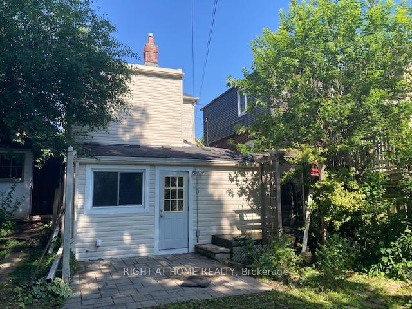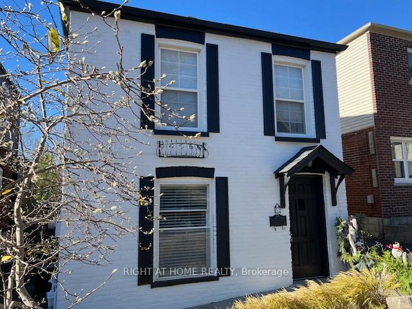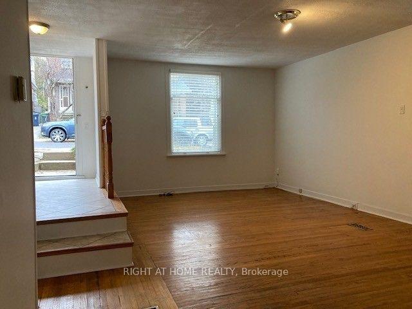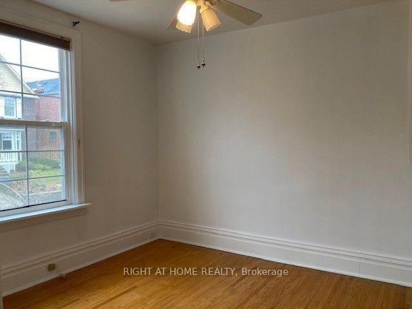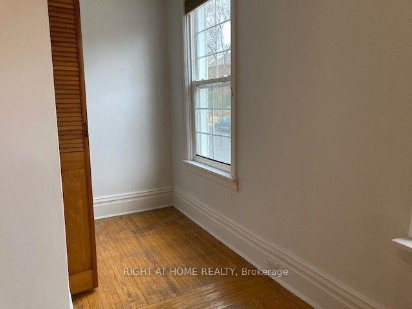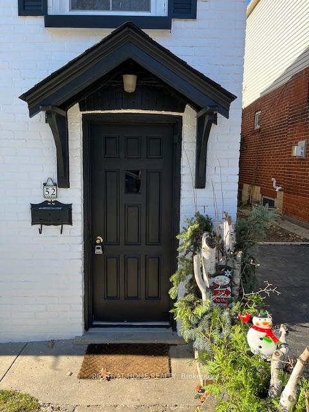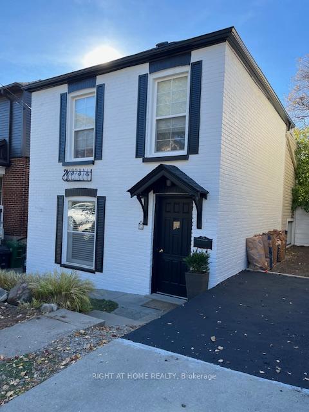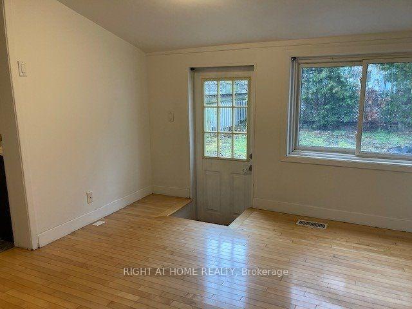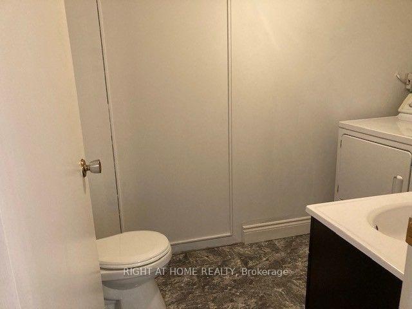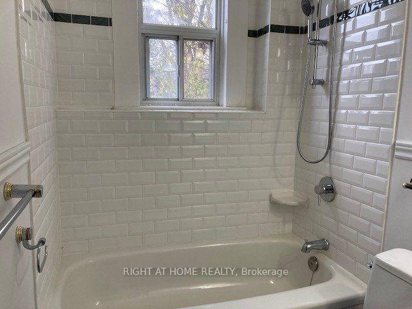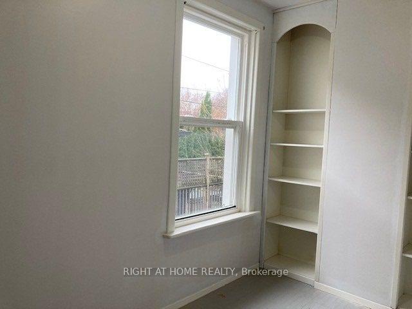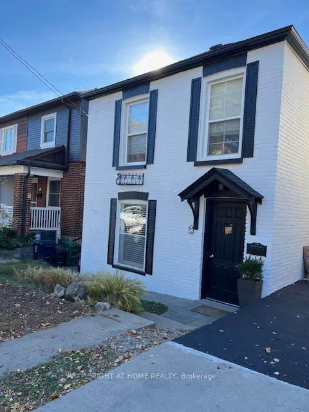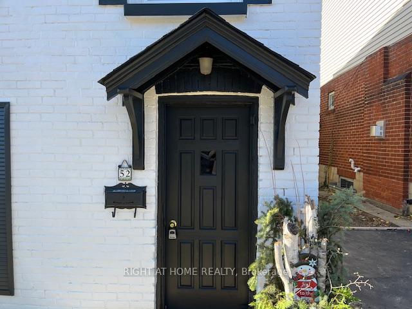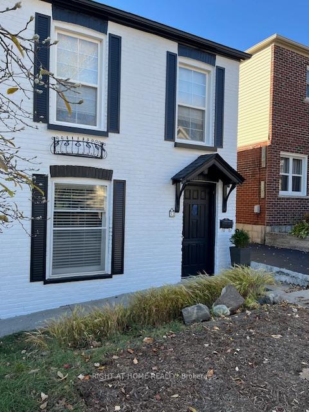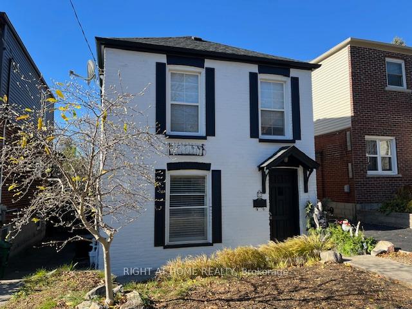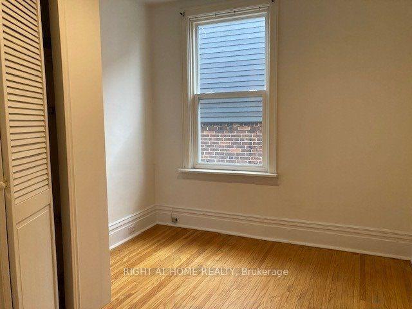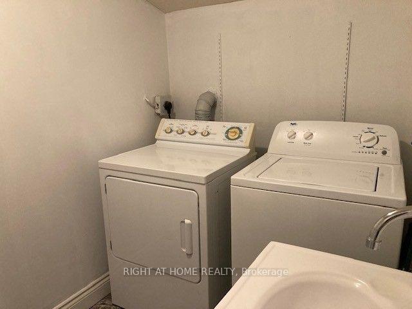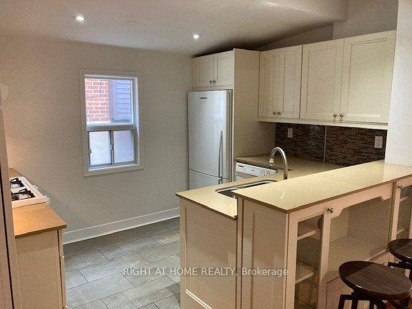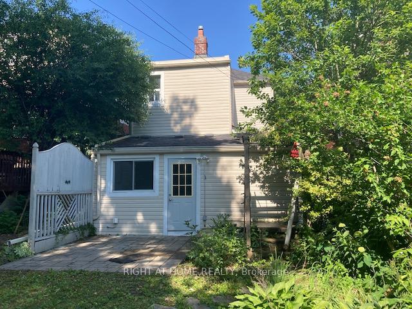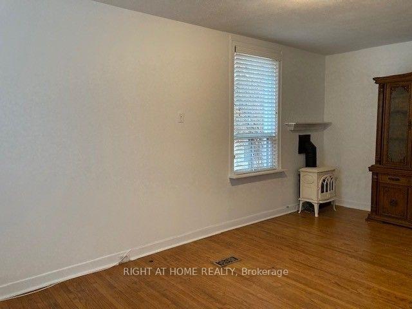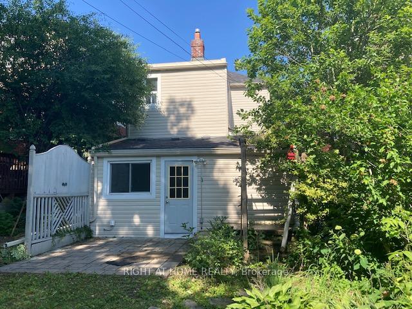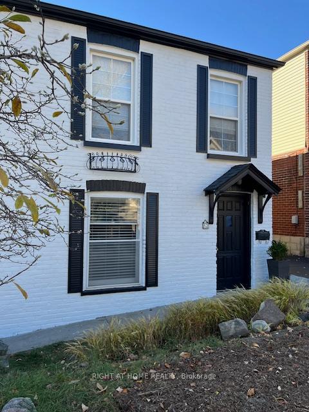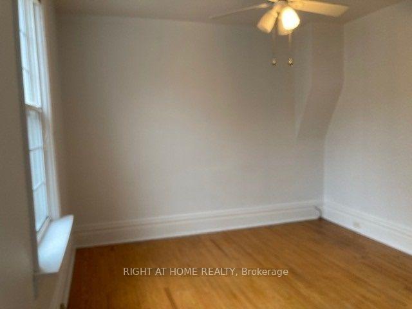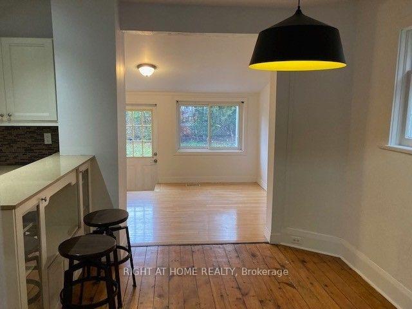$1,849,000
Available - For Sale
Listing ID: W11886902
52 Beresford Ave , Toronto, M6S 3A8, Ontario
| Wonderful family friendly location, walking distance to Bloor subway, outstanding schools, wonderful parks to stroll, lots of local cafes and bakeries to choose from, 8 min drive to Gardiner. Incredible location for a detached home in the core of Swansea. Kitchen was recently renovated. The bright and airy family area (or office for remote work) opens onto a sunny backyard. Rare 32' wide lot with a large pool-size backyard and 2 parking spots in private driveway (not shared). Very good access to downtown, either driving or subway. This is a fantastic opportunity to live-in or create your dream home in one of Toronto's most coveted communities! Don't miss out! |
| Price | $1,849,000 |
| Taxes: | $6603.30 |
| Assessment Year: | 2024 |
| Address: | 52 Beresford Ave , Toronto, M6S 3A8, Ontario |
| Lot Size: | 32.00 x 94.60 (Feet) |
| Acreage: | < .50 |
| Directions/Cross Streets: | Bloor and Runnymede |
| Rooms: | 8 |
| Bedrooms: | 3 |
| Bedrooms +: | |
| Kitchens: | 1 |
| Family Room: | Y |
| Basement: | Half, Part Fin |
| Approximatly Age: | 51-99 |
| Property Type: | Detached |
| Style: | 2-Storey |
| Exterior: | Brick, Vinyl Siding |
| Garage Type: | Carport |
| (Parking/)Drive: | Private |
| Drive Parking Spaces: | 2 |
| Pool: | None |
| Other Structures: | Garden Shed |
| Approximatly Age: | 51-99 |
| Approximatly Square Footage: | 1100-1500 |
| Property Features: | Fenced Yard, Library, Park, Place Of Worship, Public Transit, Rec Centre |
| Fireplace/Stove: | N |
| Heat Source: | Gas |
| Heat Type: | Forced Air |
| Central Air Conditioning: | Central Air |
| Laundry Level: | Main |
| Sewers: | Sewers |
| Water: | Municipal |
| Water Supply Types: | Unknown |
| Utilities-Cable: | A |
| Utilities-Hydro: | Y |
| Utilities-Gas: | Y |
| Utilities-Telephone: | A |
$
%
Years
This calculator is for demonstration purposes only. Always consult a professional
financial advisor before making personal financial decisions.
| Although the information displayed is believed to be accurate, no warranties or representations are made of any kind. |
| RIGHT AT HOME REALTY |
|
|

Deepak Sharma
Broker
Dir:
647-229-0670
Bus:
905-554-0101
| Book Showing | Email a Friend |
Jump To:
At a Glance:
| Type: | Freehold - Detached |
| Area: | Toronto |
| Municipality: | Toronto |
| Neighbourhood: | High Park-Swansea |
| Style: | 2-Storey |
| Lot Size: | 32.00 x 94.60(Feet) |
| Approximate Age: | 51-99 |
| Tax: | $6,603.3 |
| Beds: | 3 |
| Baths: | 2 |
| Fireplace: | N |
| Pool: | None |
Locatin Map:
Payment Calculator:

