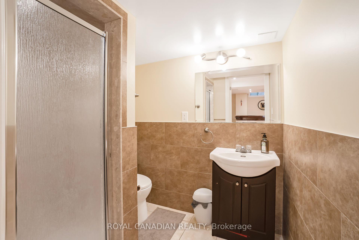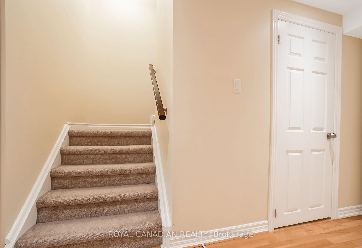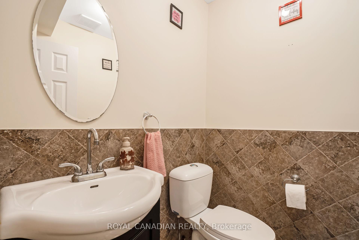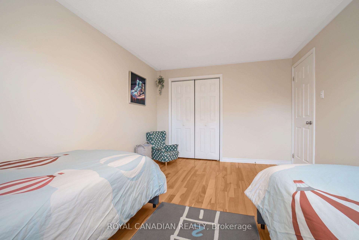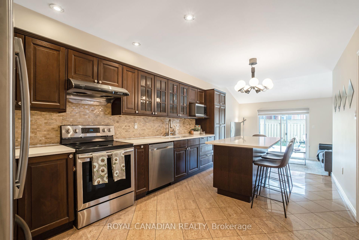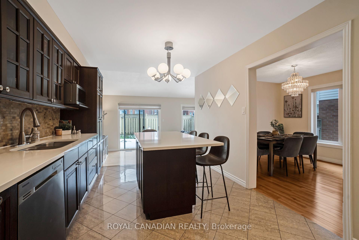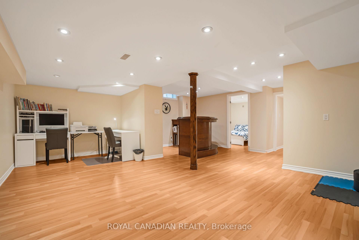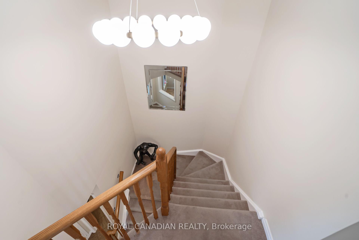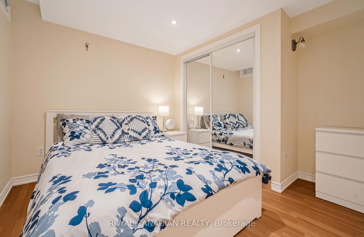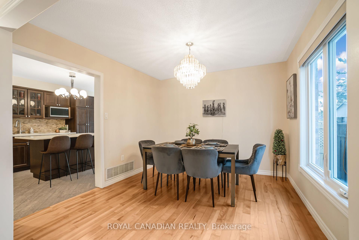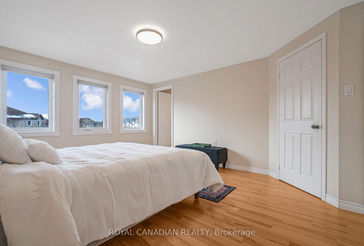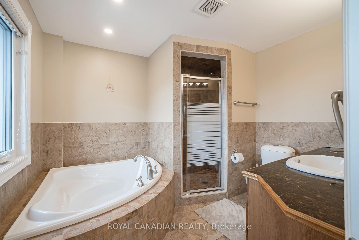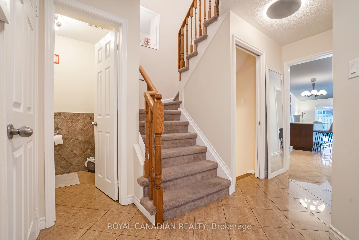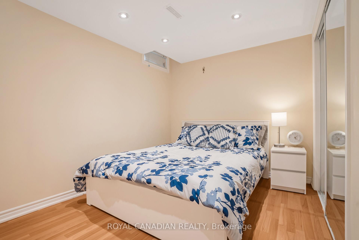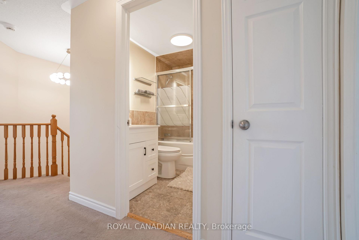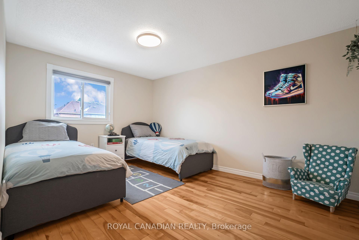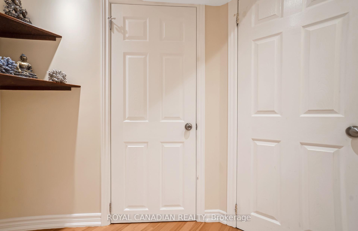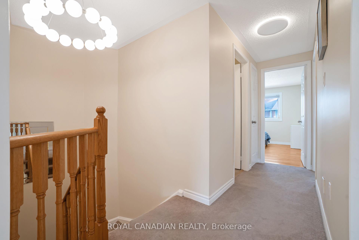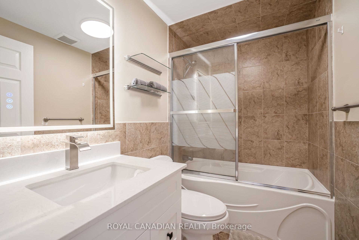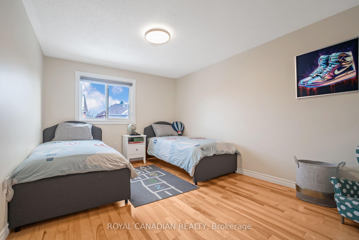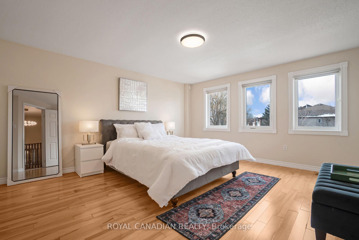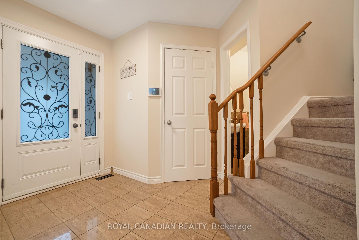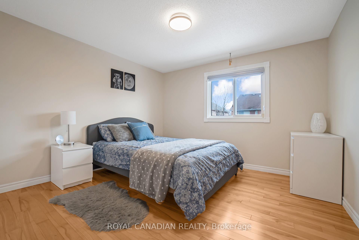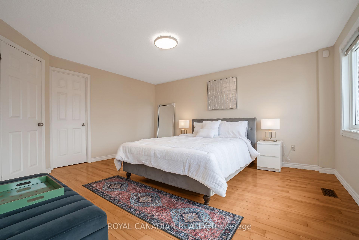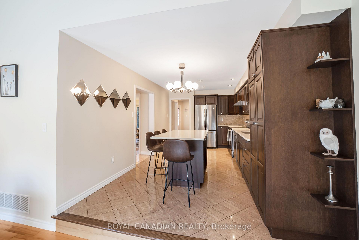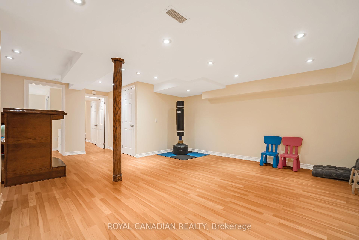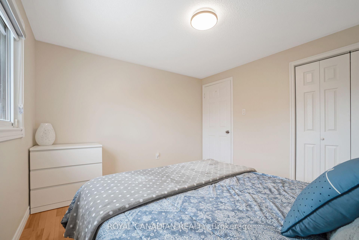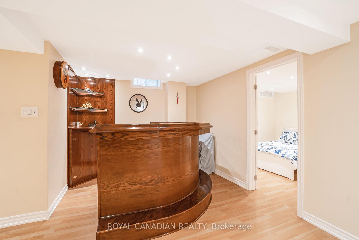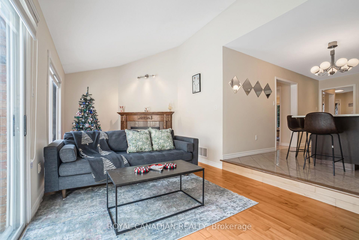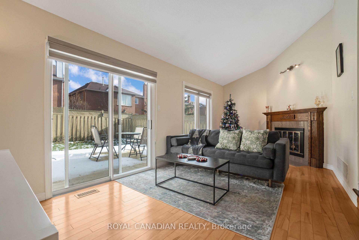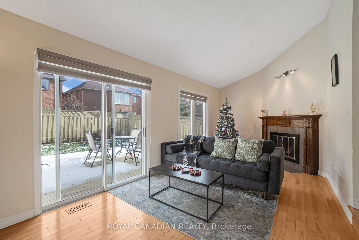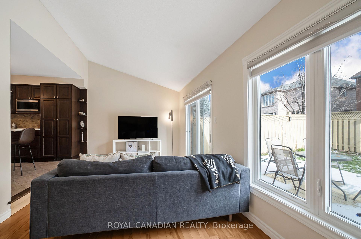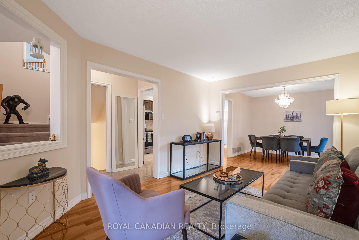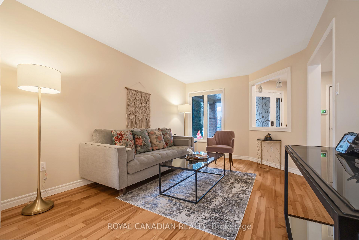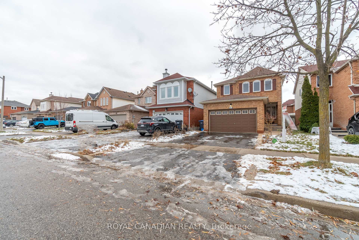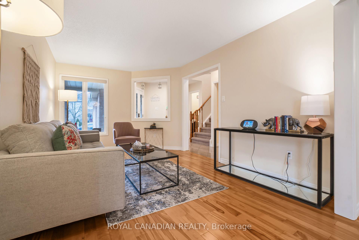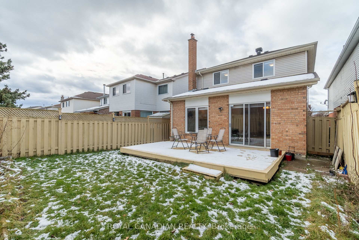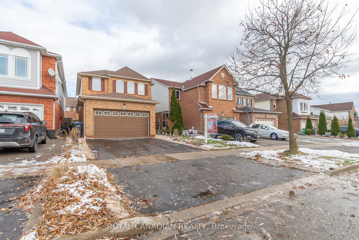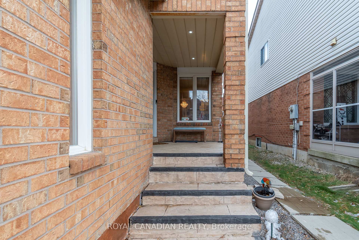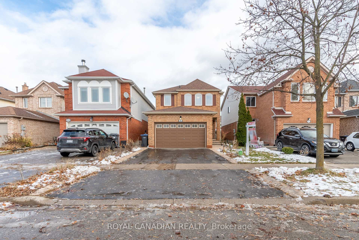$999,999
Available - For Sale
Listing ID: W11886789
108 Beaconsfield Ave , Brampton, L6Y 4R5, Ontario
| This beautifully upgraded 3+1 bedroom detached home is ideal for extended families or buyers seeking a spacious property in a highly sought-after Brampton neighborhood. The home features 3 full washrooms and 1 half washroom, with a thoughtfully designed layout offering ample space and comfort. The main floor includes a combined living and dining room, an eat-in kitchen with a large granite countertop perfect for entertaining, and a cozy family room with a fireplace and walkout to the backyard. The basement offers additional living space with 1 bedroom, a full washroom, and shared laundry access. Pot lights surround the exterior of the house, enhancing its curb appeal. Centrally located, this home is within walking distance to shopping centers, public transit, and excellent schools, with easy access to highways and Go Station. |
| Price | $999,999 |
| Taxes: | $5435.00 |
| Assessment: | $491000 |
| Assessment Year: | 2024 |
| Address: | 108 Beaconsfield Ave , Brampton, L6Y 4R5, Ontario |
| Lot Size: | 29.86 x 109.91 (Feet) |
| Directions/Cross Streets: | Chinguacousy Rd / Steeles Ave W |
| Rooms: | 6 |
| Rooms +: | 2 |
| Bedrooms: | 3 |
| Bedrooms +: | 1 |
| Kitchens: | 1 |
| Family Room: | Y |
| Basement: | Finished |
| Property Type: | Detached |
| Style: | 2-Storey |
| Exterior: | Brick |
| Garage Type: | Attached |
| (Parking/)Drive: | Available |
| Drive Parking Spaces: | 3 |
| Pool: | None |
| Fireplace/Stove: | Y |
| Heat Source: | Gas |
| Heat Type: | Forced Air |
| Central Air Conditioning: | Central Air |
| Laundry Level: | Lower |
| Sewers: | Sewers |
| Water: | Municipal |
$
%
Years
This calculator is for demonstration purposes only. Always consult a professional
financial advisor before making personal financial decisions.
| Although the information displayed is believed to be accurate, no warranties or representations are made of any kind. |
| ROYAL CANADIAN REALTY |
|
|

Deepak Sharma
Broker
Dir:
647-229-0670
Bus:
905-554-0101
| Virtual Tour | Book Showing | Email a Friend |
Jump To:
At a Glance:
| Type: | Freehold - Detached |
| Area: | Peel |
| Municipality: | Brampton |
| Neighbourhood: | Fletcher's West |
| Style: | 2-Storey |
| Lot Size: | 29.86 x 109.91(Feet) |
| Tax: | $5,435 |
| Beds: | 3+1 |
| Baths: | 4 |
| Fireplace: | Y |
| Pool: | None |
Locatin Map:
Payment Calculator:

