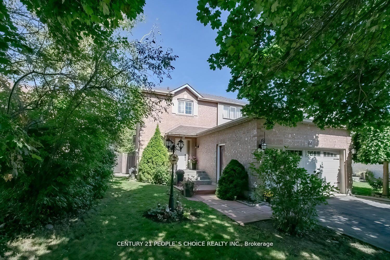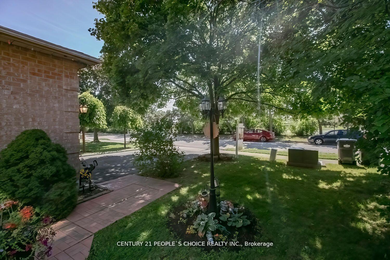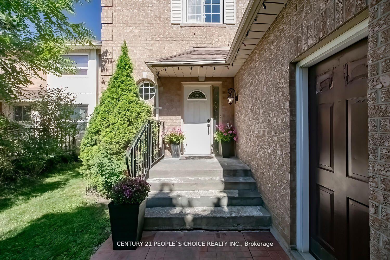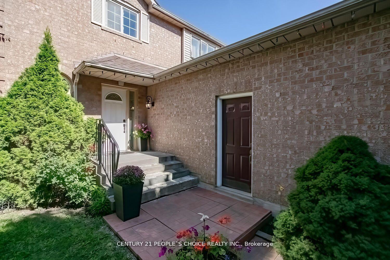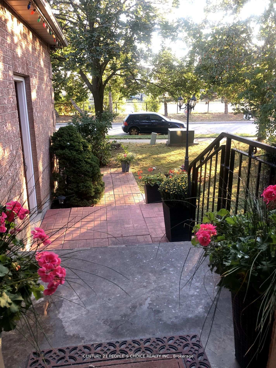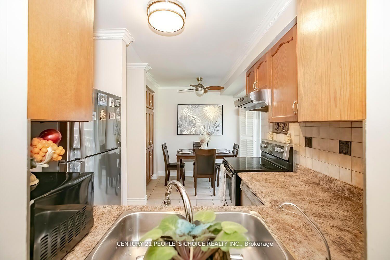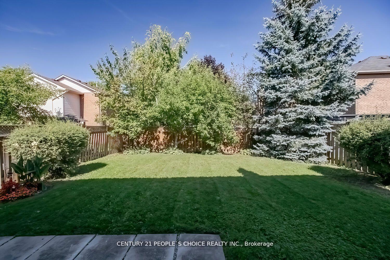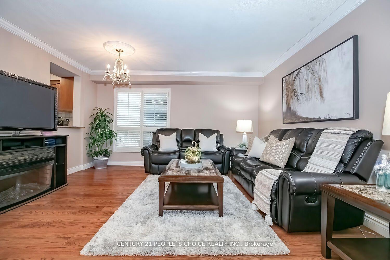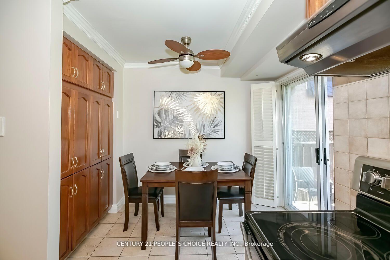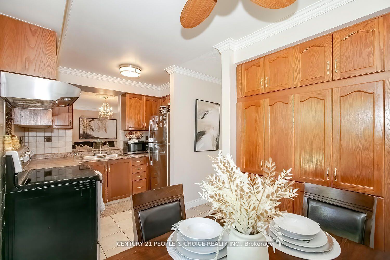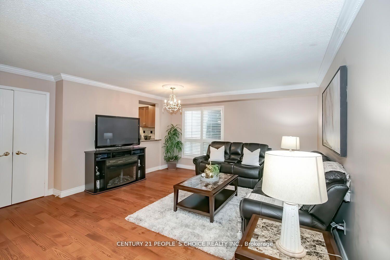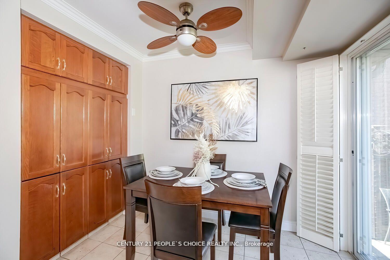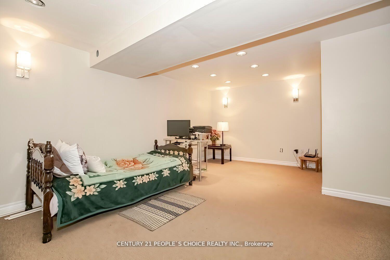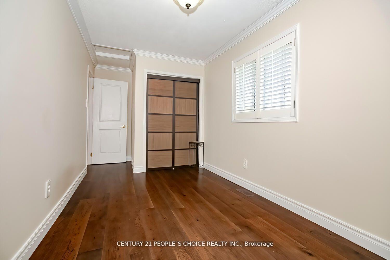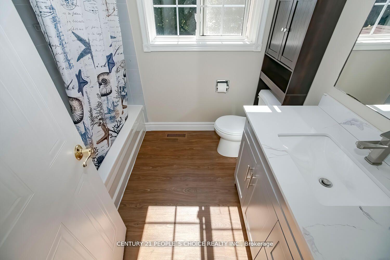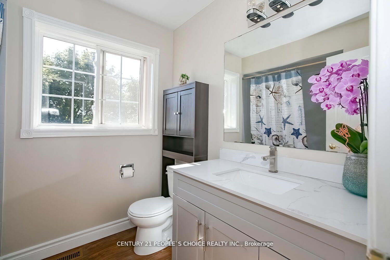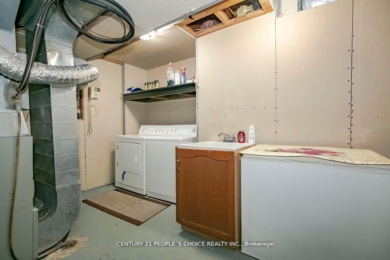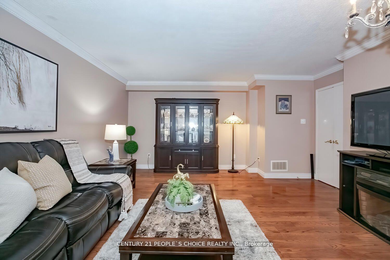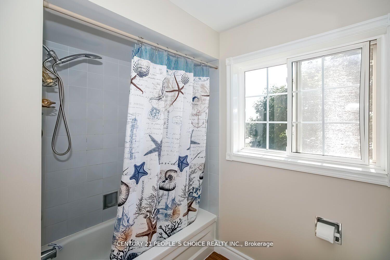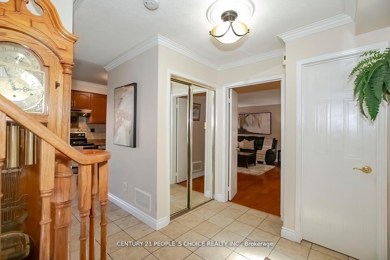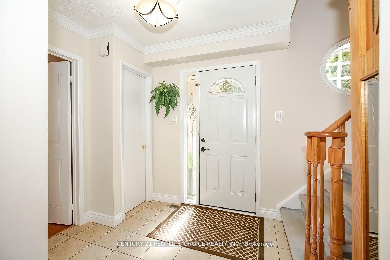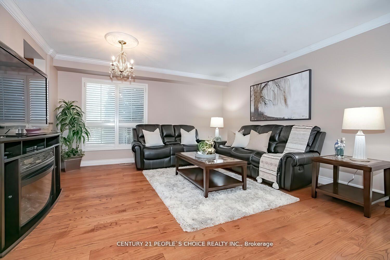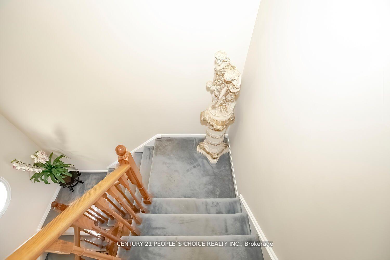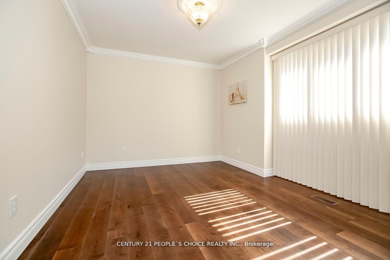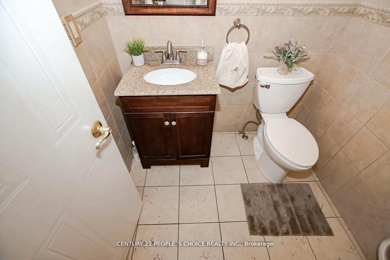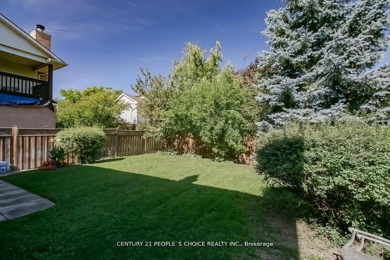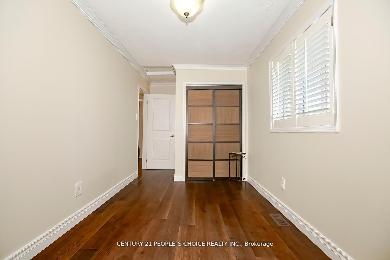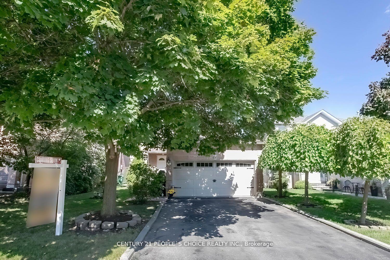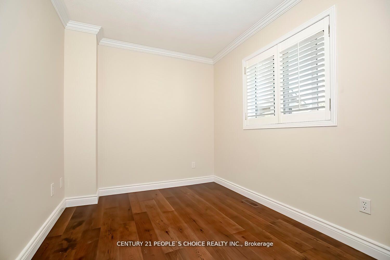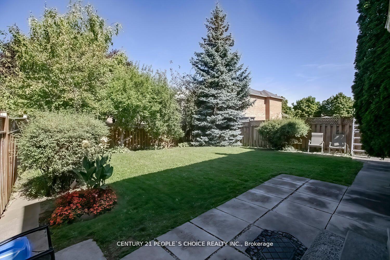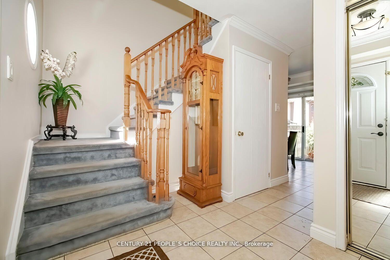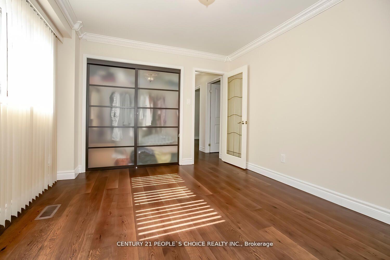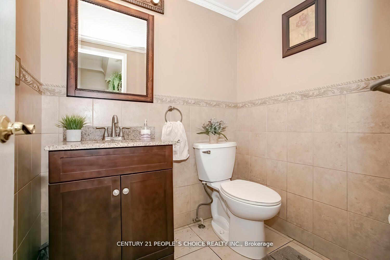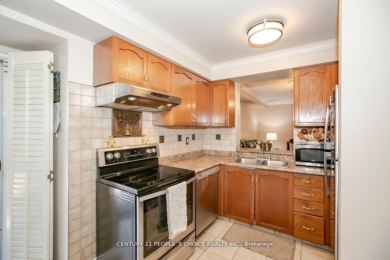$849,900
Available - For Sale
Listing ID: W11886565
61 Mullis Cres , Brampton, L6Y 4S9, Ontario
| Freshly Painted ,Well Maintained,3 B/R Detached house with Double car garage Situated In Very Conveniently Located , Close To Schools, Transit And Many Amenities, Desirable Neighborhood . Excellent For First Time Buyer Or Investors. Kitchen With breakfast area,S/S Appliances and W/O to backyard. Living With Hardwood Floor & Big Window Overlooks To backyard ,Master With Hardwood floor & modern Closet ,Other Two B/R Good Size With Hardwood Flooring .Finished Basement With Rec Room . The property have full privacy in front yard & Back yard ( No house in front & no house in back )This charming property offers comfort and convenience in every corner. Embrace outdoor living in your very own private backyard oasis, complete with two cherry trees, one apple tree, and one pear tree. Imagine enjoying warm summer evenings under the shade of lush foliage or harvesting fresh fruits right from your own garden. Walking distance to doctor's office, grocery store & Banks |
| Extras: New Hardwood floors, Water Softener, Crown Molding on main & Upper floors, full privacy in front yard & Back yard ( No house in front & no house in back) Rough in washroom in basement |
| Price | $849,900 |
| Taxes: | $5169.00 |
| Address: | 61 Mullis Cres , Brampton, L6Y 4S9, Ontario |
| Lot Size: | 39.65 x 105.12 (Feet) |
| Directions/Cross Streets: | Chinguacousy & Drinkwater Ave |
| Rooms: | 7 |
| Rooms +: | 2 |
| Bedrooms: | 3 |
| Bedrooms +: | 1 |
| Kitchens: | 1 |
| Family Room: | N |
| Basement: | Finished |
| Property Type: | Detached |
| Style: | 2-Storey |
| Exterior: | Brick |
| Garage Type: | Attached |
| (Parking/)Drive: | Private |
| Drive Parking Spaces: | 4 |
| Pool: | None |
| Other Structures: | Garden Shed |
| Property Features: | Clear View, Fenced Yard, Park, Place Of Worship, Public Transit, School |
| Fireplace/Stove: | N |
| Heat Source: | Gas |
| Heat Type: | Forced Air |
| Central Air Conditioning: | Central Air |
| Laundry Level: | Lower |
| Sewers: | Sewers |
| Water: | Municipal |
$
%
Years
This calculator is for demonstration purposes only. Always consult a professional
financial advisor before making personal financial decisions.
| Although the information displayed is believed to be accurate, no warranties or representations are made of any kind. |
| CENTURY 21 PEOPLE`S CHOICE REALTY INC. |
|
|

Deepak Sharma
Broker
Dir:
647-229-0670
Bus:
905-554-0101
| Book Showing | Email a Friend |
Jump To:
At a Glance:
| Type: | Freehold - Detached |
| Area: | Peel |
| Municipality: | Brampton |
| Neighbourhood: | Fletcher's West |
| Style: | 2-Storey |
| Lot Size: | 39.65 x 105.12(Feet) |
| Tax: | $5,169 |
| Beds: | 3+1 |
| Baths: | 2 |
| Fireplace: | N |
| Pool: | None |
Locatin Map:
Payment Calculator:

