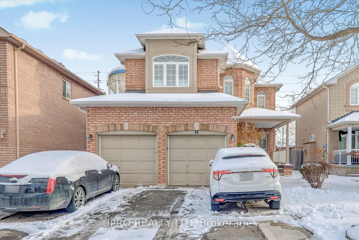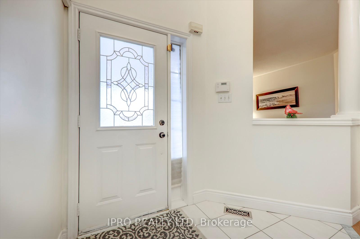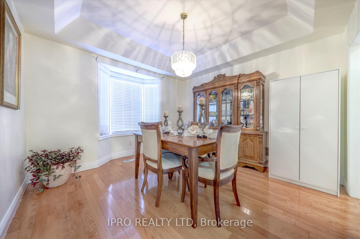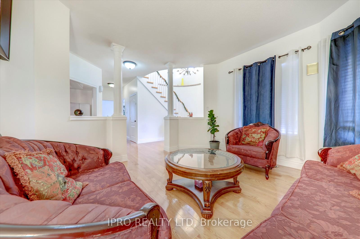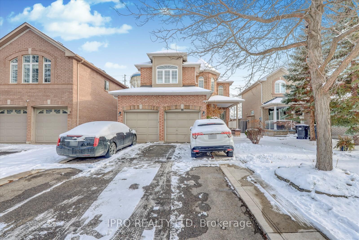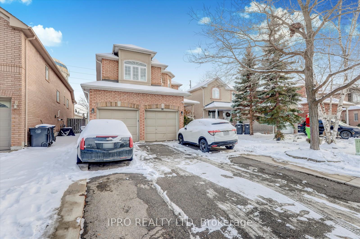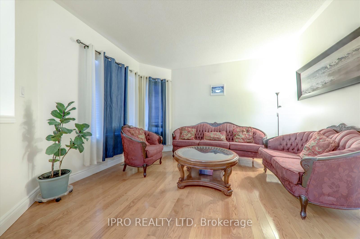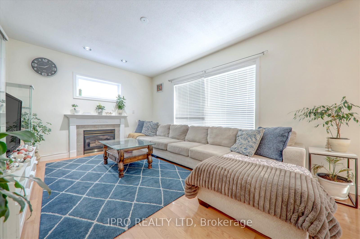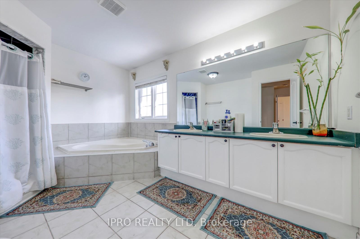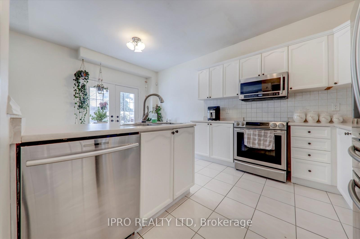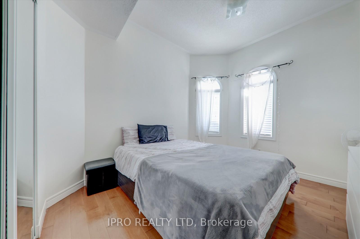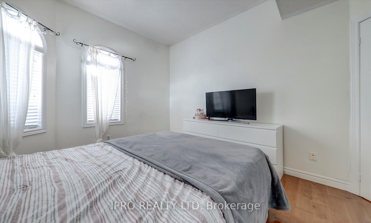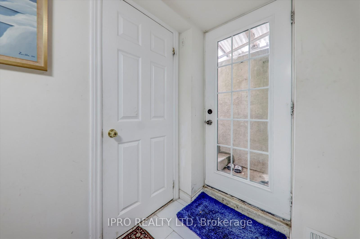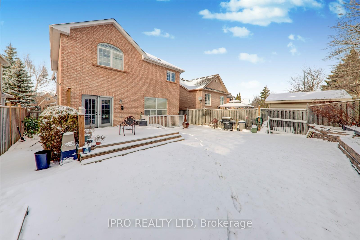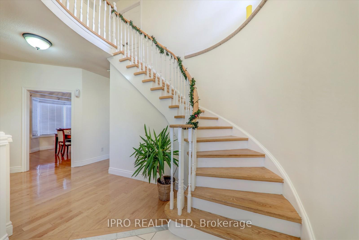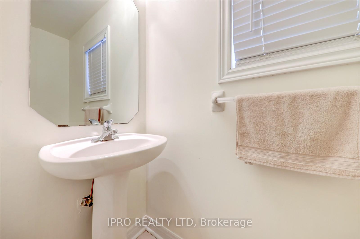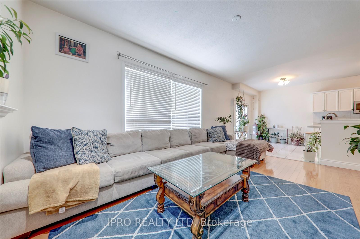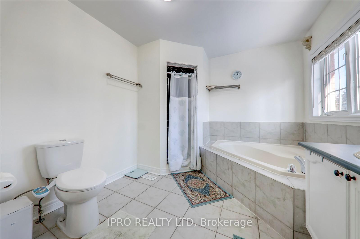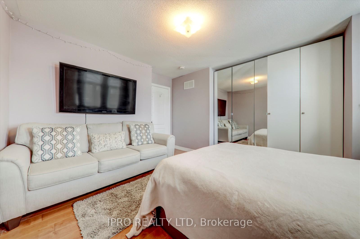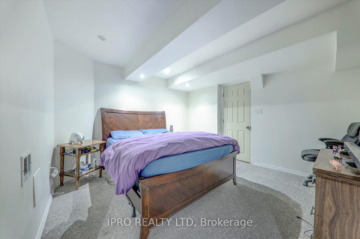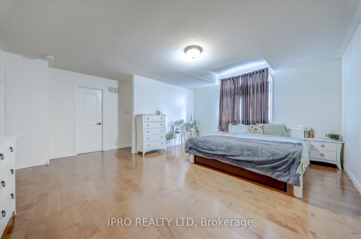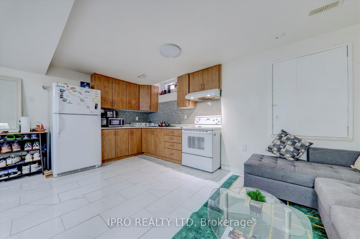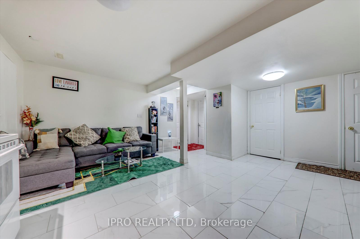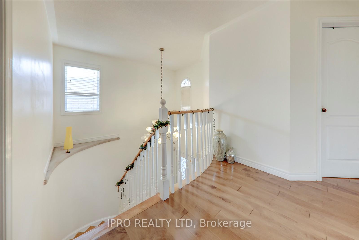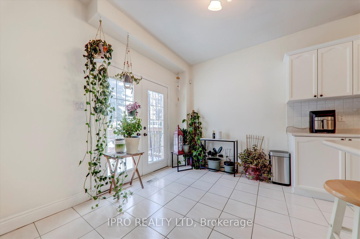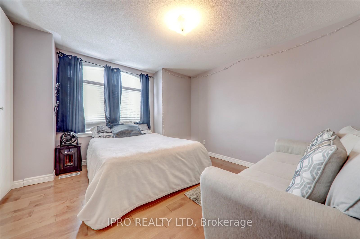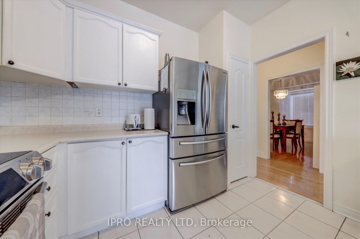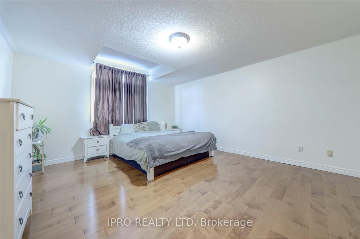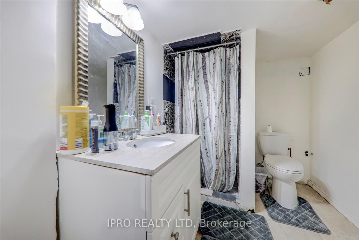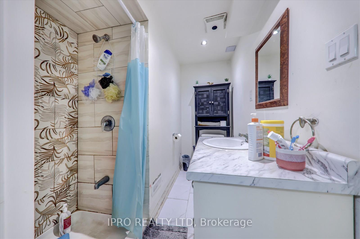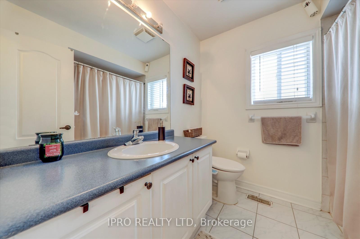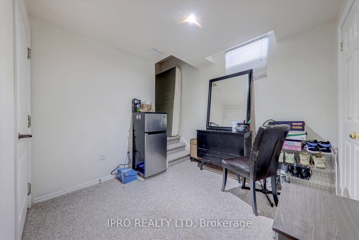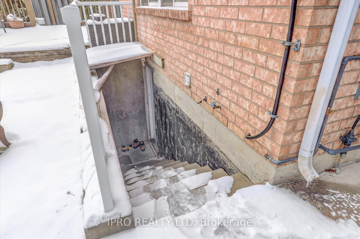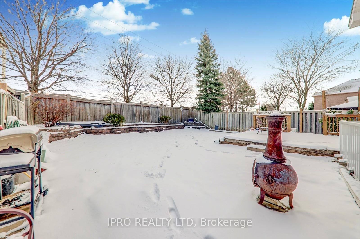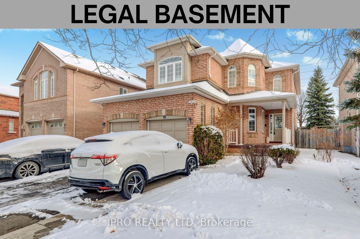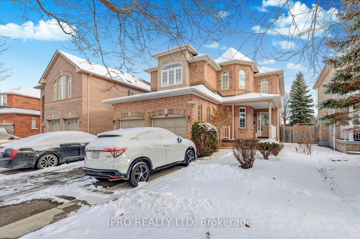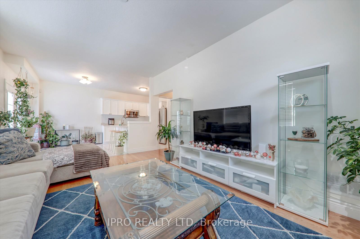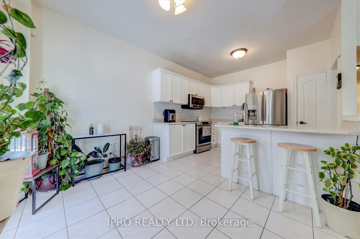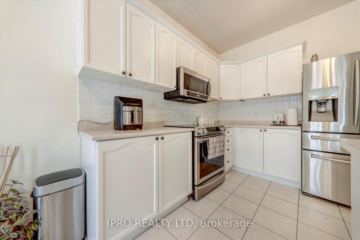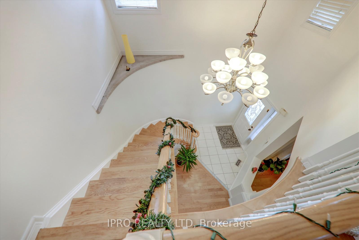$1,289,990
Available - For Sale
Listing ID: W11886428
14 Twin Willow Cres , Brampton, L7A 1K1, Ontario
| Welcome to this stunning 4-bedroom home, offering over 3,000 sqft of beautifully designed living space where style, elegance, and functionality come together seamlessly. Nestled on a premium lot with no homes behind, this property offers both privacy and a prime location. The standout feature? A 2-bedroom LEGAL basement apartment currently generating rental income with happy tenants a perfect opportunity for hassle-free, steady income. Additionally, there's potential for even more income with a secondary 1-bedroom unit, making this property an excellent investment. With its bright, open layout, spacious rooms, and thoughtfully designed spaces, this home offers flexible living options to suit your family's needs or to maximize rental opportunities. |
| Price | $1,289,990 |
| Taxes: | $6552.56 |
| Address: | 14 Twin Willow Cres , Brampton, L7A 1K1, Ontario |
| Lot Size: | 40.68 x 122.05 (Feet) |
| Directions/Cross Streets: | Mayfield Rd & Hurontario St. |
| Rooms: | 8 |
| Rooms +: | 3 |
| Bedrooms: | 4 |
| Bedrooms +: | 3 |
| Kitchens: | 1 |
| Kitchens +: | 2 |
| Family Room: | Y |
| Basement: | Finished, Walk-Up |
| Property Type: | Detached |
| Style: | 2-Storey |
| Exterior: | Brick |
| Garage Type: | Attached |
| (Parking/)Drive: | Private |
| Drive Parking Spaces: | 4 |
| Pool: | None |
| Property Features: | Park, Place Of Worship, Public Transit, School |
| Fireplace/Stove: | N |
| Heat Source: | Gas |
| Heat Type: | Forced Air |
| Central Air Conditioning: | Central Air |
| Laundry Level: | Main |
| Sewers: | Sewers |
| Water: | Municipal |
$
%
Years
This calculator is for demonstration purposes only. Always consult a professional
financial advisor before making personal financial decisions.
| Although the information displayed is believed to be accurate, no warranties or representations are made of any kind. |
| IPRO REALTY LTD |
|
|

Deepak Sharma
Broker
Dir:
647-229-0670
Bus:
905-554-0101
| Virtual Tour | Book Showing | Email a Friend |
Jump To:
At a Glance:
| Type: | Freehold - Detached |
| Area: | Peel |
| Municipality: | Brampton |
| Neighbourhood: | Snelgrove |
| Style: | 2-Storey |
| Lot Size: | 40.68 x 122.05(Feet) |
| Tax: | $6,552.56 |
| Beds: | 4+3 |
| Baths: | 5 |
| Fireplace: | N |
| Pool: | None |
Locatin Map:
Payment Calculator:

