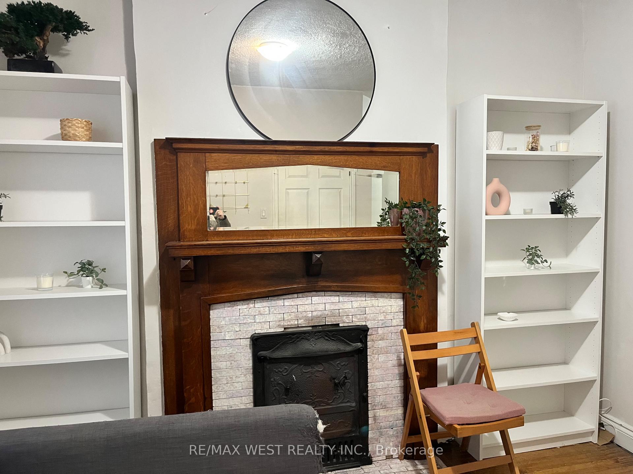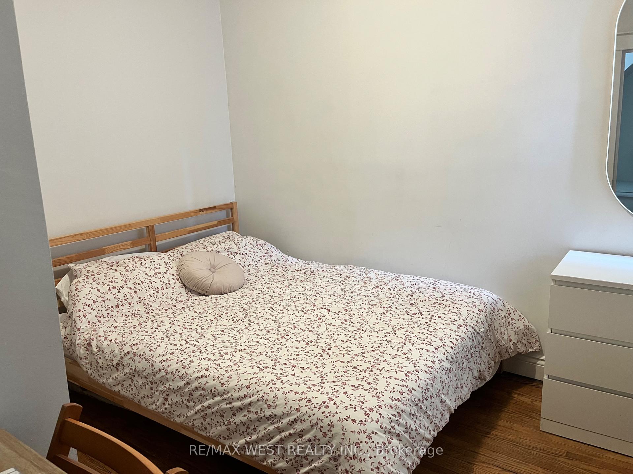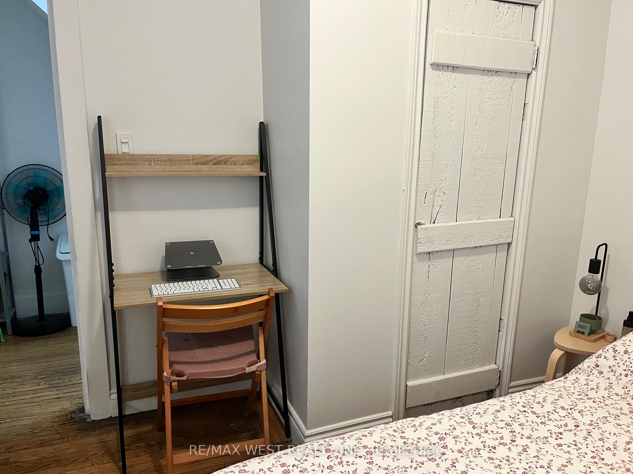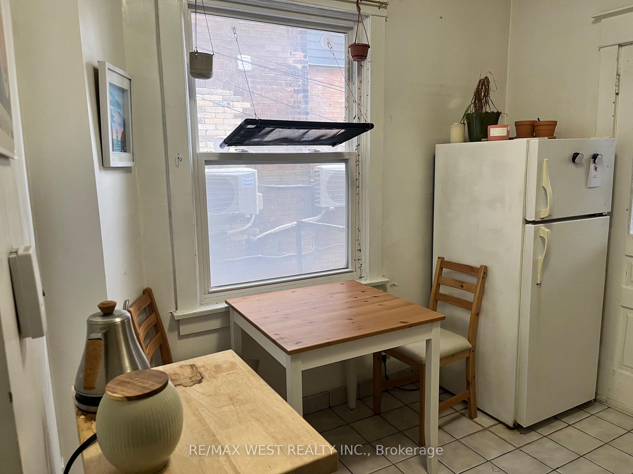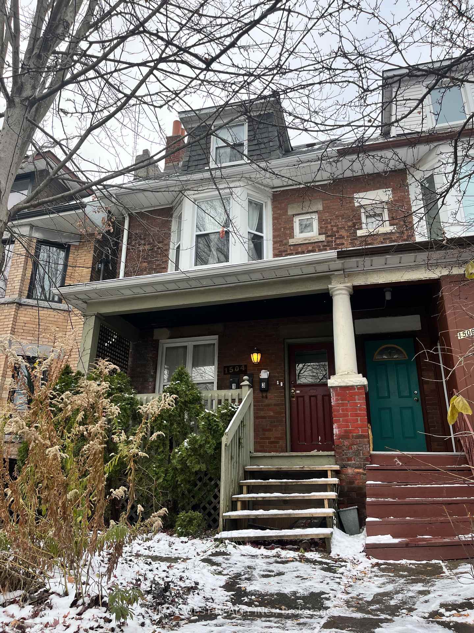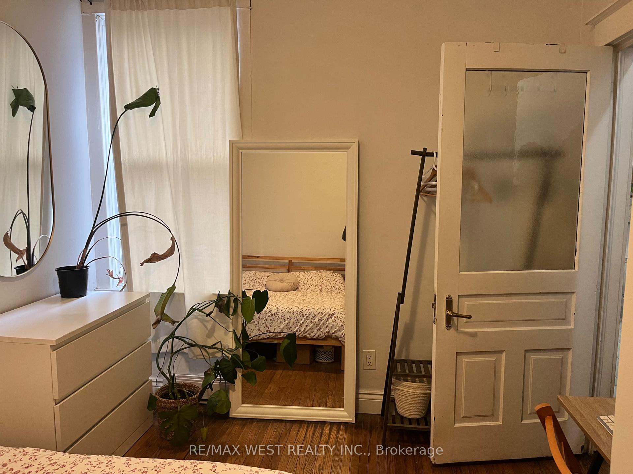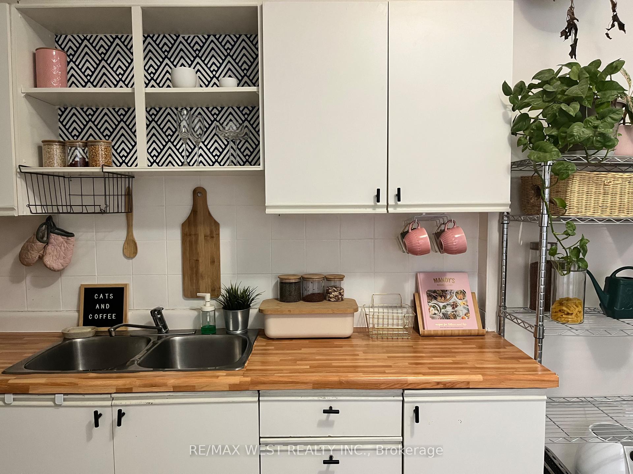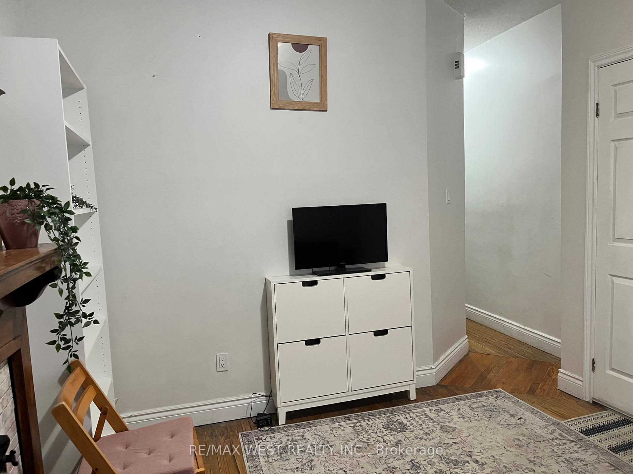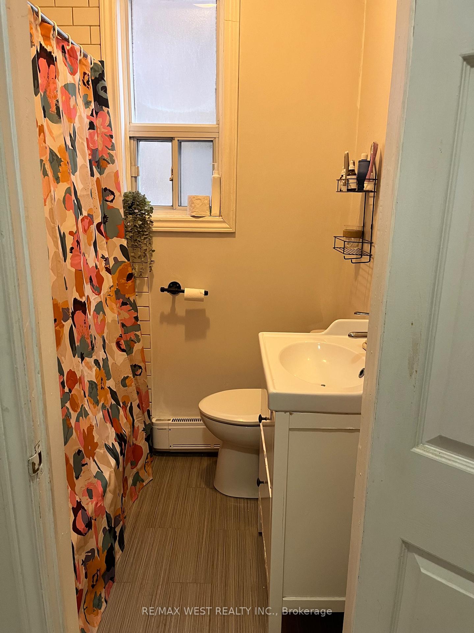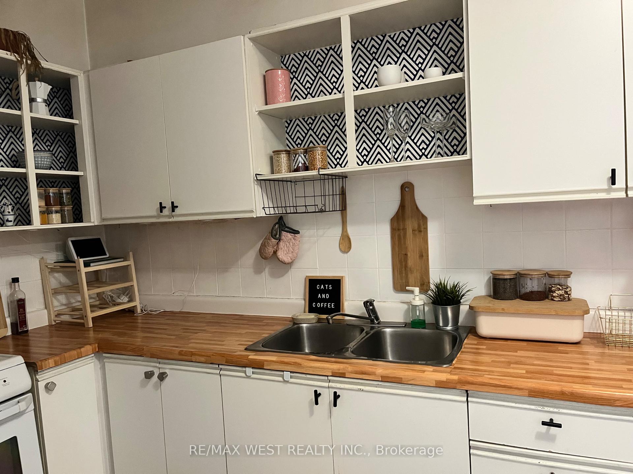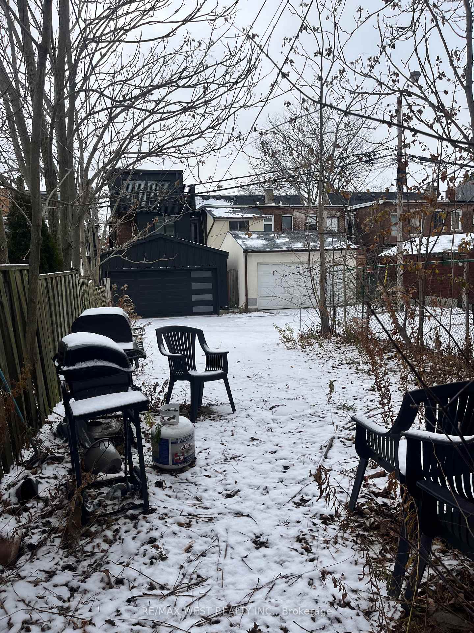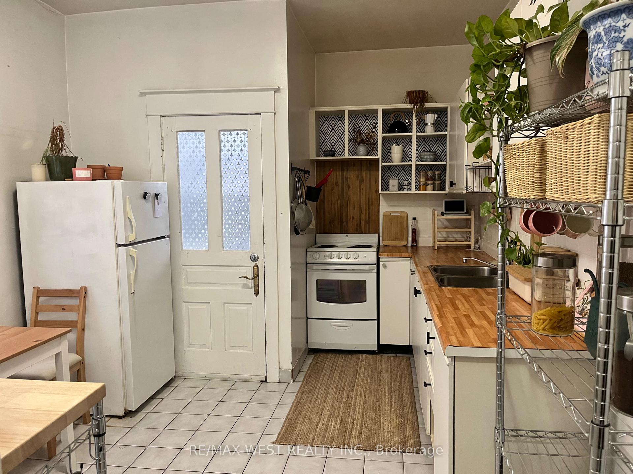$2,000
Available - For Rent
Listing ID: W11886403
1504 Dufferin St , Unit #1, Toronto, M6H 3L4, Ontario
| Large main floor unit in desirable Corso Italia. Walk into a large living room with a beautiful decorative fireplace. 4pc bathroom. Bedroom with closet and room for a desk. Large eat-in kitchen with walkout to shared backyard. Laundromat close by, and bus right outside your door for convenient transit. Pets to be considered. |
| Price | $2,000 |
| Address: | 1504 Dufferin St , Unit #1, Toronto, M6H 3L4, Ontario |
| Apt/Unit: | #1 |
| Directions/Cross Streets: | Dufferin & Davenport |
| Rooms: | 3 |
| Bedrooms: | 1 |
| Bedrooms +: | |
| Kitchens: | 1 |
| Family Room: | N |
| Basement: | Apartment, Sep Entrance |
| Furnished: | N |
| Property Type: | Semi-Detached |
| Style: | 2 1/2 Storey |
| Exterior: | Brick |
| Garage Type: | None |
| (Parking/)Drive: | None |
| Drive Parking Spaces: | 0 |
| Pool: | None |
| Private Entrance: | N |
| Laundry Access: | None |
| Water Included: | Y |
| Heat Included: | Y |
| Fireplace/Stove: | N |
| Heat Source: | Electric |
| Heat Type: | Radiant |
| Central Air Conditioning: | None |
| Sewers: | Sewers |
| Water: | Municipal |
| Although the information displayed is believed to be accurate, no warranties or representations are made of any kind. |
| RE/MAX WEST REALTY INC. |
|
|

Deepak Sharma
Broker
Dir:
647-229-0670
Bus:
905-554-0101
| Book Showing | Email a Friend |
Jump To:
At a Glance:
| Type: | Freehold - Semi-Detached |
| Area: | Toronto |
| Municipality: | Toronto |
| Neighbourhood: | Corso Italia-Davenport |
| Style: | 2 1/2 Storey |
| Beds: | 1 |
| Baths: | 1 |
| Fireplace: | N |
| Pool: | None |
Locatin Map:

