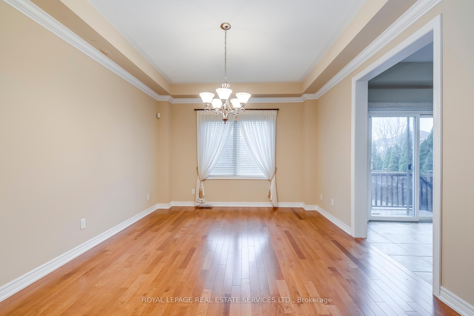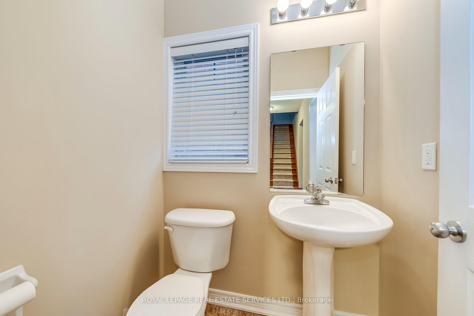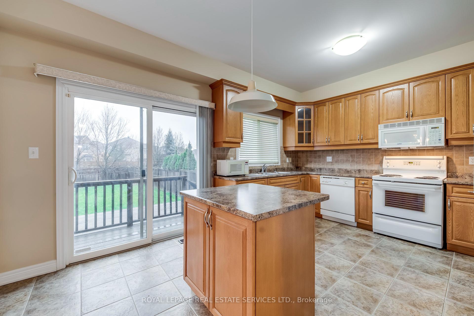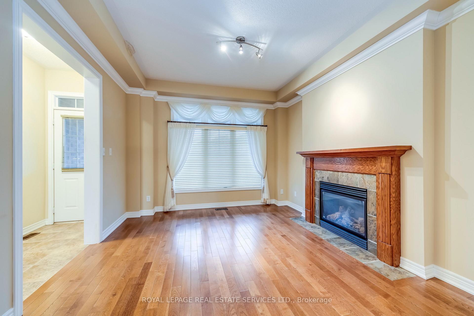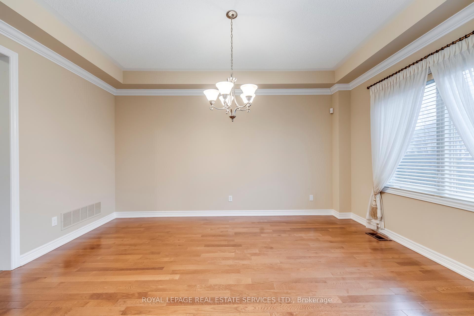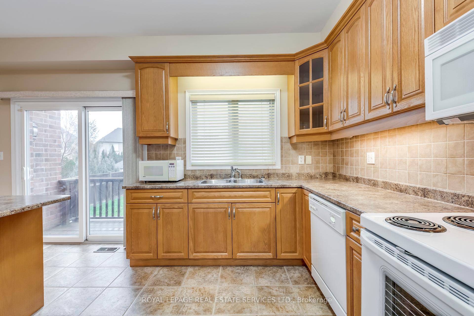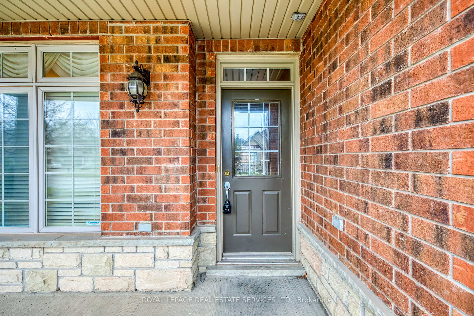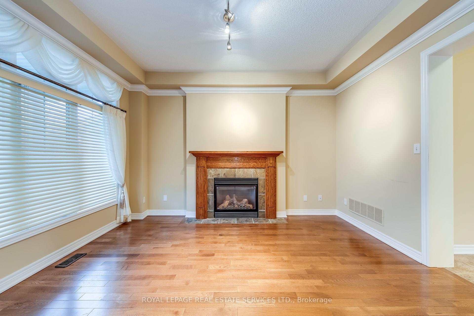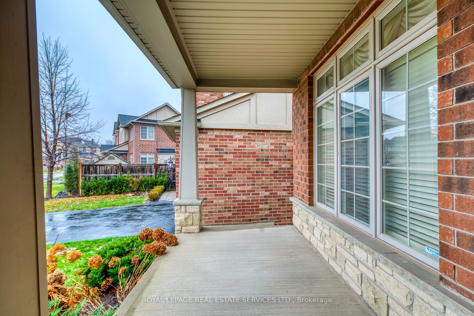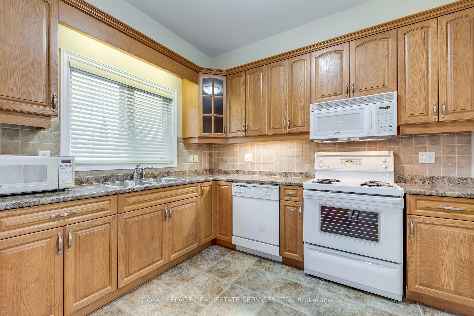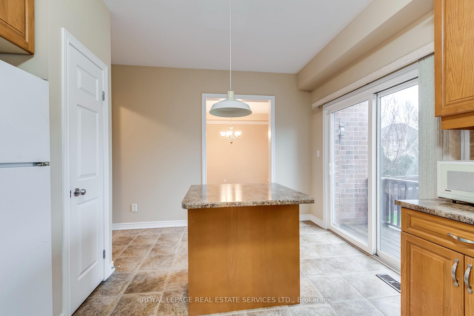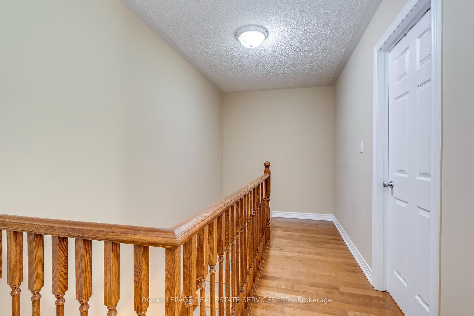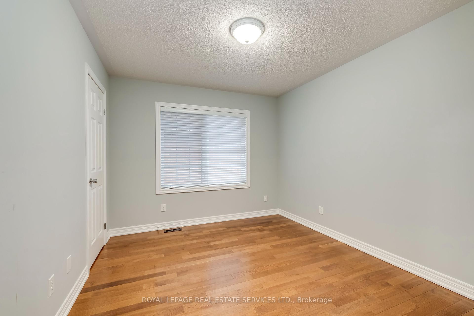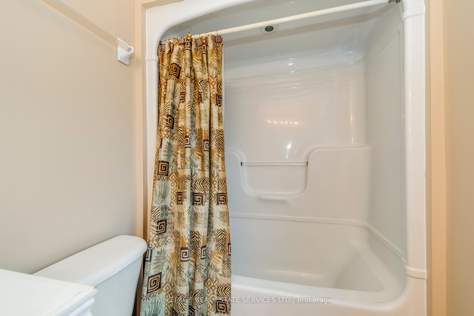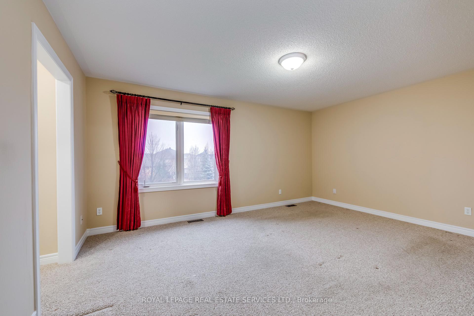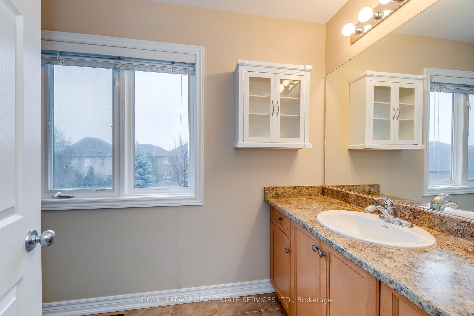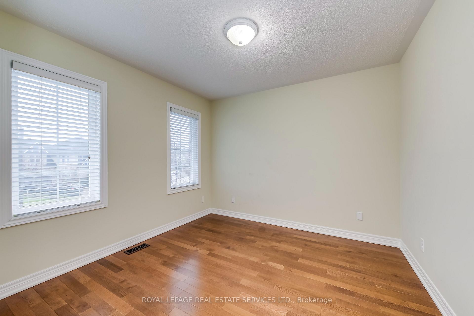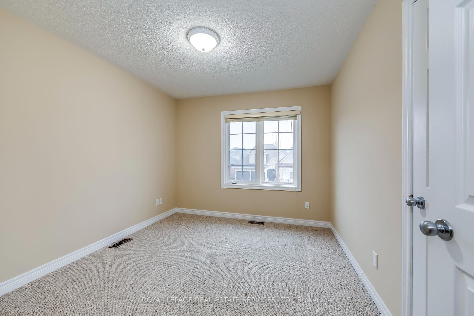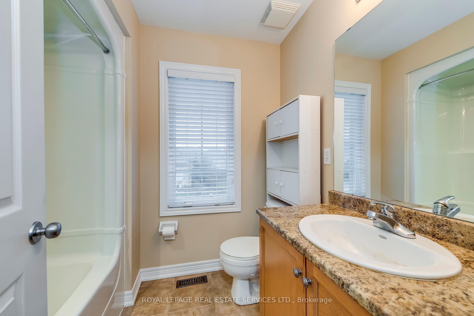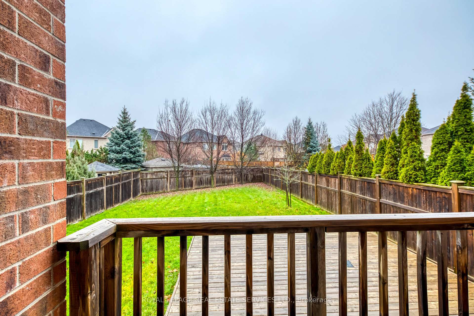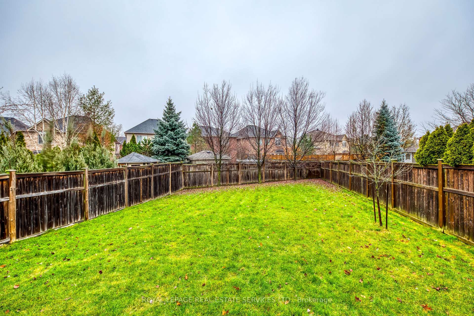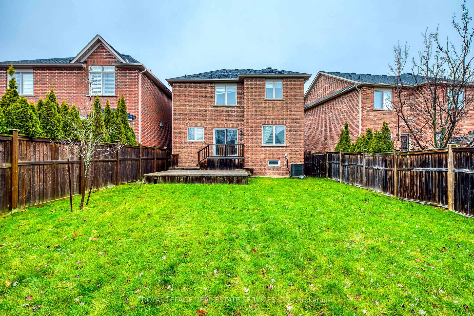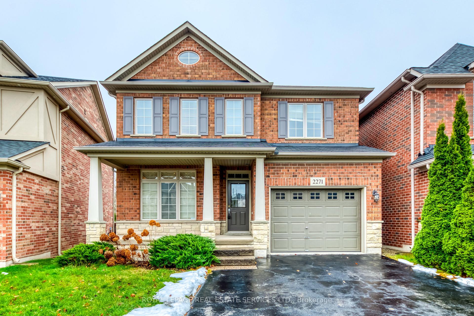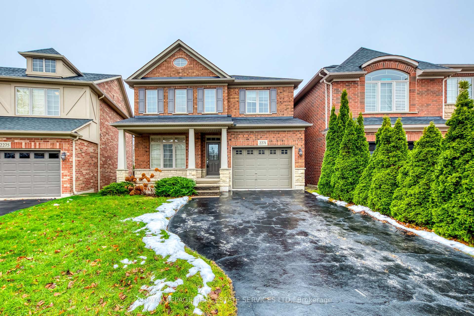$1,379,000
Available - For Sale
Listing ID: W11886242
2271 Littondale Lane , Oakville, L6M 0A6, Ontario
| Location, Location! Discover this stunning contemporary 4-bedroom, 3-bathroom detached home nestled in the highly desirable Bronte Creek neighborhood. Situated on a quiet, family-friendly street, this property boasts a premium deep lot that offers privacy and outdoor enjoyment. Step inside to find an inviting front porch leading to a sophisticated interior, featuring a formal dining room and a cozy main-floor family room with a gas fireplace. Gleaming hardwood floors and a striking oak staircase add to the home's elegant charm. The eat-in kitchen, complete with sliding doors, opens to a fully fenced yard and patio, ideal for entertaining or relaxing. The expansive primary suite features separate "his and her" closets and a private ensuite bathroom. In addition, there are three well-sized bedrooms. Located near top-rated schools, parks, and scenic trails, this home perfectly balances comfort, style, and convenience. Sold "As Is," this exceptional property is a rare find and should not be missed! |
| Price | $1,379,000 |
| Taxes: | $6493.00 |
| Assessment: | $816000 |
| Assessment Year: | 2024 |
| Address: | 2271 Littondale Lane , Oakville, L6M 0A6, Ontario |
| Lot Size: | 35.10 x 154.49 (Feet) |
| Acreage: | < .50 |
| Directions/Cross Streets: | Colonel William Pkwy & Wuthering Heights Way |
| Rooms: | 7 |
| Bedrooms: | 4 |
| Bedrooms +: | |
| Kitchens: | 1 |
| Family Room: | Y |
| Basement: | Full, Unfinished |
| Approximatly Age: | 16-30 |
| Property Type: | Detached |
| Style: | 2-Storey |
| Exterior: | Brick, Stone |
| Garage Type: | Attached |
| (Parking/)Drive: | Private |
| Drive Parking Spaces: | 1 |
| Pool: | None |
| Approximatly Age: | 16-30 |
| Approximatly Square Footage: | 1500-2000 |
| Property Features: | Park, School Bus Route |
| Fireplace/Stove: | Y |
| Heat Source: | Gas |
| Heat Type: | Forced Air |
| Central Air Conditioning: | Central Air |
| Laundry Level: | Lower |
| Sewers: | Sewers |
| Water: | Municipal |
$
%
Years
This calculator is for demonstration purposes only. Always consult a professional
financial advisor before making personal financial decisions.
| Although the information displayed is believed to be accurate, no warranties or representations are made of any kind. |
| ROYAL LEPAGE REAL ESTATE SERVICES LTD. |
|
|

Deepak Sharma
Broker
Dir:
647-229-0670
Bus:
905-554-0101
| Virtual Tour | Book Showing | Email a Friend |
Jump To:
At a Glance:
| Type: | Freehold - Detached |
| Area: | Halton |
| Municipality: | Oakville |
| Neighbourhood: | 1000 - BC Bronte Creek |
| Style: | 2-Storey |
| Lot Size: | 35.10 x 154.49(Feet) |
| Approximate Age: | 16-30 |
| Tax: | $6,493 |
| Beds: | 4 |
| Baths: | 3 |
| Fireplace: | Y |
| Pool: | None |
Locatin Map:
Payment Calculator:

