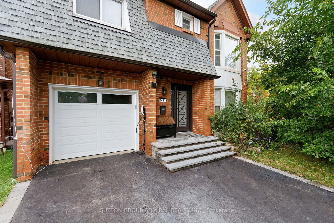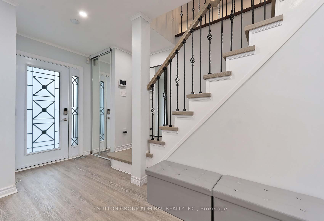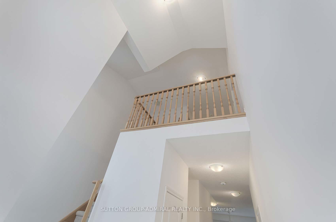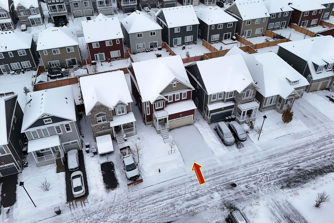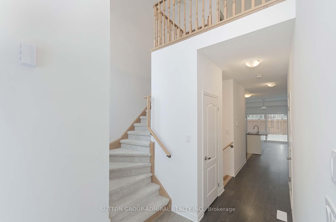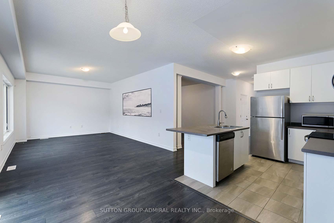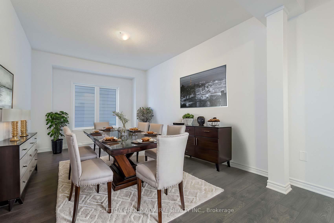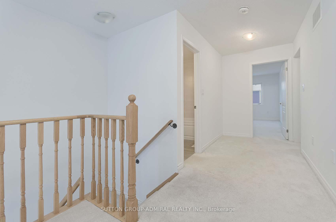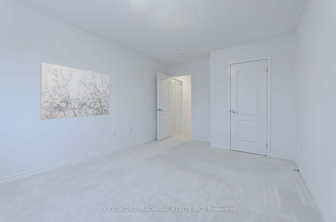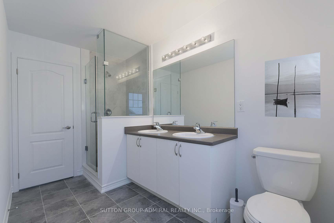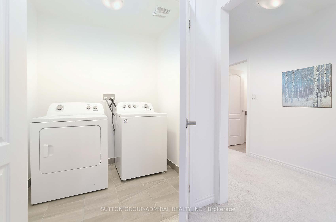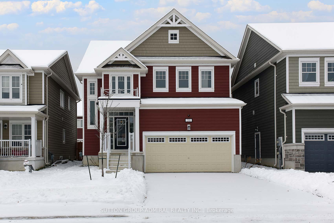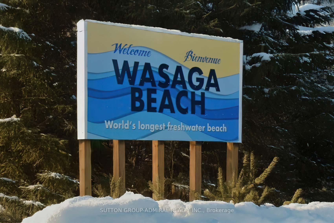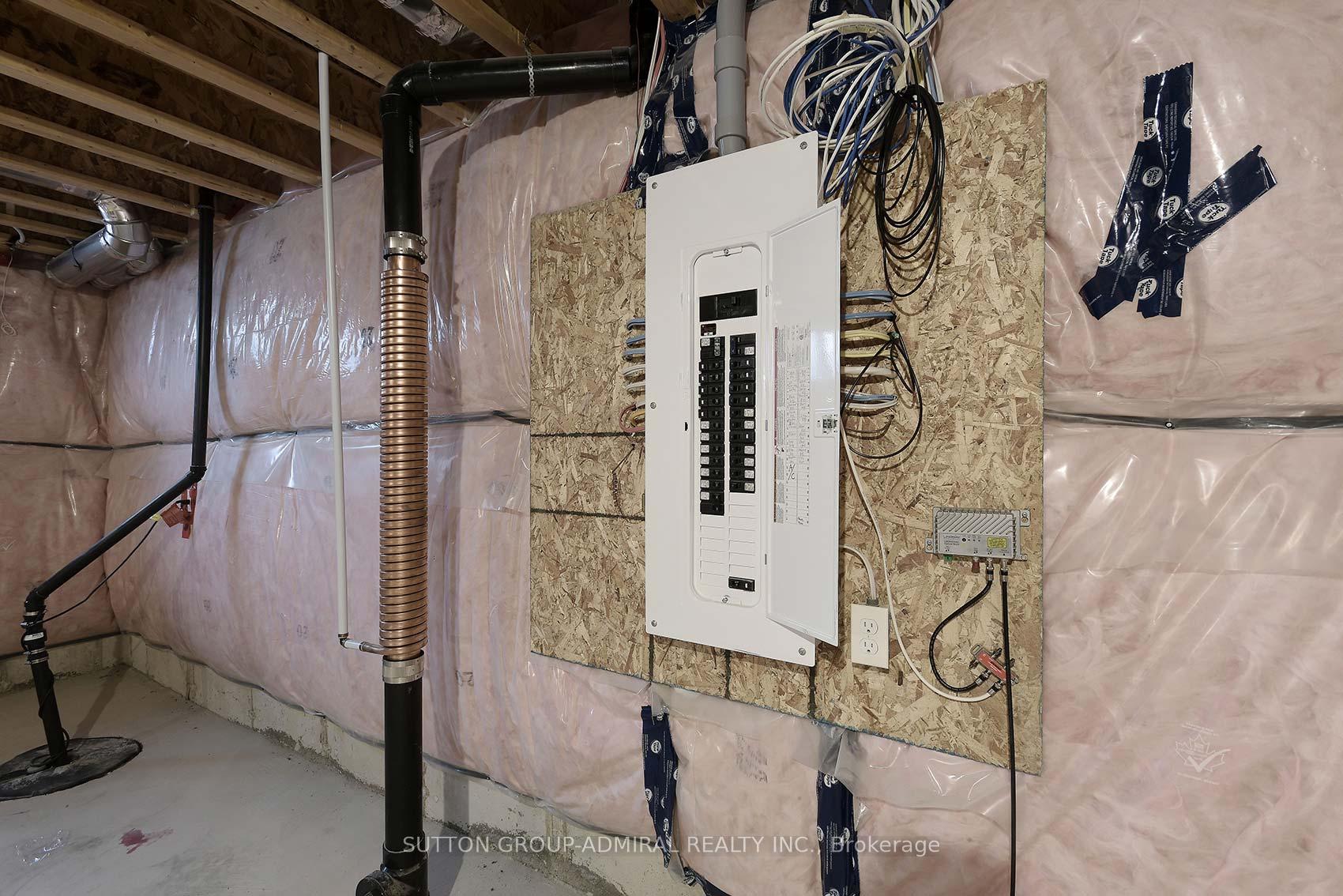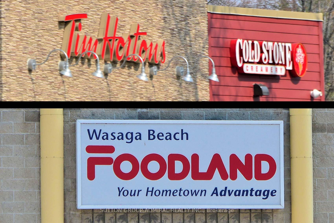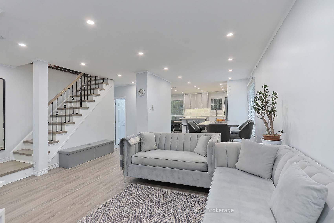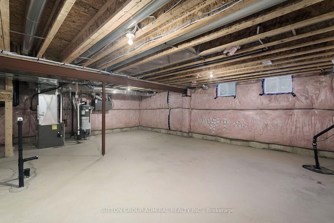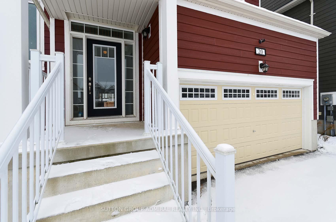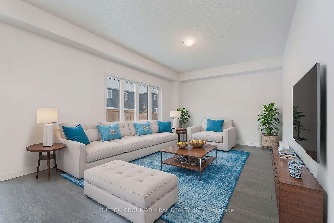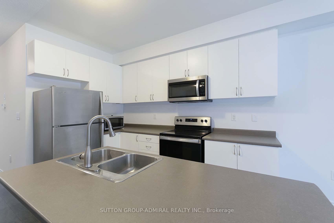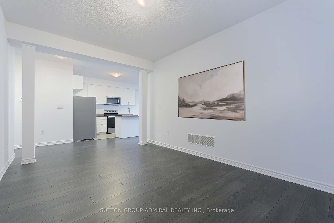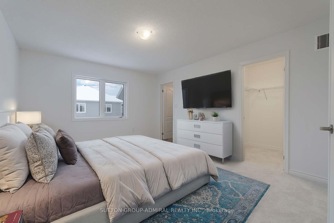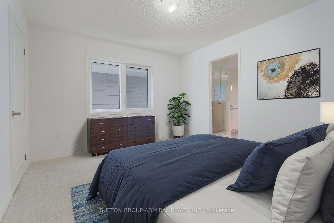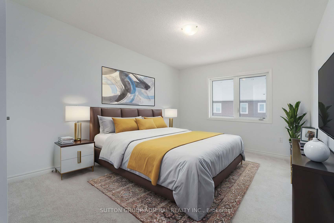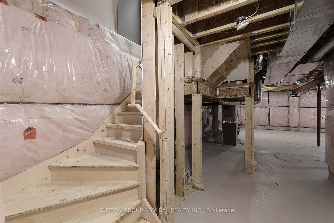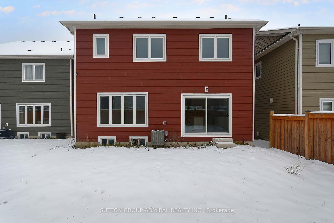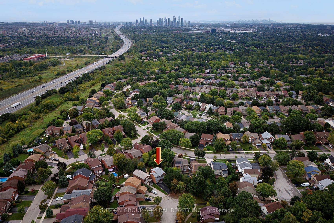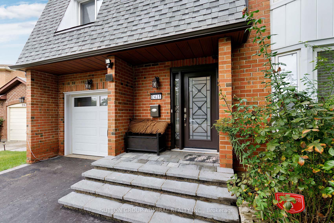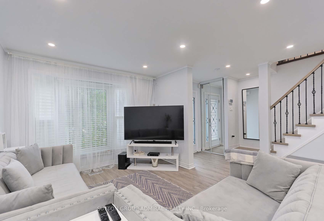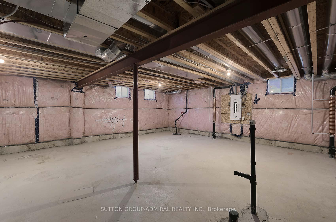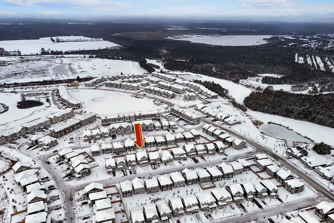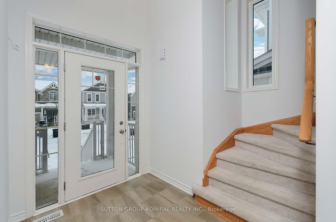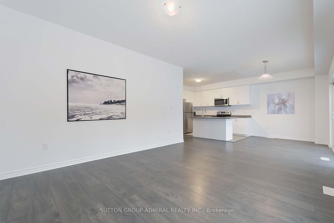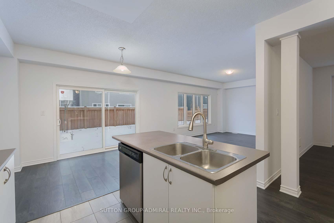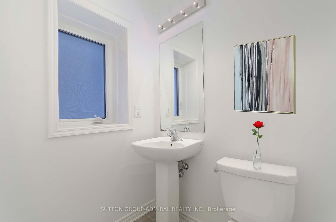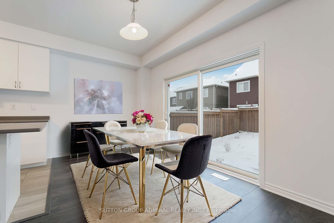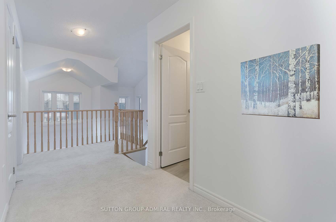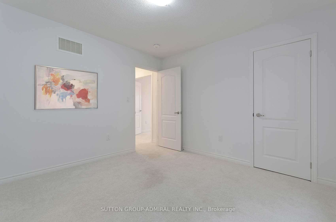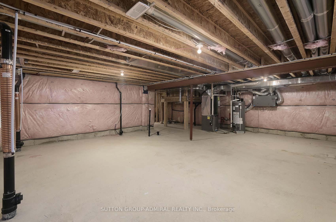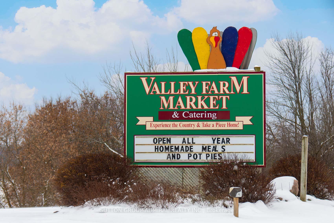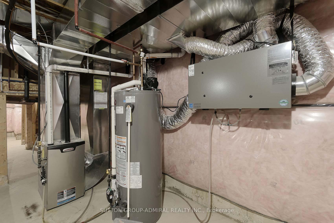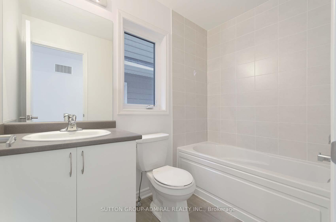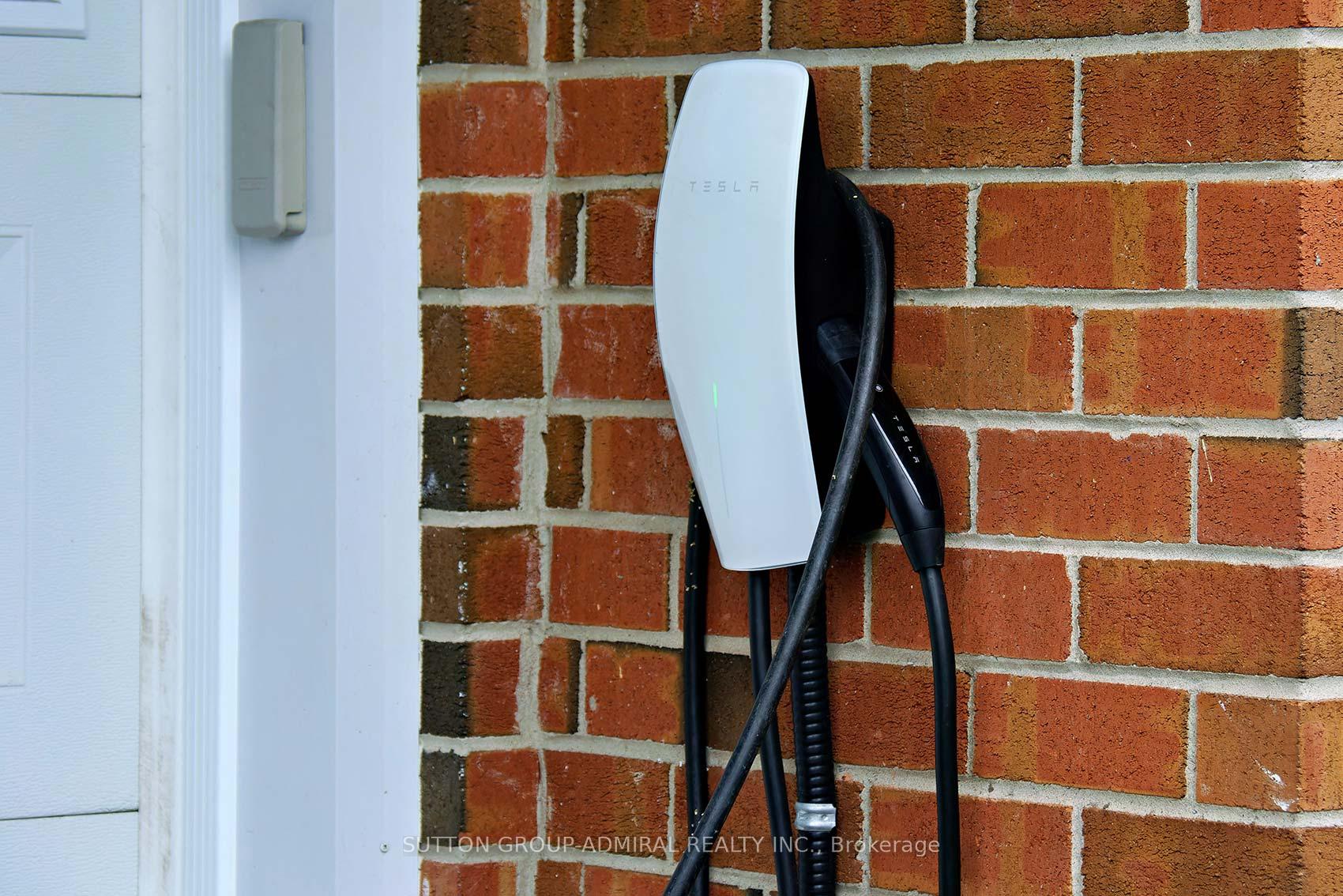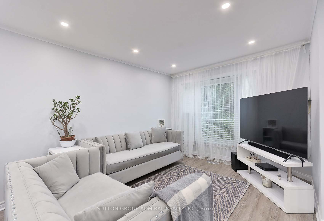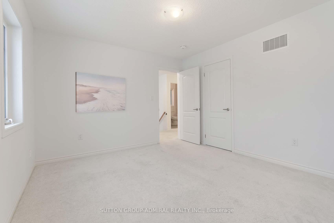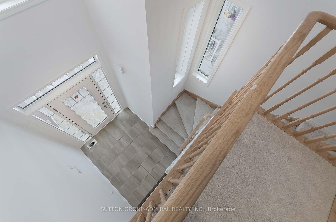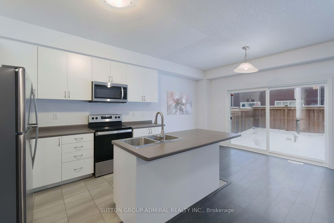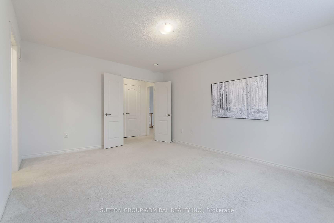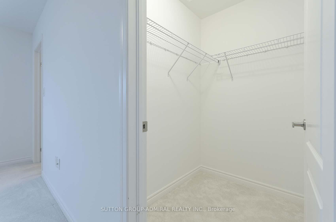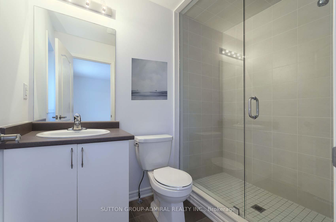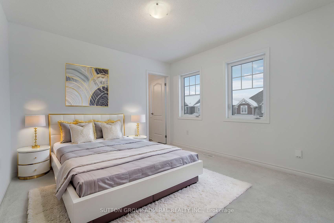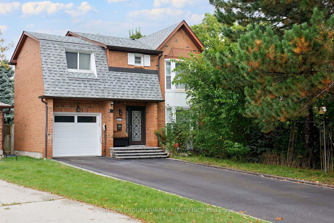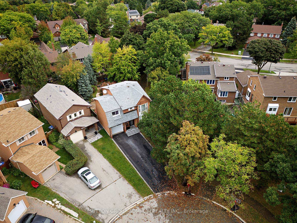$729,000
Available - For Sale
Listing ID: S11886800
20 Bobolink Dr , Wasaga Beach, L9Z 0J2, Ontario
| 4 bedroom, 4 bathroom detached with two car garage in beautiful Wasaga Beach. Built in 2020 this house is full of light and convenience for your family. Upper landing laundry and a Primary bedroom with an ensuite and a walk-in closet, two more bedrooms w/ a shared ensuite & a 4th bedroom for your family.9 ft ceilings on main floor. Kitchen with modern cabinets, a center island and Stainless-Steele Appliances. Glass showers. Large backyard door, big rooms. Walking distance to the beach. Quiet street. |
| Extras: The Algonquin Model Elevation B, 2,051 sq ft. |
| Price | $729,000 |
| Taxes: | $4468.00 |
| Address: | 20 Bobolink Dr , Wasaga Beach, L9Z 0J2, Ontario |
| Lot Size: | 38.06 x 96.65 (Feet) |
| Directions/Cross Streets: | River Rd W/Village Gate Dr |
| Rooms: | 9 |
| Bedrooms: | 4 |
| Bedrooms +: | |
| Kitchens: | 1 |
| Family Room: | Y |
| Basement: | Full, Unfinished |
| Approximatly Age: | 0-5 |
| Property Type: | Detached |
| Style: | 2-Storey |
| Exterior: | Vinyl Siding |
| Garage Type: | Built-In |
| (Parking/)Drive: | Pvt Double |
| Drive Parking Spaces: | 2 |
| Pool: | None |
| Approximatly Age: | 0-5 |
| Fireplace/Stove: | N |
| Heat Source: | Gas |
| Heat Type: | Forced Air |
| Central Air Conditioning: | Central Air |
| Laundry Level: | Upper |
| Sewers: | Sewers |
| Water: | Municipal |
$
%
Years
This calculator is for demonstration purposes only. Always consult a professional
financial advisor before making personal financial decisions.
| Although the information displayed is believed to be accurate, no warranties or representations are made of any kind. |
| SUTTON GROUP-ADMIRAL REALTY INC. |
|
|

Deepak Sharma
Broker
Dir:
647-229-0670
Bus:
905-554-0101
| Virtual Tour | Book Showing | Email a Friend |
Jump To:
At a Glance:
| Type: | Freehold - Detached |
| Area: | Simcoe |
| Municipality: | Wasaga Beach |
| Neighbourhood: | Wasaga Beach |
| Style: | 2-Storey |
| Lot Size: | 38.06 x 96.65(Feet) |
| Approximate Age: | 0-5 |
| Tax: | $4,468 |
| Beds: | 4 |
| Baths: | 4 |
| Fireplace: | N |
| Pool: | None |
Locatin Map:
Payment Calculator:

