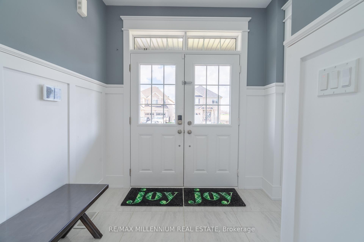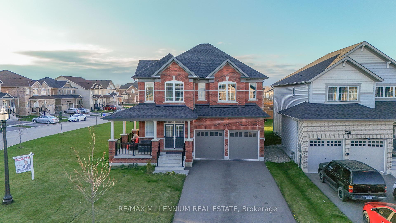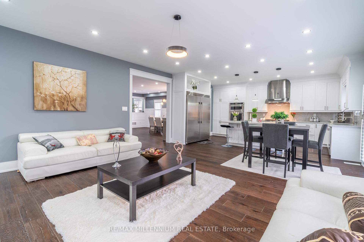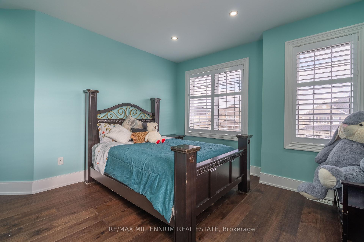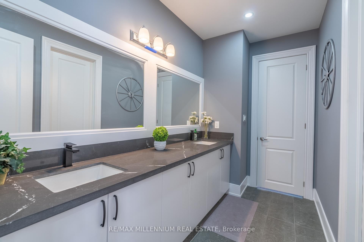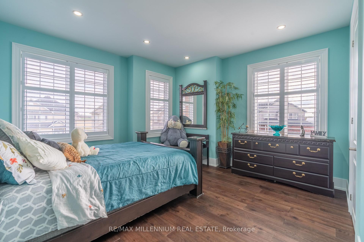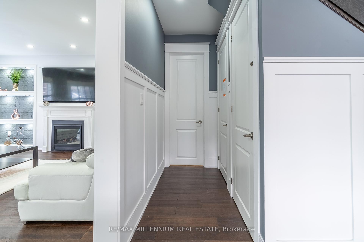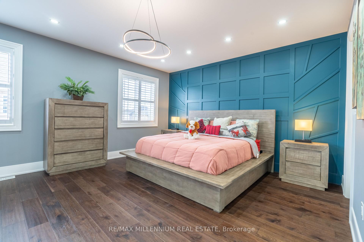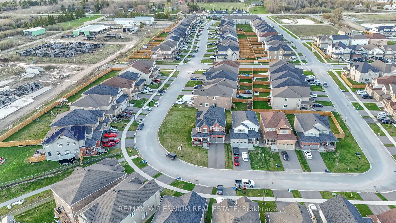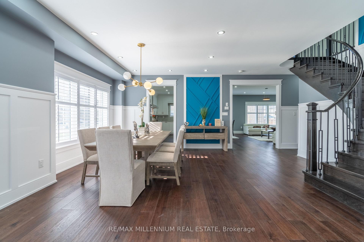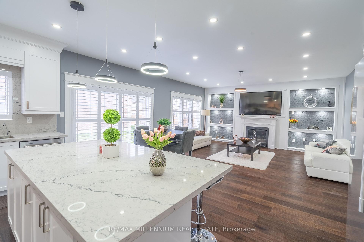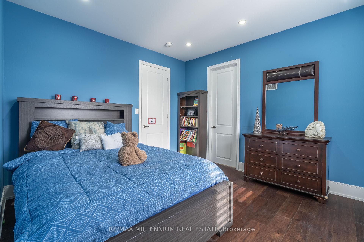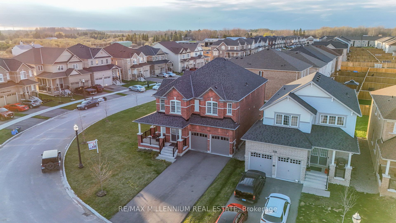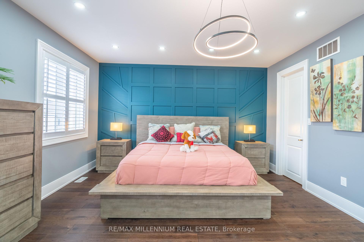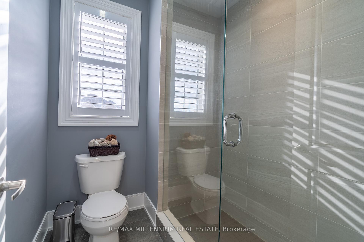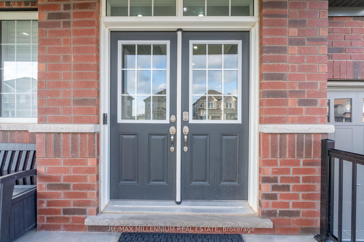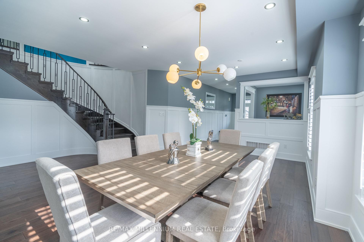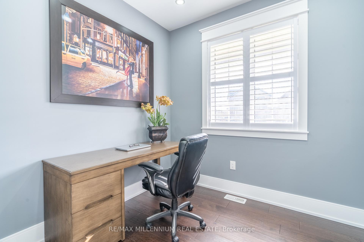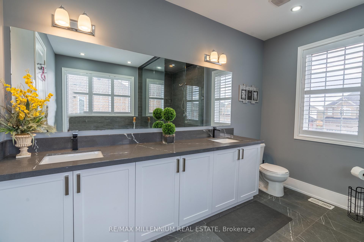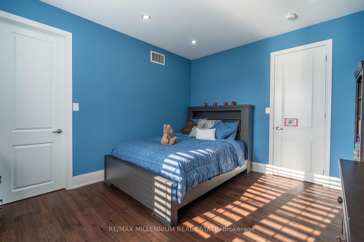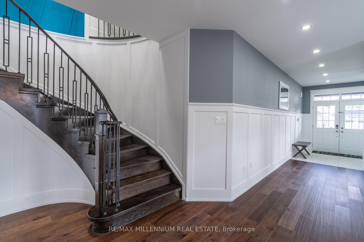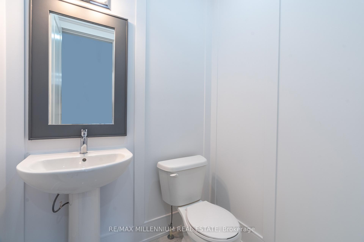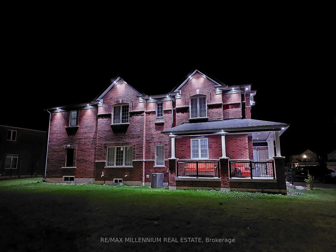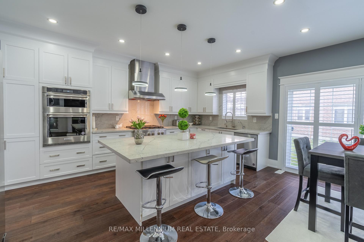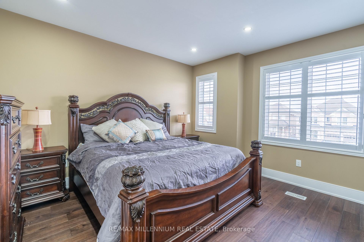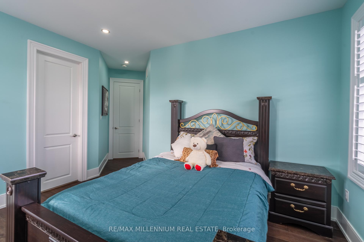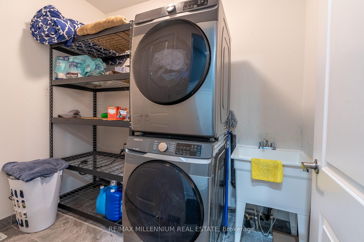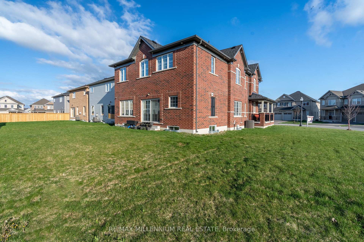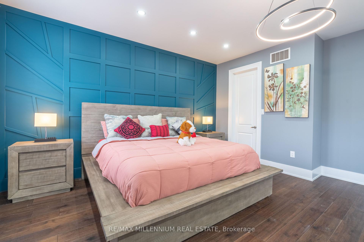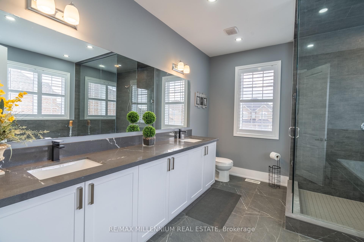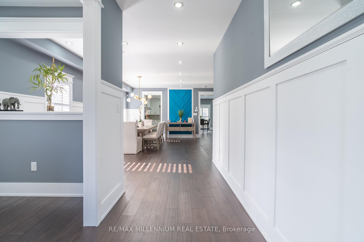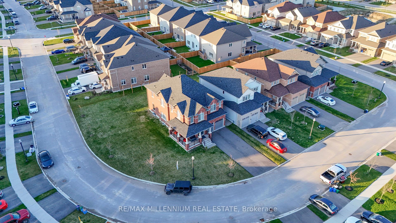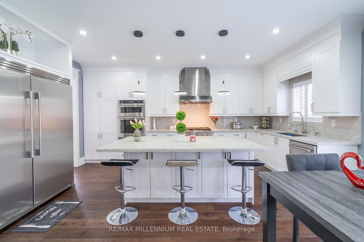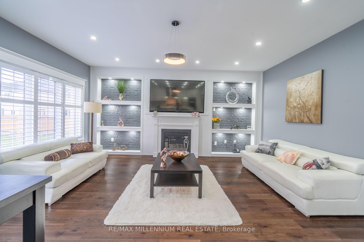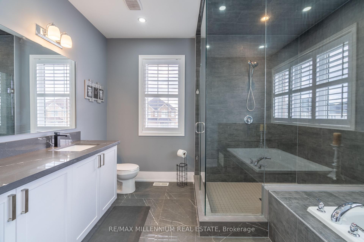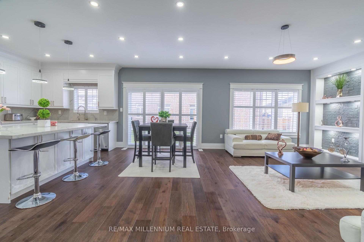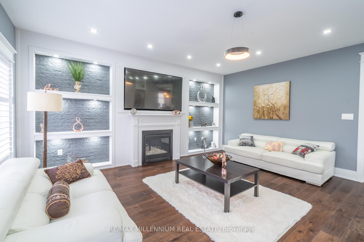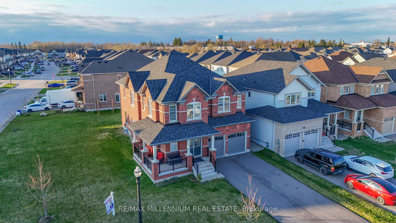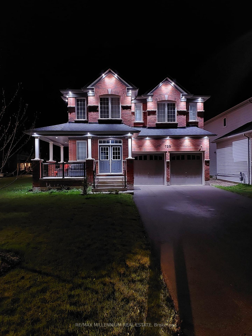$1,049,900
Available - For Sale
Listing ID: X11880687
732 Gilmour Cres , Shelburne, L9V 3X2, Ontario
| An Absolute Shop stopper No expenses spared over $$200k spent on Quality upgrades 4 Bed &4 Bath Beauty On An Oversized Corner Lot!9 Ft Ceilings On Main & Upper Floors .Stunning Chef's Kitchen Boast Top of the line B/I Kitchen Aid appliances, B/I Gas Cook top, CentreIsland ,Quartz Countertops & Backsplash. Master Bedroom Ensuite comes with a jacuzzi & oversize Stand up Shower.4 Spacious Bedrooms & Loft On 2nd Floor W/ Ensuite Baths! Hardwood Floors & 7.5" Baseboard throughout. Quartz Countertops In Bathrooms .Interior & Exterior Pot lights. Work from home With and office on the the main Floor. Professionally done Wainscoting Throughout, A Must See!!! |
| Extras: S/S Fridge, S/S Cook Top, B/I Oven ,B/I Microwave, S/S B/I Dishwasher ,Water softener,Washer & Dryer. |
| Price | $1,049,900 |
| Taxes: | $5465.96 |
| Address: | 732 Gilmour Cres , Shelburne, L9V 3X2, Ontario |
| Lot Size: | 67.15 x 121.12 (Feet) |
| Directions/Cross Streets: | Hwy10/Hwy89 |
| Rooms: | 11 |
| Rooms +: | 1 |
| Bedrooms: | 4 |
| Bedrooms +: | |
| Kitchens: | 1 |
| Family Room: | Y |
| Basement: | Unfinished |
| Approximatly Age: | 0-5 |
| Property Type: | Detached |
| Style: | 2-Storey |
| Exterior: | Brick |
| Garage Type: | Attached |
| (Parking/)Drive: | Pvt Double |
| Drive Parking Spaces: | 4 |
| Pool: | None |
| Approximatly Age: | 0-5 |
| Approximatly Square Footage: | 3000-3500 |
| Fireplace/Stove: | Y |
| Heat Source: | Gas |
| Heat Type: | Forced Air |
| Central Air Conditioning: | Central Air |
| Sewers: | Sewers |
| Water: | Municipal |
$
%
Years
This calculator is for demonstration purposes only. Always consult a professional
financial advisor before making personal financial decisions.
| Although the information displayed is believed to be accurate, no warranties or representations are made of any kind. |
| RE/MAX MILLENNIUM REAL ESTATE |
|
|

Deepak Sharma
Broker
Dir:
647-229-0670
Bus:
905-554-0101
| Virtual Tour | Book Showing | Email a Friend |
Jump To:
At a Glance:
| Type: | Freehold - Detached |
| Area: | Dufferin |
| Municipality: | Shelburne |
| Neighbourhood: | Shelburne |
| Style: | 2-Storey |
| Lot Size: | 67.15 x 121.12(Feet) |
| Approximate Age: | 0-5 |
| Tax: | $5,465.96 |
| Beds: | 4 |
| Baths: | 4 |
| Fireplace: | Y |
| Pool: | None |
Locatin Map:
Payment Calculator:

