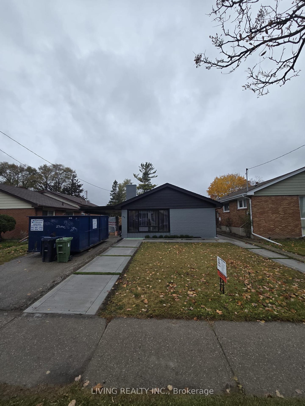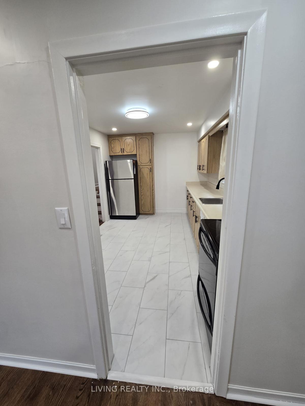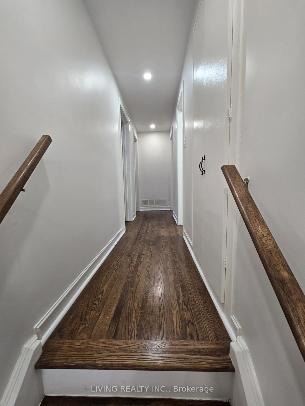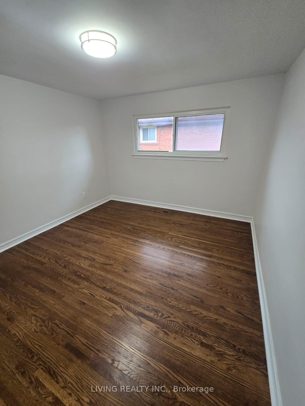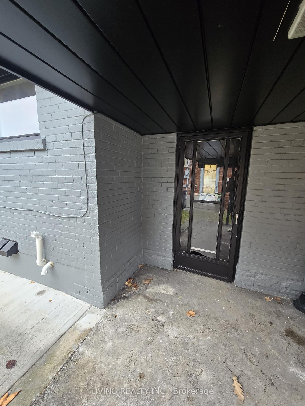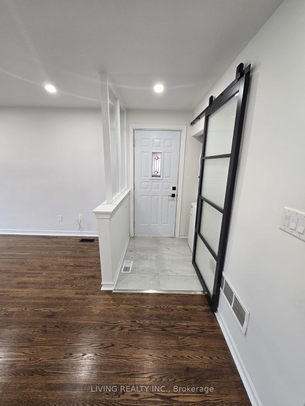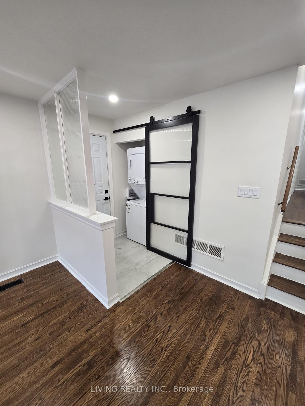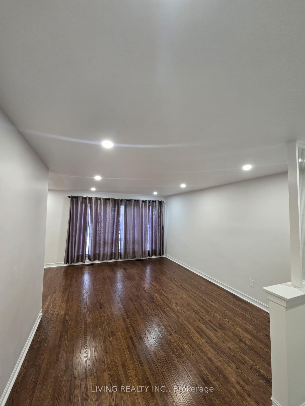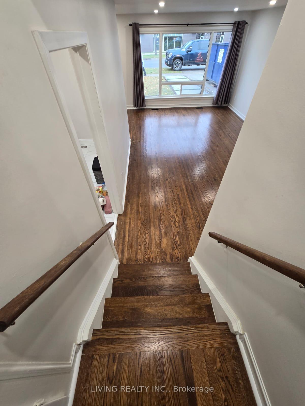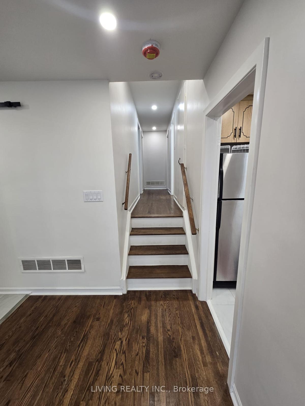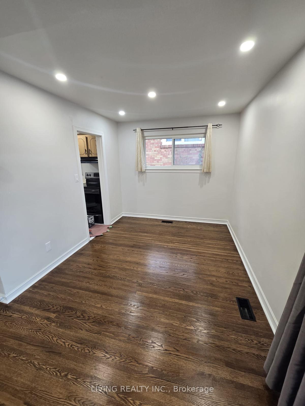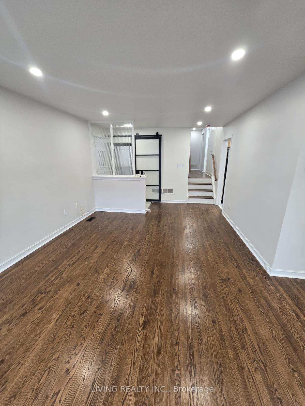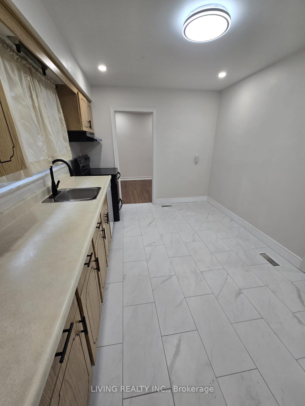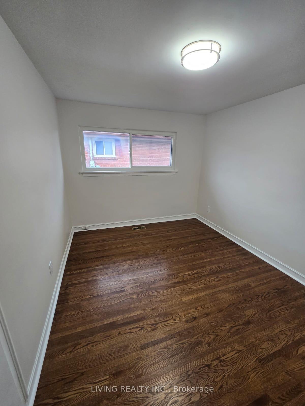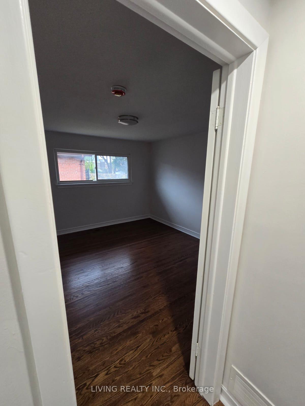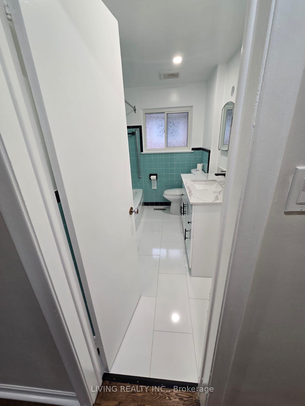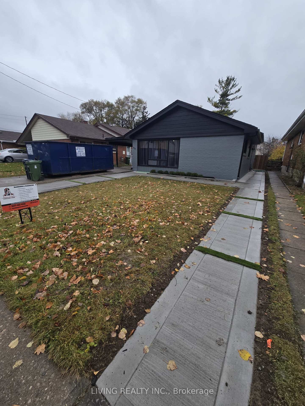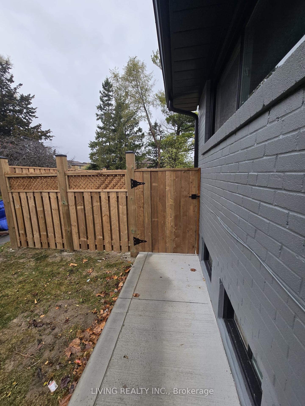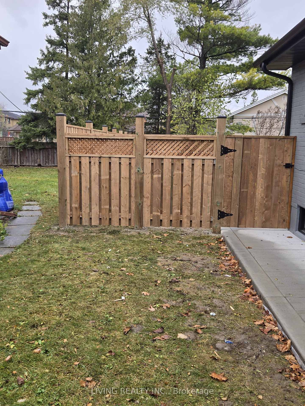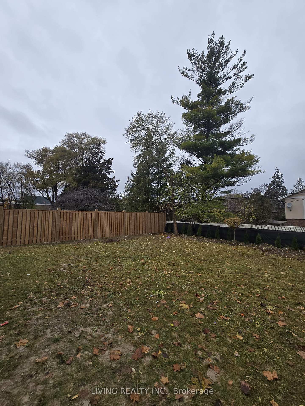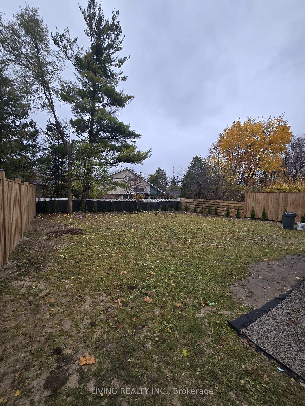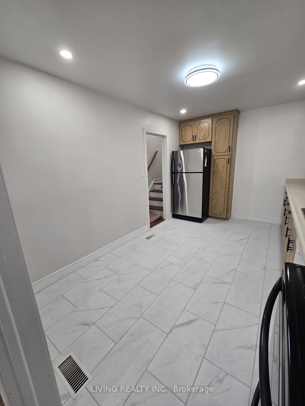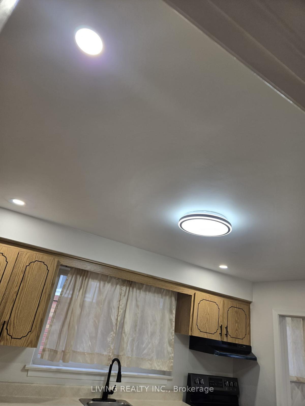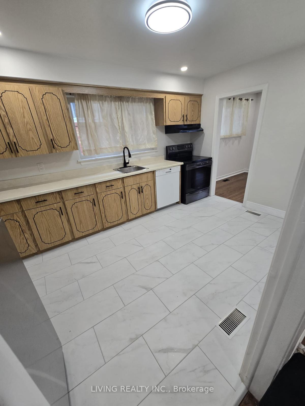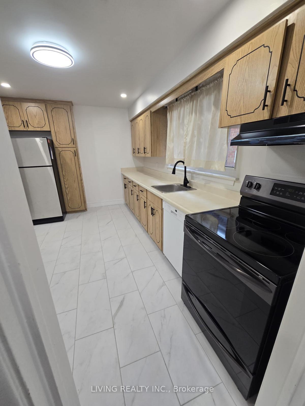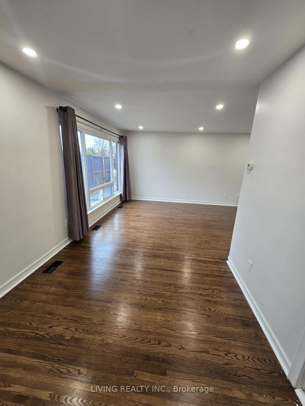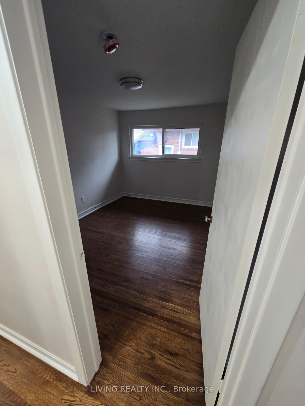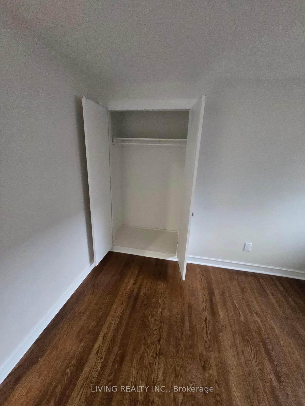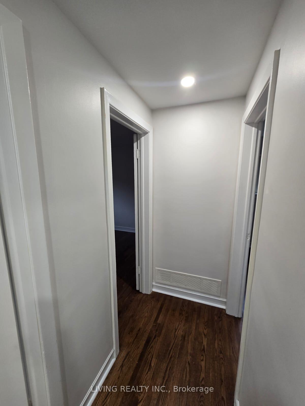$2,950
Available - For Rent
Listing ID: W11531469
88 Hinton Rd , Toronto, M9W 2V7, Ontario
| Mostly Updated/Improved Great Home. Steps To All Great Amenities. Updated Refinished Hardwood Flooring, Freshly Painted Throughout. Great Size Kitchen, Large Combined Open Living/Dining Room With Huge Bright Picture Window, Newer Foyer Ceramics, Very Good Size Bedrooms, Huge Backyard. A+++ tenant only. No pet. No smoke. Main floor for rent only. Tenant pays 70% of all utilities. |
| Price | $2,950 |
| Address: | 88 Hinton Rd , Toronto, M9W 2V7, Ontario |
| Lot Size: | 45.00 x 120.00 (Feet) |
| Acreage: | < .50 |
| Directions/Cross Streets: | Kipling/Rexdale |
| Rooms: | 6 |
| Bedrooms: | 3 |
| Bedrooms +: | |
| Kitchens: | 1 |
| Family Room: | N |
| Basement: | Other |
| Furnished: | N |
| Approximatly Age: | 31-50 |
| Property Type: | Detached |
| Style: | Backsplit 3 |
| Exterior: | Brick |
| Garage Type: | Carport |
| (Parking/)Drive: | Available |
| Drive Parking Spaces: | 1 |
| Pool: | None |
| Private Entrance: | Y |
| Approximatly Age: | 31-50 |
| Approximatly Square Footage: | 1100-1500 |
| Property Features: | Public Trans, School |
| Fireplace/Stove: | N |
| Heat Source: | Gas |
| Heat Type: | Forced Air |
| Central Air Conditioning: | Central Air |
| Laundry Level: | Main |
| Elevator Lift: | N |
| Sewers: | Sewers |
| Water: | Municipal |
| Utilities-Cable: | N |
| Utilities-Telephone: | N |
| Although the information displayed is believed to be accurate, no warranties or representations are made of any kind. |
| LIVING REALTY INC. |
|
|

Deepak Sharma
Broker
Dir:
647-229-0670
Bus:
905-554-0101
| Book Showing | Email a Friend |
Jump To:
At a Glance:
| Type: | Freehold - Detached |
| Area: | Toronto |
| Municipality: | Toronto |
| Neighbourhood: | Rexdale-Kipling |
| Style: | Backsplit 3 |
| Lot Size: | 45.00 x 120.00(Feet) |
| Approximate Age: | 31-50 |
| Beds: | 3 |
| Baths: | 1 |
| Fireplace: | N |
| Pool: | None |
Locatin Map:

